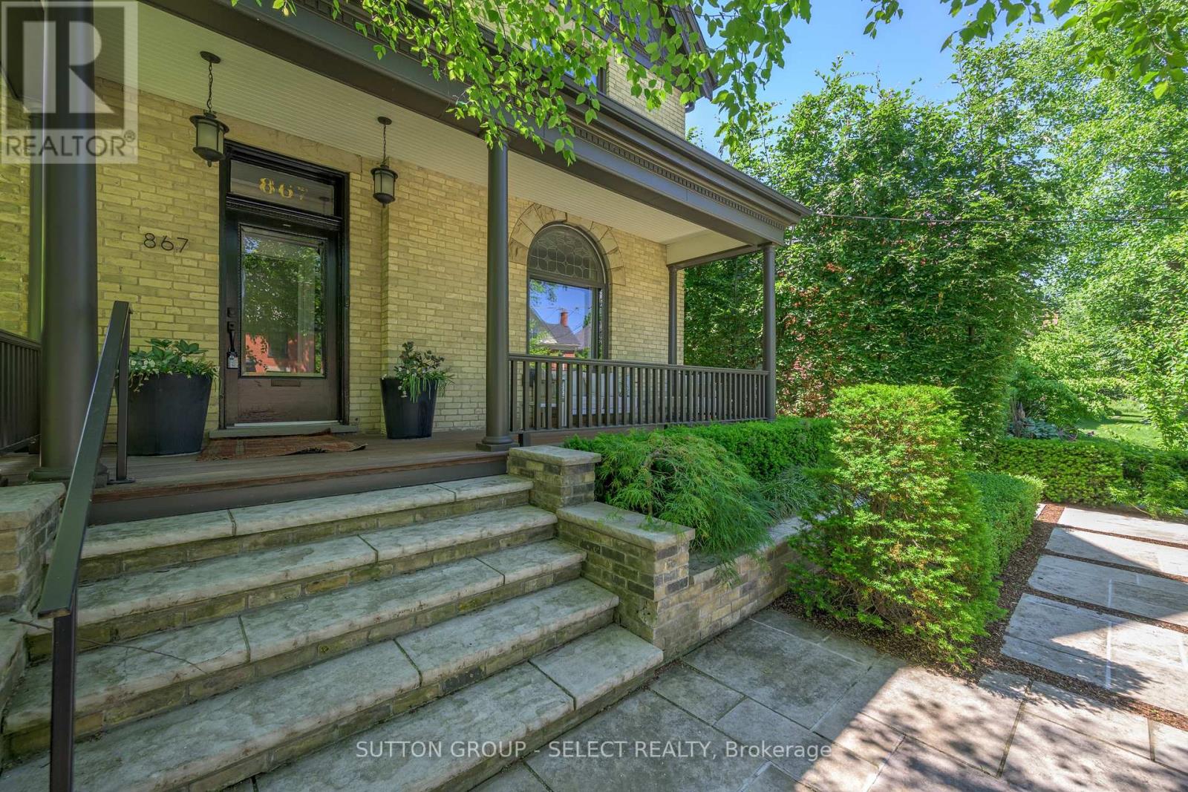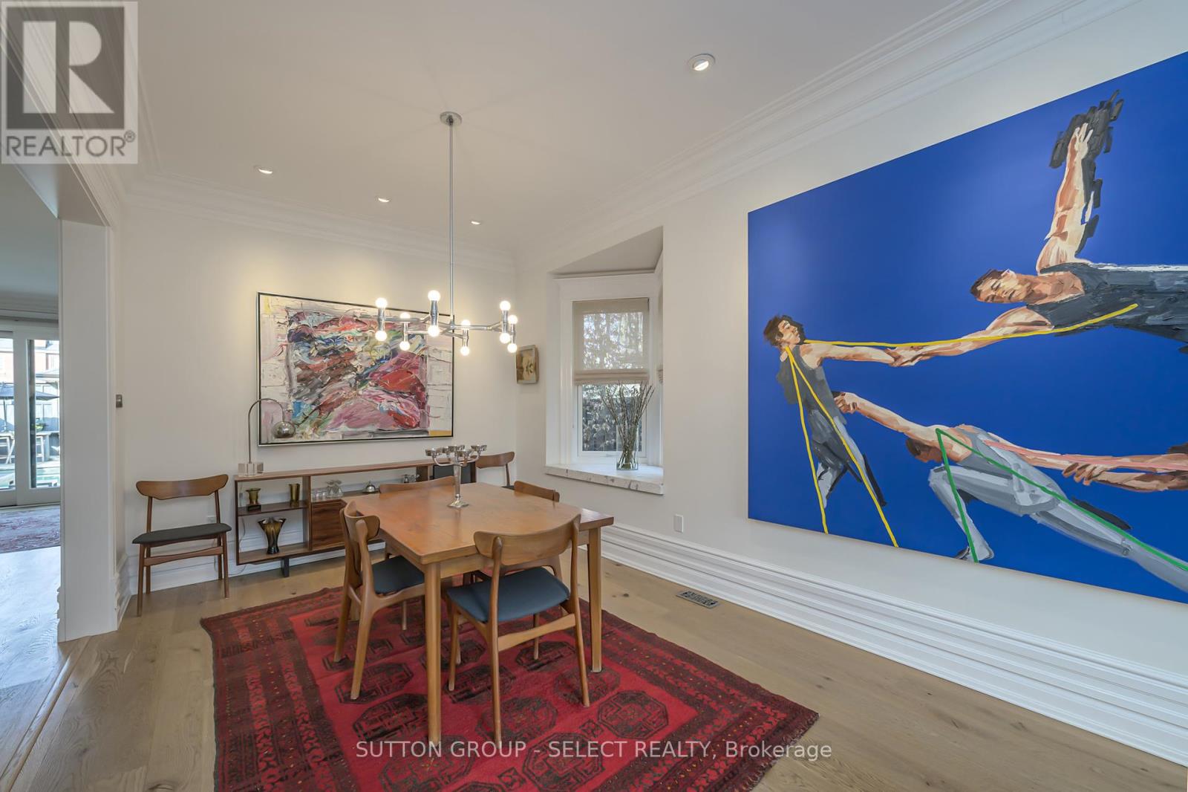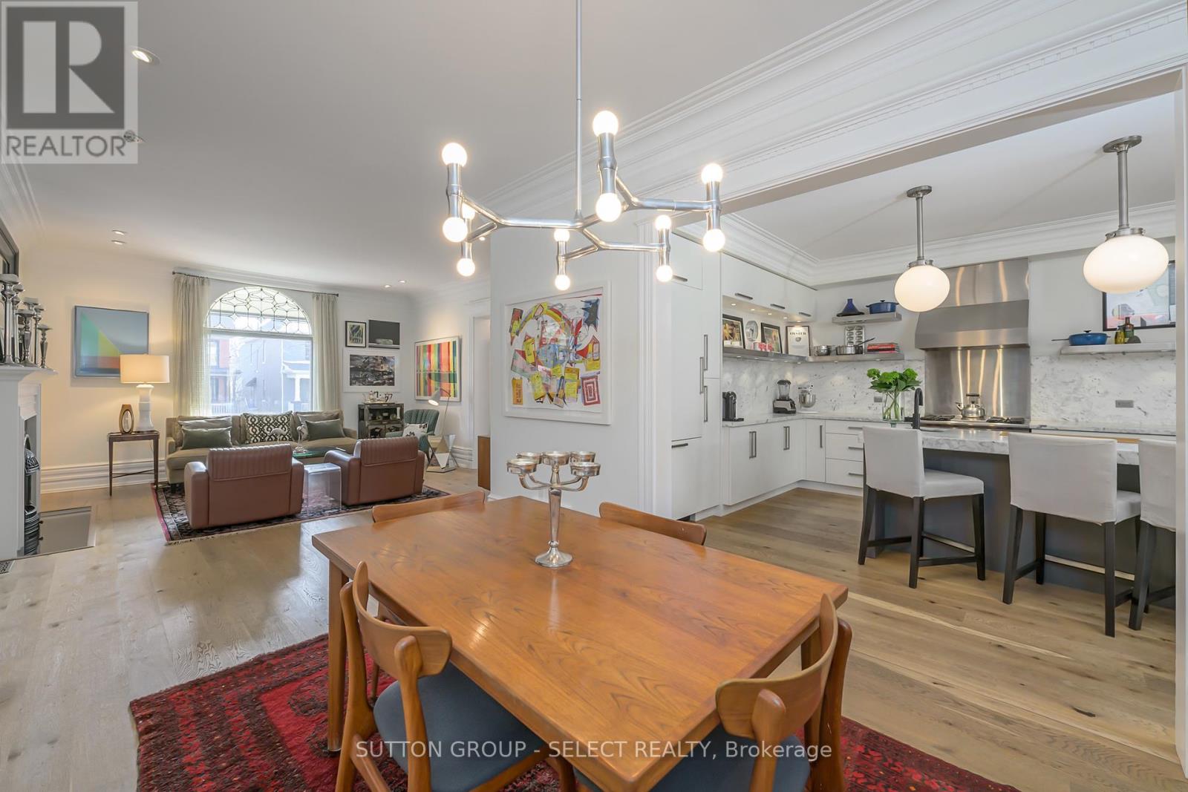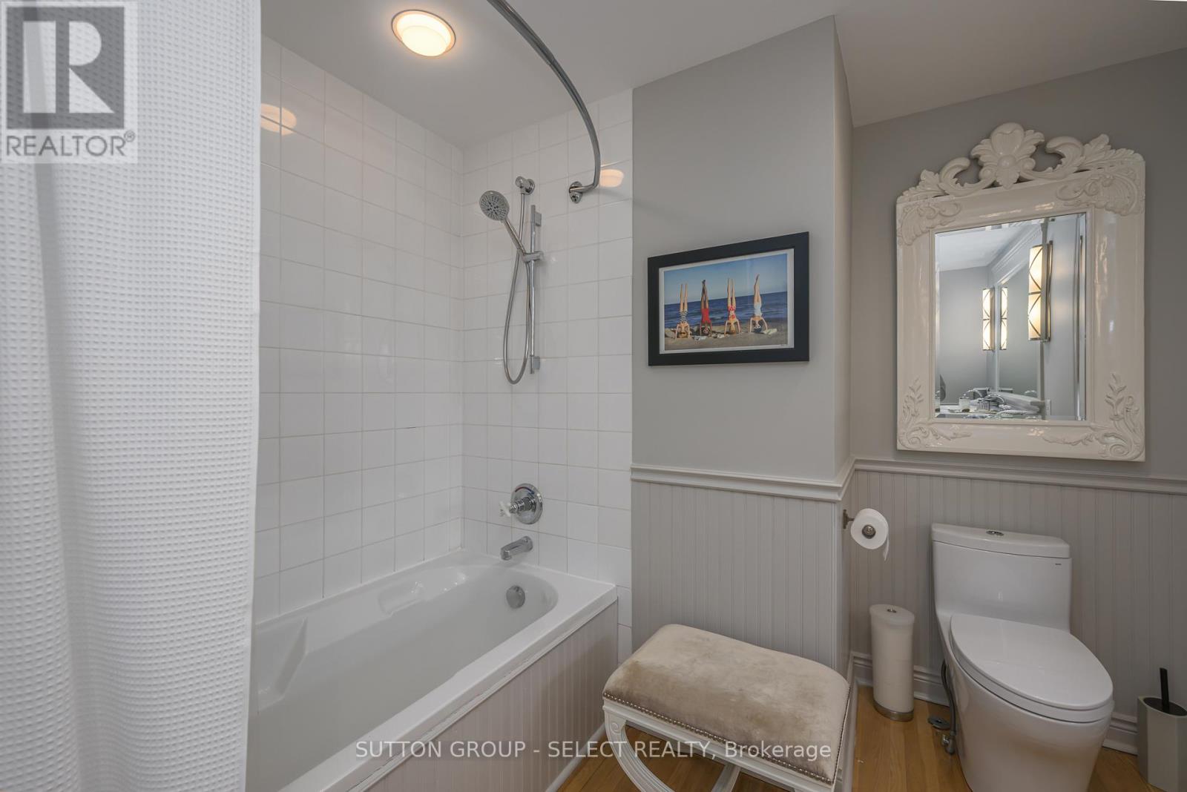We are a fully licensed real estate company that offers full service but at a discount commission. In terms of services and exposure, we are identical to whoever you would like to compare us with. We are on MLS®, all the top internet real estate sites, we place a sign on your property ( if it's allowed ), we show the property, hold open houses, advertise it, handle all the negotiations, plus the conveyancing. There is nothing that you are not getting, except for a high commission!
867 HELLMUTH AVENUE, LONDON
Quick Summary
- Location
- 867 HELLMUTH AVENUE, LONDON, Ontario N6A3T9
- Price
- $1,399,000
- Status:
- For Sale
- Property Type:
- Single Family
- Bedrooms:
- 3
- Bathrooms:
- 3
MLS®#X11898928
Property Description
Captivating curb appeal. Magazine-worthy interior. Luxe details and backyard sanctuary. Coveted location in London's Old North. Outdoor living showcases impressive gardens by Eden Gardenworks everywhere including yellow brick retaining walls, stone steps & lush greenery & that's just the front yard! Compelling 2 1/2 storey, yellow-brick century home. Charming front porch featuring Brazilian walnut & period railings. Step inside to an open concept floor plan & exciting renovations. Details include stained glass windows, custom baseboards & crown moulding. Natural oak hardwood floors stretch from the living & dining rooms through the spectacular gourmet kitchen & lounge addition. Dramatic marble surfaces & backsplash, sleek flat-panel cabinetry w/integrated appliances, floating stainless-steel shelving & Wolf gas range combine with an oversized contrast island ideal for the home chef & entertaining. Lounge area looks out a wall of glass to your private oasis. Luxe 3-piece conveniently located. The 2nd floor offers 2 bedrooms including a romantic primary suite w/ large designer dressing room. Lovely 5-piece main bath. 2nd floor ready for addition over the kitchen if desired. Large 3rd floor bedroom retreat w/ private powder room, lots of built in cabinetry and dormer windows. Lower-level features infra-red sauna, bonus room, epoxy floors & lots of storage. Backyard Coach House offers 2-car garage, bathroom & kitchen servicing the built-in bbq poolside. Private backyard w/ incredible gardens, mature European Beech hedge, stunning Paperbark Maple trees, climbing Hydrangeas, landscape lighting, heated salt-water pool & an exquisite yellow-brick Rumford fireplace. This property offers an incredible private retreat to relax & recharge or an amazing space to entertain. Fantastic location close to St. Josephs & University Hospitals, downtown business centre, Western University. St. George P.S. & Central Secondary catchment. Welcome home **** EXTRAS **** all bathroom mirrors, coach house fridge/built in bbq/dishwasher- kitchen Wolff gas stove, any tv wall mount brackets, all attached shelving/storage, beverage fridge in main kitchen (id:32467)
Property Features
Ammenities Near By
- Ammenities Near By: Hospital, Park, Schools
Building
- Amenities: Fireplace(s)
- Appliances: Barbeque, Garage door opener remote(s), Oven - Built-In, Dishwasher, Dryer, Garage door opener, Oven, Range, Refrigerator, Washer, Window Coverings
- Basement Development: Partially finished
- Basement Type: N/A (Partially finished)
- Construction Style: Detached
- Cooling Type: Central air conditioning
- Exterior Finish: Brick
- Fireplace: Yes
- Flooring Type: Hardwood
- Building Type: House
- Stories: 2.5
- Utility Water: Municipal water
Features
- Feature: Lane
Land
- Land Size: 42 x 145.25 FT|under 1/2 acre
- Sewer: Sanitary sewer
Ownership
- Type: Freehold
Zoning
- Description: R2-2
Information entered by SUTTON GROUP - SELECT REALTY
Listing information last updated on: 2024-12-21 01:50:59
Book your free home evaluation with a 1% REALTOR® now!
How much could you save in commission selling with One Percent Realty?
Slide to select your home's price:
$500,000
Your One Percent Realty Commission savings†
$500,000
Send a Message
One Percent Realty's top FAQs
We charge a total of $7,950 for residential properties under $400,000. For residential properties $400,000-$900,000 we charge $9,950. For residential properties over $900,000 we charge 1% of the sale price plus $950. Plus Applicable taxes, of course. We also offer the flexibility to offer more commission to the buyer's agent, if you want to. It is as simple as that! For commercial properties, farms, or development properties please contact a One Percent agent directly or fill out the market evaluation form on the bottom right of our website pages and a One Percent agent will get back to you to discuss the particulars.
Yes, yes, and yes.
Learn more about the One Percent Realty Deal
Patrick Lexima Salesperson
- Phone:
- 6475345956
- Email:
- patrick.lexima@gmail.com
- Support Area:
- London, St-Thomas
I have been in the Real Estate business for over 10 years. I love the idea of providing great servic ...
Full ProfileGavin Yuan Real Estate Agent
- Phone:
- 5199331092
- Email:
- gaviny@gmail.com
- Support Area:
- KITCHENER, WATERLOO, CAMBRIDGE, GUELPH, ERAMOSA/ROCKWOOD, WOODSTOCK, LONDON, MILTON, GEORGETOWN, ACTON, CALEDON, AND ALL SURROUNDED AREAS
MY MISSION TO HELP YOU REACH YOUR GOALS IN REAL ESTATE With my over 10 years’ professio ...
Full ProfileJunxiang Lin Salesperson
- Phone:
- 5199339937
- Email:
- benlind_d@hotmail.com
- Support Area:
- London
Lived in London Ontario since 2014, took my time to finish my Finance degree at Western. I guarante ...
Full Profile





































