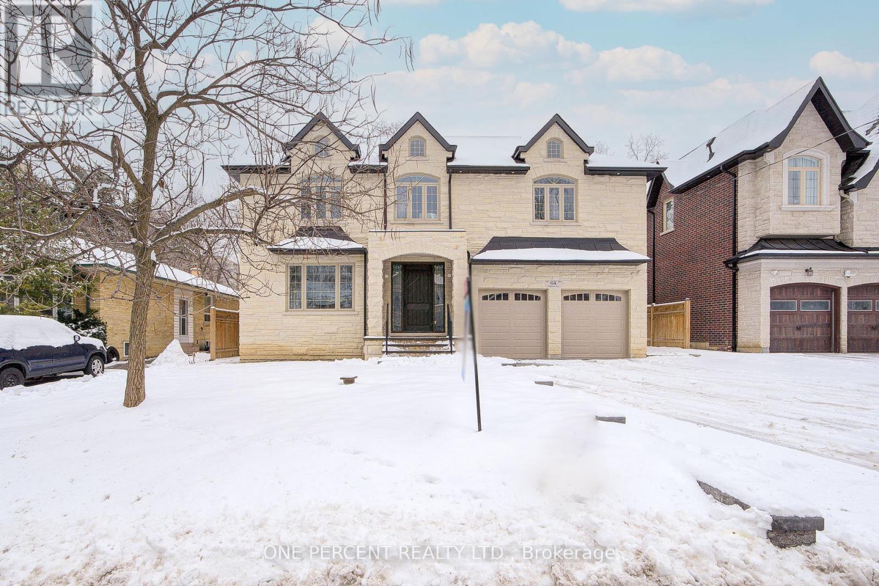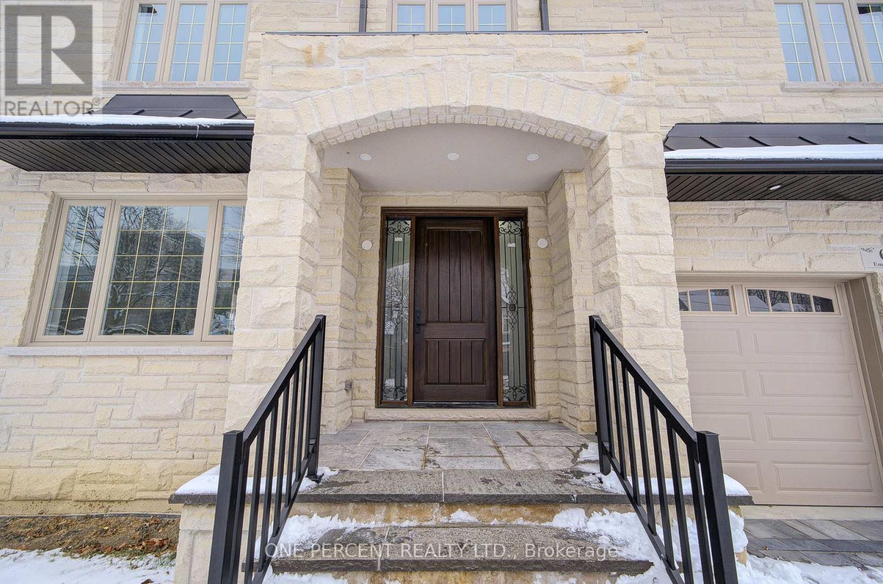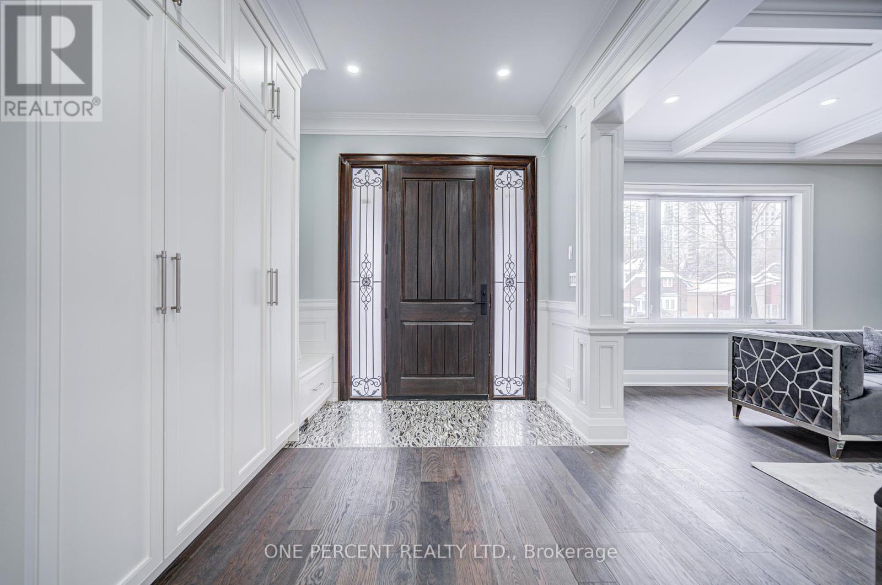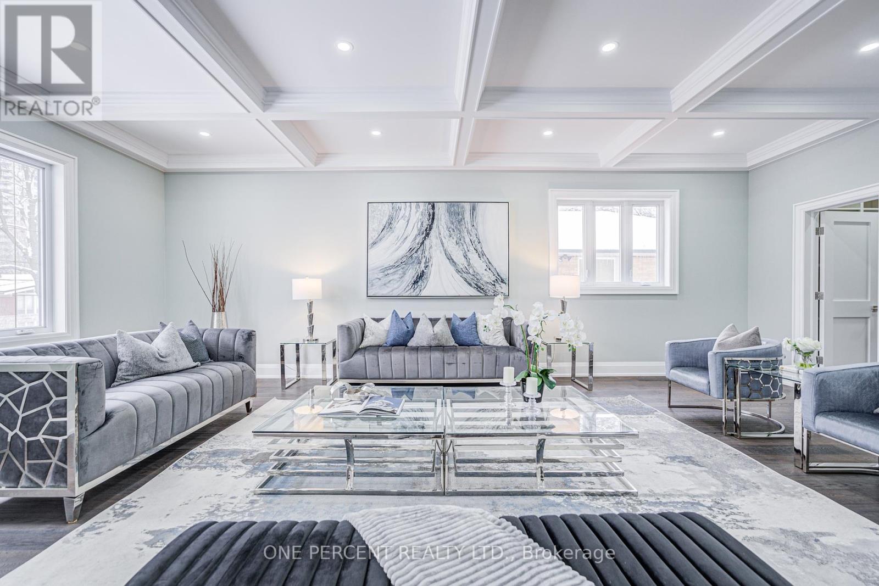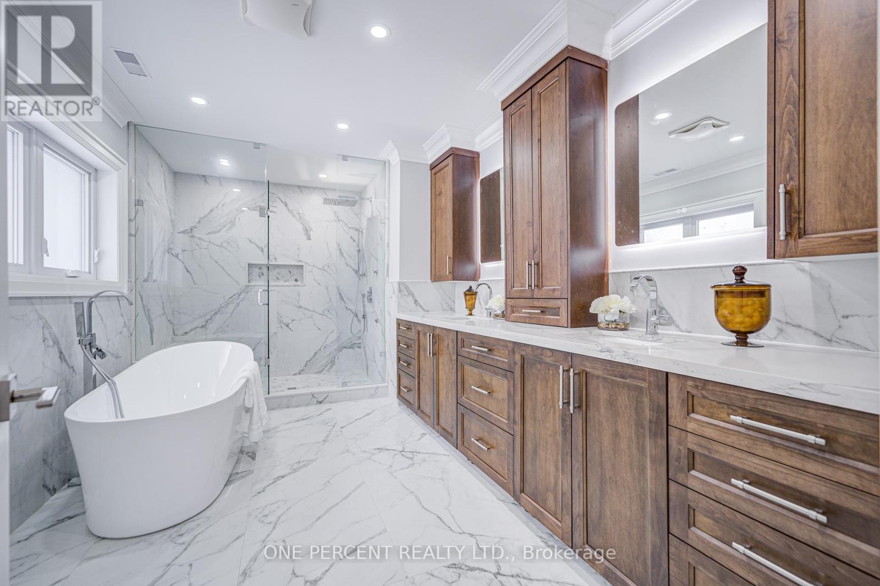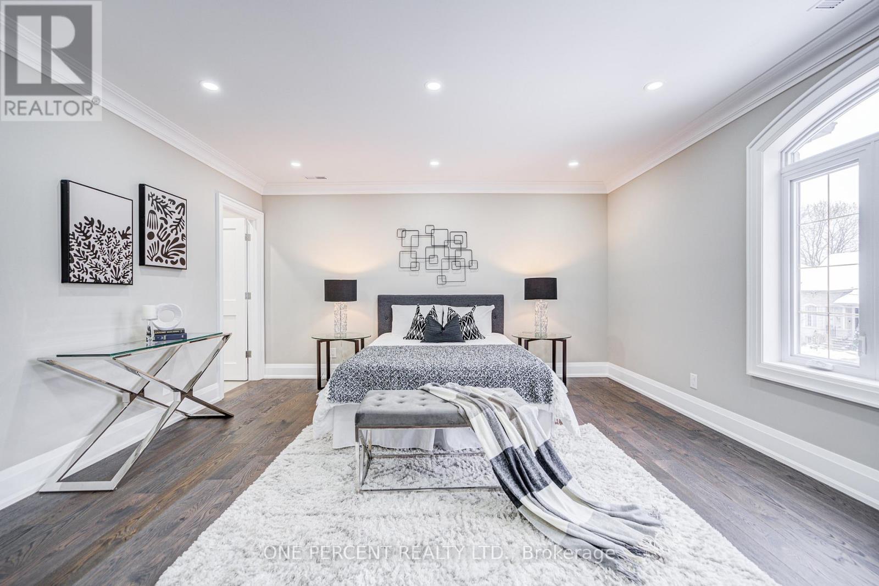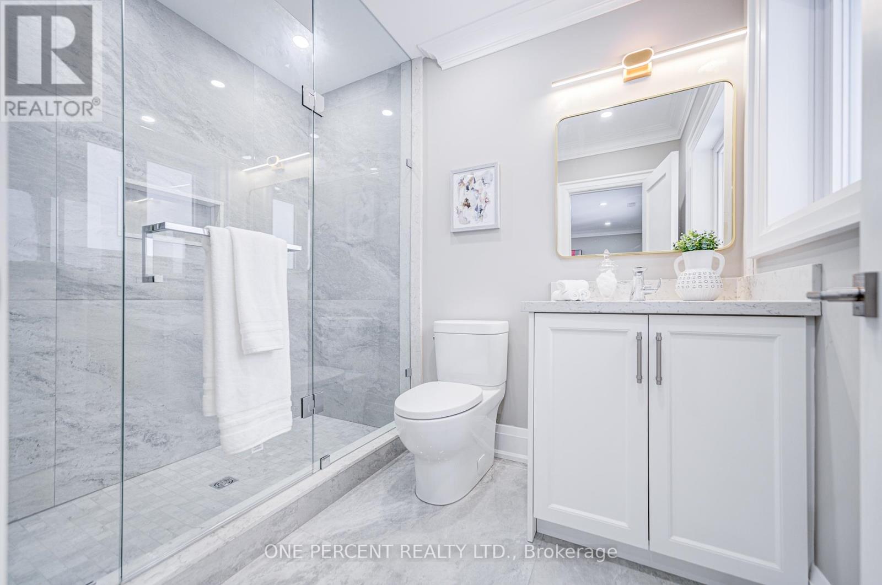We are a fully licensed real estate company that offers full service but at a discount commission. In terms of services and exposure, we are identical to whoever you would like to compare us with. We are on MLS®, all the top internet real estate sites, we place a sign on your property ( if it's allowed ), we show the property, hold open houses, advertise it, handle all the negotiations, plus the conveyancing. There is nothing that you are not getting, except for a high commission!
64 EMPRESS AVENUE, Toronto (Willowdale East)
Quick Summary
MLS®#C11901066
Property Description
Exquisite custom-built luxury NEVER LIVED-IN detached home in the desirable pocket of Toronto. Built in this stunning residence offers an impressive 4000 plus sq. ft. above grade, and a beautifully finished walk-up basement. A spacious layout with soaring 10-foot ceilings on the main floor with stunning 10 inch trim & 9-foot ceilings upstairs & in the basement. The main floor has the Gourmet kitchen which is a chef's delight, equipped with Thermador appliances & luxurious Quartz countertops, while the family, dining, & living areas blend seamlessly, enhanced by large windows at the back. Upstairs are four spacious bedrooms & four full bathrooms, showcasing detail work that's rarely seen. The master suite serves as a private retreat with a double shower and walk in closet. The beautifully finished walk-up basement includes two bedrooms, a full bathroom, spacious recreation room & rough in for bar/kitchenette. Safety & security are prioritized with high-security doors, high-performance cameras. **** EXTRAS **** All about the location & Neighbourhood Watch community, offering luxury & peace of mind. Additional features include two KeepRite Furnaces (furnaces for separate temperature control for the second floor) and Laundry room for upper level. (id:32467)
Property Features
Ammenities Near By
- Ammenities Near By: Park, Place of Worship, Public Transit
Building
- Amenities: Fireplace(s)
- Appliances: Oven - Built-In
- Basement Development: Finished
- Basement Features: Walk-up
- Basement Type: N/A (Finished)
- Construction Style: Detached
- Cooling Type: Central air conditioning, Ventilation system
- Exterior Finish: Stone
- Fireplace: Yes
- Interior Size: 3499.9705 - 4999.958 sqft
- Building Type: House
- Stories: 2
- Utility Water: Municipal water
Features
- Feature: Sump Pump
Land
- Land Size: 60 x 128 FT ; Extra Wide Lot
- Sewer: Sanitary sewer
Ownership
- Type: Freehold
Information entered by ONE PERCENT REALTY LTD.
Listing information last updated on: 2024-12-27 05:01:32
Send a Message
One Percent Realty's top FAQs
We charge a total of $7,950 for residential properties under $400,000. For residential properties $400,000-$900,000 we charge $9,950. For residential properties over $900,000 we charge 1% of the sale price plus $950. Plus Applicable taxes, of course. We also offer the flexibility to offer more commission to the buyer's agent, if you want to. It is as simple as that! For commercial properties, farms, or development properties please contact a One Percent agent directly or fill out the market evaluation form on the bottom right of our website pages and a One Percent agent will get back to you to discuss the particulars.
Yes, yes, and yes.
Learn more about the One Percent Realty Deal

