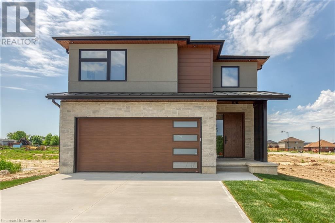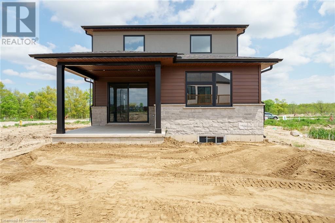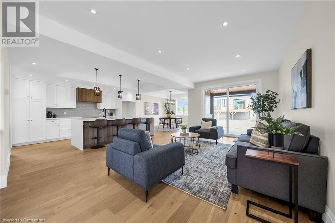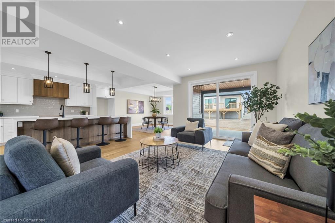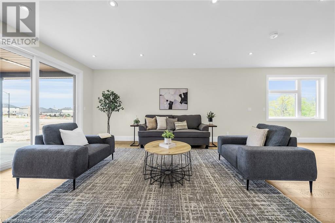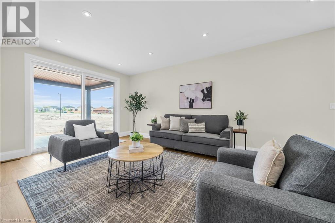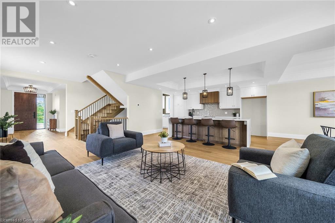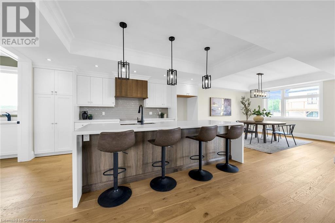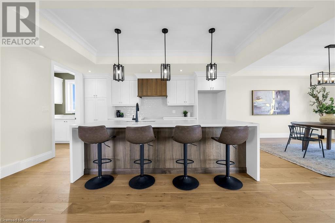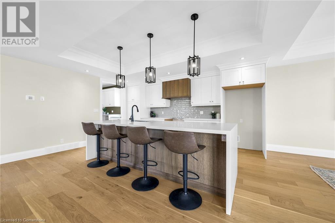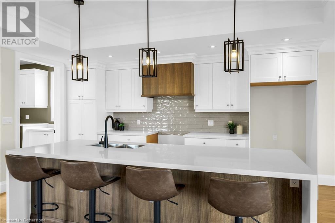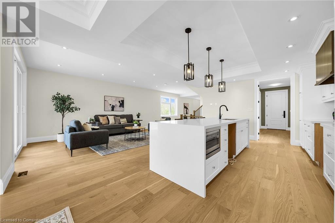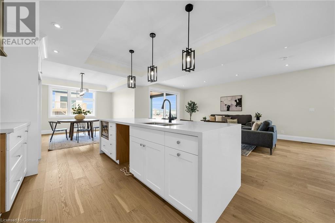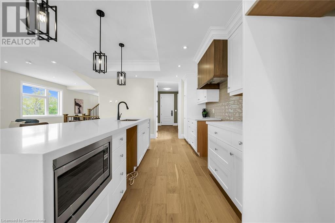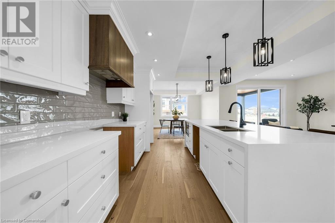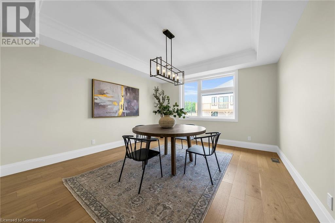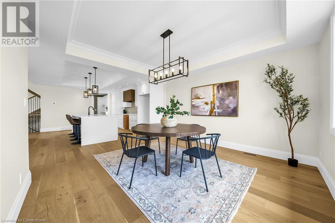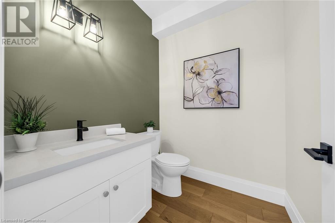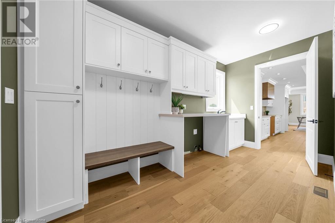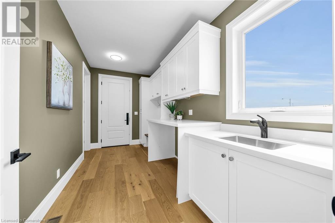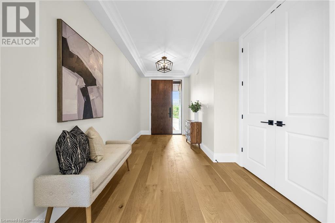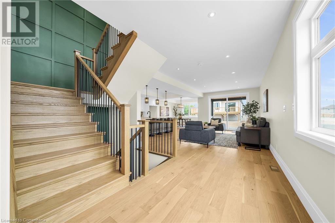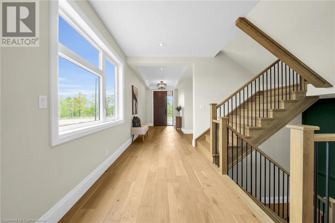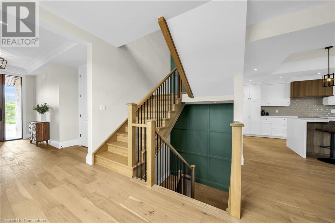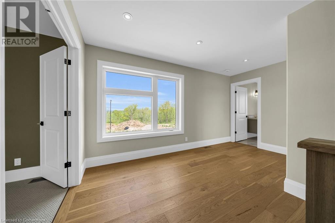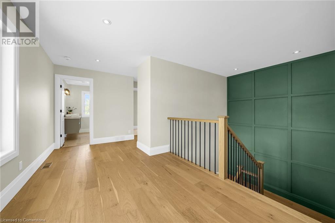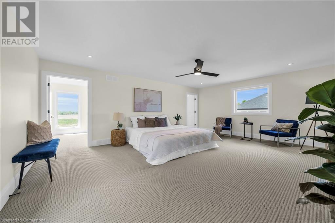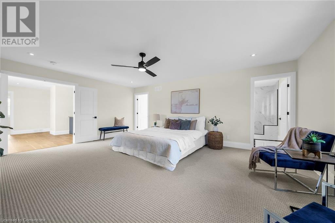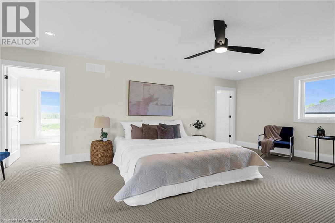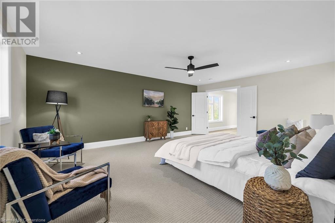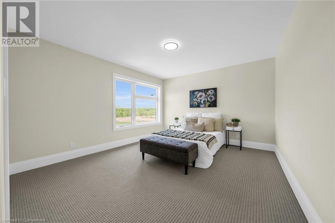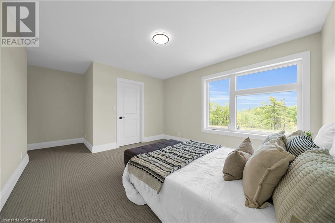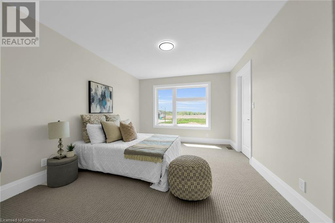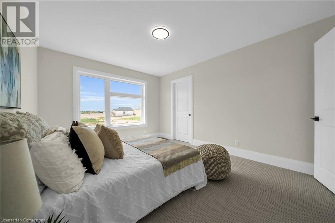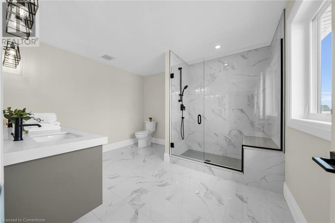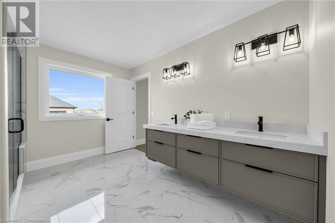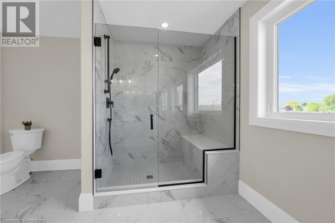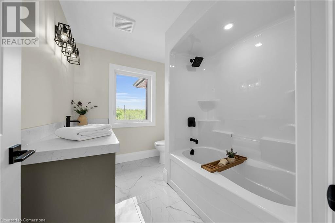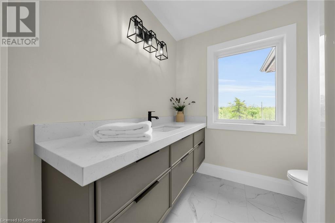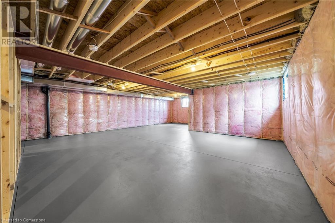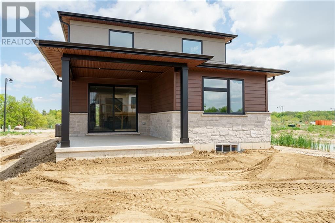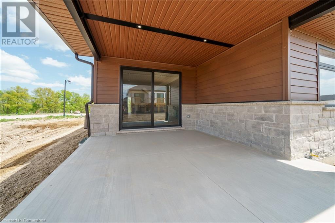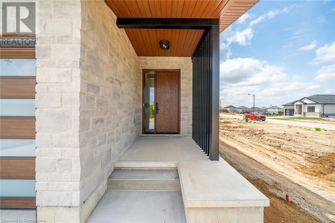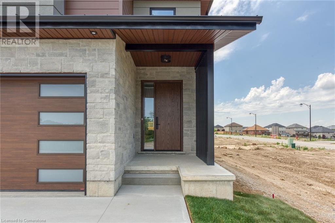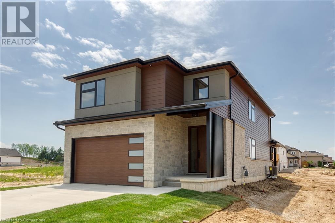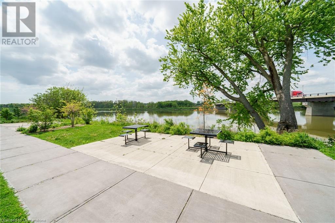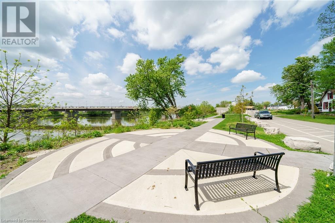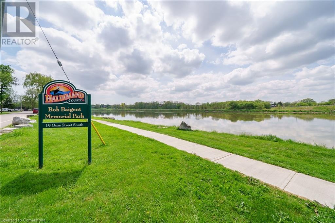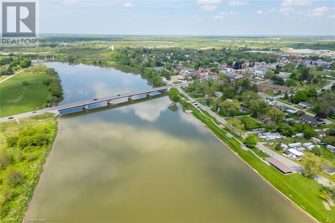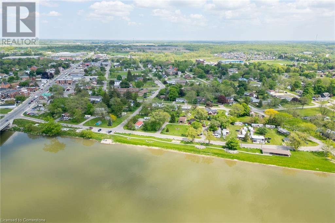We are a fully licensed real estate company that offers full service but at a discount commission. In terms of services and exposure, we are identical to whoever you would like to compare us with. We are on MLS®, all the top internet real estate sites, we place a sign on your property ( if it's allowed ), we show the property, hold open houses, advertise it, handle all the negotiations, plus the conveyancing. There is nothing that you are not getting, except for a high commission!
60 PIKE CREEK Drive, CAYUGA
Quick Summary
MLS®#40688298
Property Description
Masterfully designed, Custom Built “Keesmaat†home in Cayuga’s prestigious, family orientated “High Valley Estates†subdivision. Great curb appeal with stone, brick, & modern stucco exterior, attached 2 car garage, & ample parking. Be the first to own the newly designed “Dedrick†model offering 2,497 sq ft of Exquisitely finished living space highlighted by custom “Vanderschaaf†cabinetry with quartz countertops & oversized island, bright living room, formal dining area, stunning open staircase, 9 ft ceilings throughout, grand 8 ft doors, premium flooring, welcoming foyer, 2 pc MF bathroom & desired MF laundry. The upper level includes primary 4 pc bathroom, 3 spacious bedrooms featuring primary suite complete with chic ensuite & large walk in closet. The unfinished basement allows the Ideal 2 family home / in law suite opportunity with additional dwelling unit in the basement or to add to overall living space with rec room, roughed in bathroom, & fully studded walls. The building process is turnkey with our in house professional designer to walk you through every step along the way. *The home in in finishing stages & allows for a 60-90 day closing for flexible possession*. Conveniently located close to all Cayuga amenities, schools, parks, the “Grand Vista†walking trail, & Grand River waterfront park & boat ramp. Easy commute to Hamilton, Niagara, 403, QEW, & GTA. Call today for your Opportunity to Experience & Enjoy all that Keesmaat Homes & Cayuga Living has to Offer. (id:32467)
Property Features
Ammenities Near By
- Ammenities Near By: Park, Schools
Building
- Appliances: Microwave, Hood Fan, Garage door opener
- Architectural Style: 2 Level
- Basement Development: Unfinished
- Basement Type: Full (Unfinished)
- Construction Style: Detached
- Cooling Type: Central air conditioning
- Exterior Finish: Stone, Stucco, Vinyl siding
- Fireplace: No
- Interior Size: 2497 sqft
- Building Type: House
- Stories: 2
- Utility Water: Municipal water
Features
- Feature: Recreational
Land
- Land Size: under 1/2 acre
- Sewer: Municipal sewage system
Ownership
- Type: Freehold
Zoning
- Description: RA-B
Information entered by RE/MAX Escarpment Realty Inc.
Listing information last updated on: 2025-01-07 15:57:19
Book your free home evaluation with a 1% REALTOR® now!
How much could you save in commission selling with One Percent Realty?
Slide to select your home's price:
$500,000
Your One Percent Realty Commission savings†
$500,000
One Percent Realty's top FAQs
We charge a total of $7,950 for residential properties under $400,000. For residential properties $400,000-$900,000 we charge $9,950. For residential properties over $900,000 we charge 1% of the sale price plus $950. Plus Applicable taxes, of course. We also offer the flexibility to offer more commission to the buyer's agent, if you want to. It is as simple as that! For commercial properties, farms, or development properties please contact a One Percent agent directly or fill out the market evaluation form on the bottom right of our website pages and a One Percent agent will get back to you to discuss the particulars.
Yes, yes, and yes.
Learn more about the One Percent Realty Deal

