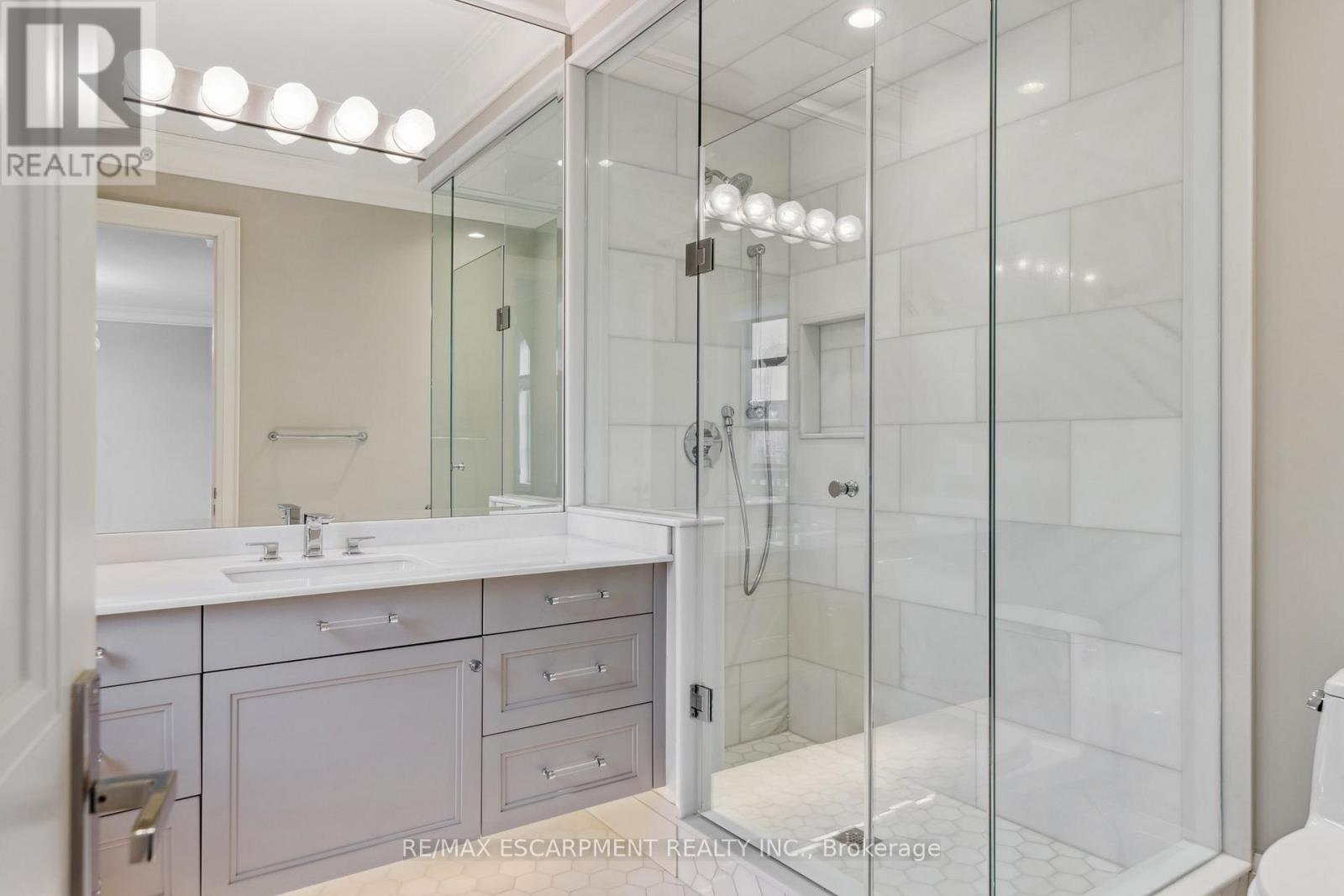We are a fully licensed real estate company that offers full service but at a discount commission. In terms of services and exposure, we are identical to whoever you would like to compare us with. We are on MLS®, all the top internet real estate sites, we place a sign on your property ( if it's allowed ), we show the property, hold open houses, advertise it, handle all the negotiations, plus the conveyancing. There is nothing that you are not getting, except for a high commission!
282 TUDOR AVENUE, Oakville (Old Oakville)
Quick Summary
- Location
- 282 TUDOR AVENUE, Oakville (Old Oakville), Ontario L6K2V5
- Price
- $3,699,000
- Status:
- For Sale
- Property Type:
- Single Family
- Area:
- 3499ft2
- Bedrooms:
- 4 bed +1
- Bathrooms:
- 6
- Open House:
-
11/01/2025 02:00:00 PM to
11/01/2025 04:00:00 PM -
12/01/2025 02:00:00 PM to
12/01/2025 04:00:00 PM
MLS®#W11911808
Property Description
Welcome to this exclusive enclave of Fernbrook homes known as The Royal Oakville Club, minutes from Downtown Oakville. This model features over 4000 square ft and has over $1M in builder upgrades. This home has been designed and customized for the most discerning buyer. It Features a functional floorplan with high ceilings throughout the home including a 15ft great room. The home features 4 ensuite rooms on the second level all with private ensuites and heated floors throughout the home in tiled areas. Custom Downsview cabinets are fitted throughout the home including a quartzite kitchen counter and designer finishes, along with custom light fixtures and wall accents to compliment the design features of the home. The lower level features a bar area, rec room, media room and full bedroom with ensuite. Additionally, this premium lot features professional landscaping, garage with epoxy flooring, and heated exterior front patio steps. The backyard leads to a built-in BBQ & Loggia. (id:32467)
Property Features
Ammenities Near By
- Ammenities Near By: Place of Worship, Public Transit, Schools
Building
- Amenities: Separate Heating Controls
- Appliances: Garage door opener remote(s), Water Heater, Freezer, Oven, Refrigerator, Stove, Window Coverings
- Basement Type: Full
- Construction Style: Detached
- Cooling Type: Central air conditioning
- Exterior Finish: Brick, Concrete
- Fireplace: Yes
- Interior Size: 3499.9705 - 4999.958 sqft
- Building Type: House
- Stories: 2
- Utility Water: Municipal water
Features
- Feature: Carpet Free
Land
- Land Size: 55 x 113 FT ; 55.08ft x 113.33ft x 55.08ft x 113.33ft|under 1/2 acre
- Sewer: Sanitary sewer
Ownership
- Type: Freehold
Zoning
- Description: RL3-0 ep:318
Information entered by RE/MAX ESCARPMENT REALTY INC.
Listing information last updated on: 2025-01-08 23:01:14
Book your free home evaluation with a 1% REALTOR® now!
How much could you save in commission selling with One Percent Realty?
Slide to select your home's price:
$500,000
Your One Percent Realty Commission savings†
$500,000
One Percent Realty's top FAQs
We charge a total of $7,950 for residential properties under $400,000. For residential properties $400,000-$900,000 we charge $9,950. For residential properties over $900,000 we charge 1% of the sale price plus $950. Plus Applicable taxes, of course. We also offer the flexibility to offer more commission to the buyer's agent, if you want to. It is as simple as that! For commercial properties, farms, or development properties please contact a One Percent agent directly or fill out the market evaluation form on the bottom right of our website pages and a One Percent agent will get back to you to discuss the particulars.
Yes, yes, and yes.
Learn more about the One Percent Realty Deal





































