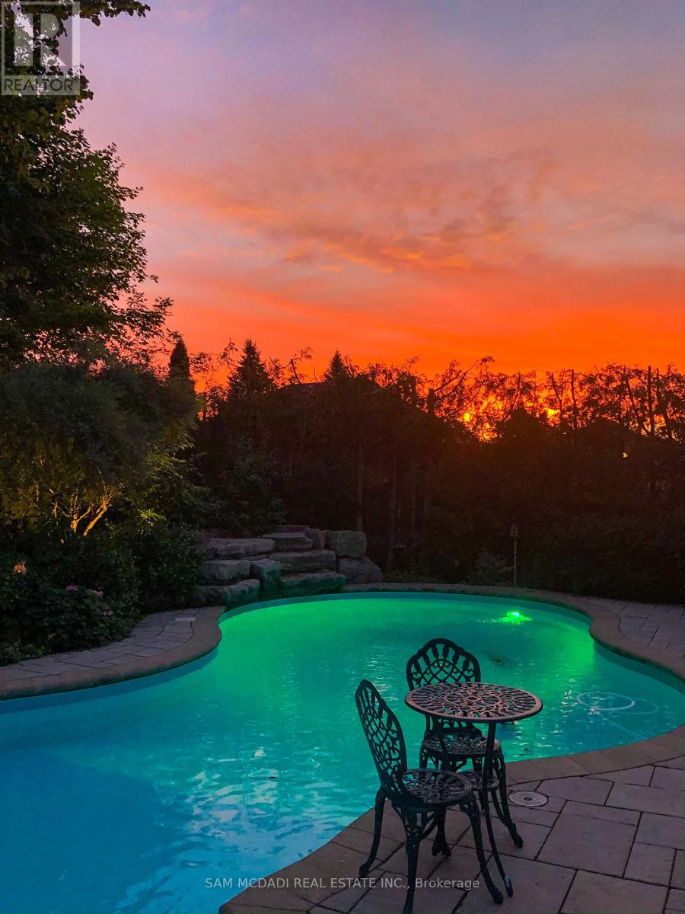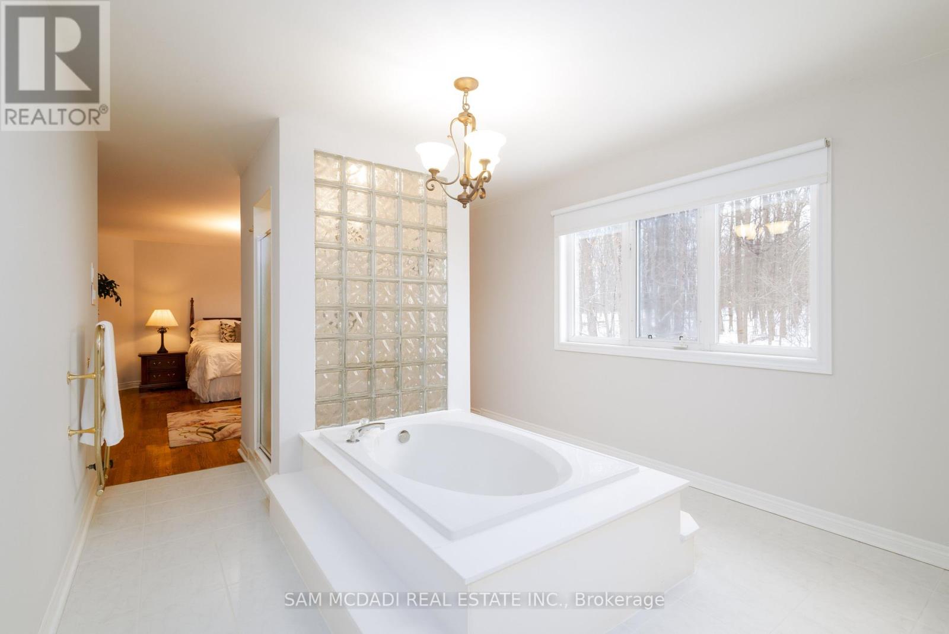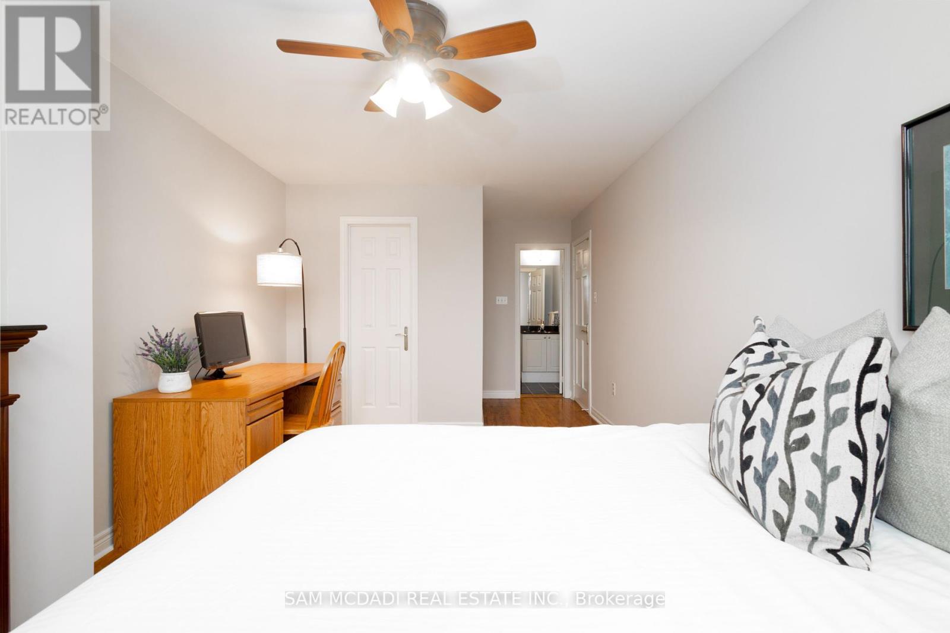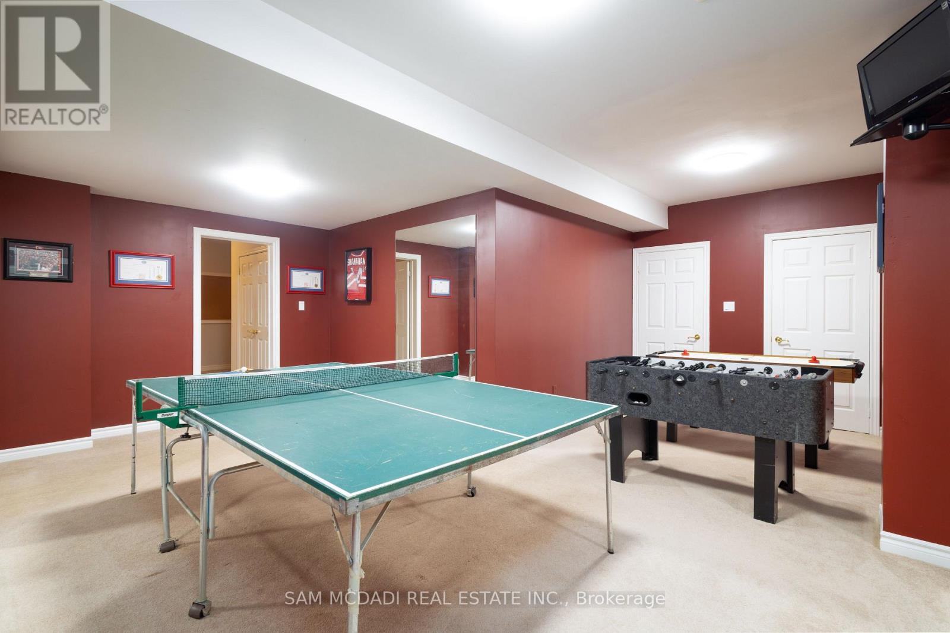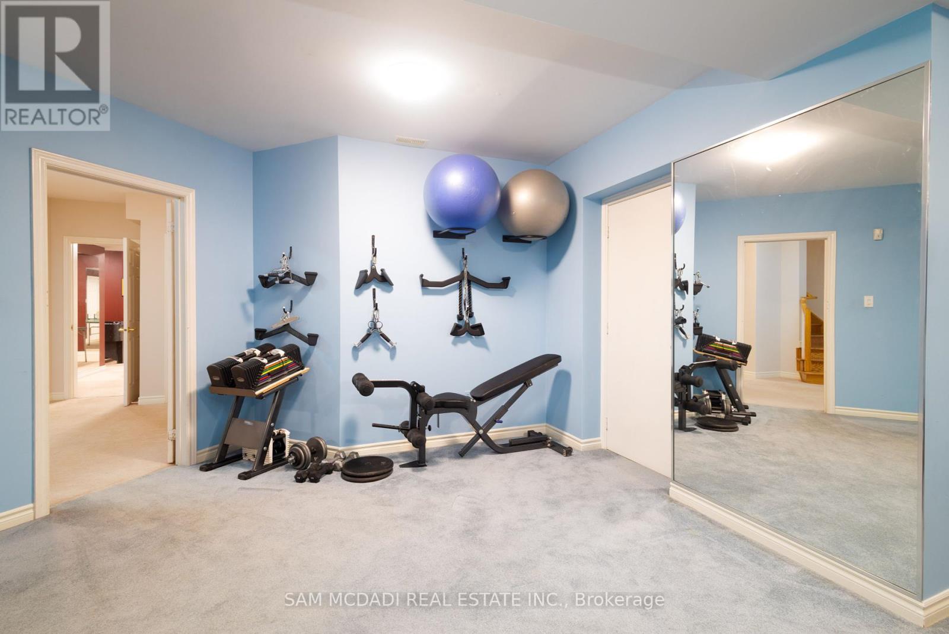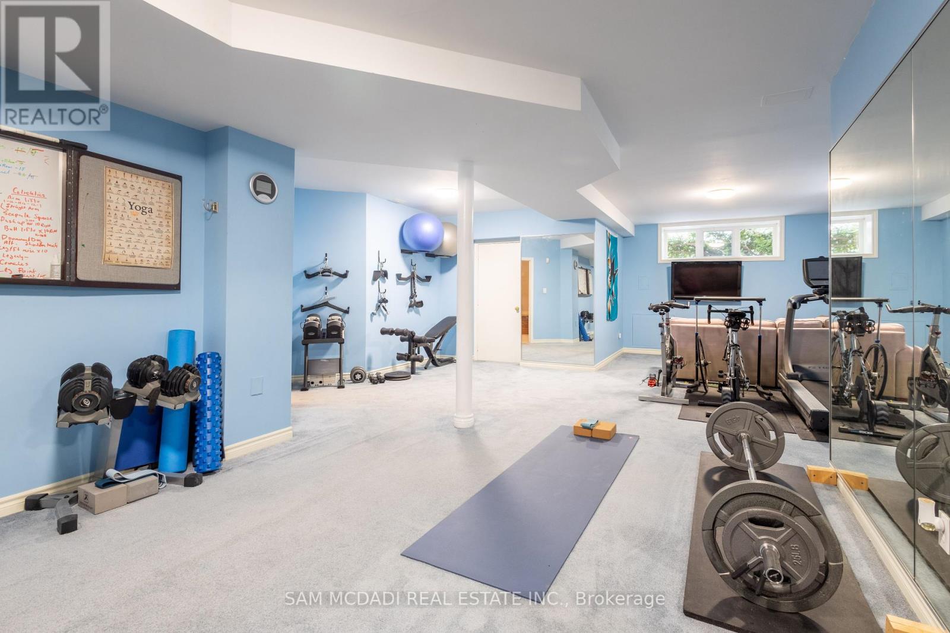We are a fully licensed real estate company that offers full service but at a discount commission. In terms of services and exposure, we are identical to whoever you would like to compare us with. We are on MLS®, all the top internet real estate sites, we place a sign on your property ( if it's allowed ), we show the property, hold open houses, advertise it, handle all the negotiations, plus the conveyancing. There is nothing that you are not getting, except for a high commission!
5198 FOREST RIDGE DRIVE, Mississauga (Central Erin Mills)
Quick Summary
MLS®#W11925243
Property Description
*Ravine Lot* Discover this magnificent custom designed home nestled in the sought-after Credit Mills area. Spanning an impressive 4,700+ square feet, with an additional finished basement, this residence seamlessly blends grand space with comfort, all while backing onto a serene forest, enhancing its value and tranquility. Upon entering, you are greeted by an expansive layout featuring high ceilings, 4 spacious bedrooms and 4 full bathrooms complemented by 2 additional 2-piece bathrooms, including one conveniently located in the cabana by the pool. Cozy up near one of the 4 gas fireplaces throughout the home, each adding warmth and ambiance. Step outside to your own paradise, where a spectacular saltwater Solda swimming pool awaits, complete with a stunning waterfall, safety cover, and a Polaris pool cleaner. Enjoy year-round relaxation in the hot tub or unwind in the stylish cabana, which features its own 2-piece washroom and changing room. The professionally landscaped gardens, adorned with wisteria and illuminated by garden lights, create a picturesque setting for outdoor gatherings. The backyard is fully fenced for privacy and backs onto the scenic Erin Woods Park, offering walking trails and natural beauty right at your doorstep. Inside, the custom-designed kitchen features granite countertops, maple cabinets that extend to the ceiling, self-closing drawers, high-end built-in Miele dishwasher and a built in recycling bin. Oak floors flow throughout the main and upper levels (excluding the billiard room), showcasing exquisite design details such as crown moldings and smooth ceilings. The home also features a second staircase leading to the potential main floor primary bedroom (current billiard room and library) which includes a 3-piece ensuite bathroom, providing the flexibility for potential rental income or an in-law suite. **** EXTRAS **** In-ground lawn and garden sprinkler system, operated by a Rachio smart controller, and an electric car charging outlet conveniently located in the garage. Whole-home water filtration system with a reverse osmosis drinking water system. (id:32467)
Property Features
Ammenities Near By
- Ammenities Near By: Park, Hospital
Building
- Amenities: Fireplace(s)
- Appliances: Hot Tub, Garage door opener remote(s), Water Heater, Water purifier, Water softener
- Basement Development: Finished
- Basement Type: Full (Finished)
- Construction Style: Detached
- Cooling Type: Central air conditioning, Ventilation system
- Exterior Finish: Brick
- Fireplace: Yes
- Flooring Type: Hardwood, Carpeted
- Interior Size: 3499.9705 - 4999.958 sqft
- Building Type: House
- Stories: 2
- Utility Water: Municipal water
Features
- Feature: Ravine, Backs on greenbelt, Conservation/green belt, In-Law Suite
Land
- Land Size: 63.5 x 154.2 FT
- Sewer: Sanitary sewer
Ownership
- Type: Freehold
Structure
- Structure: Shed
Information entered by SAM MCDADI REAL ESTATE INC.
Listing information last updated on: 2025-01-15 23:00:35
Book your free home evaluation with a 1% REALTOR® now!
How much could you save in commission selling with One Percent Realty?
Slide to select your home's price:
$500,000
Your One Percent Realty Commission savings†
$500,000
One Percent Realty's top FAQs
We charge a total of $7,950 for residential properties under $400,000. For residential properties $400,000-$900,000 we charge $9,950. For residential properties over $900,000 we charge 1% of the sale price plus $950. Plus Applicable taxes, of course. We also offer the flexibility to offer more commission to the buyer's agent, if you want to. It is as simple as that! For commercial properties, farms, or development properties please contact a One Percent agent directly or fill out the market evaluation form on the bottom right of our website pages and a One Percent agent will get back to you to discuss the particulars.
Yes, yes, and yes.
Learn more about the One Percent Realty Deal



