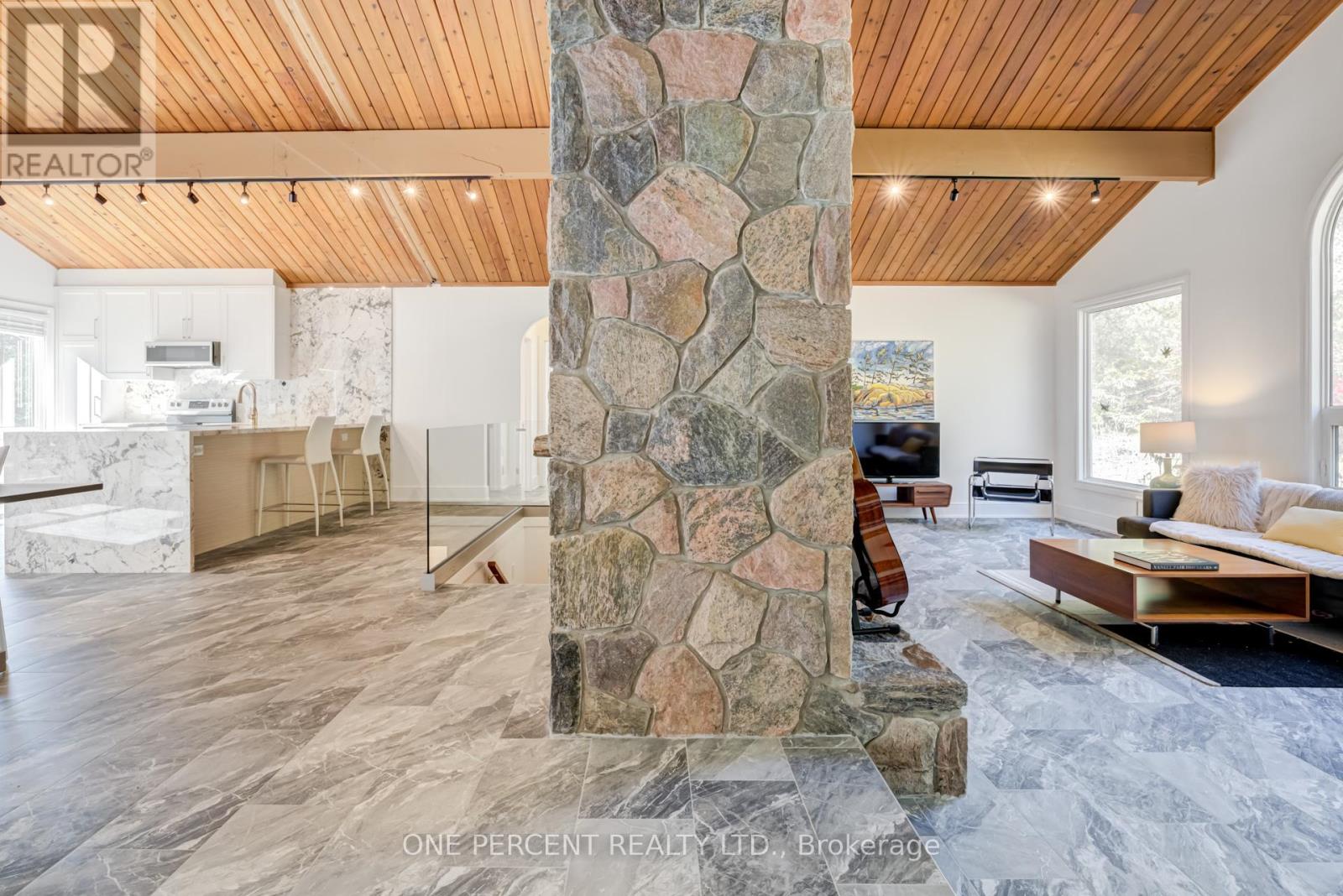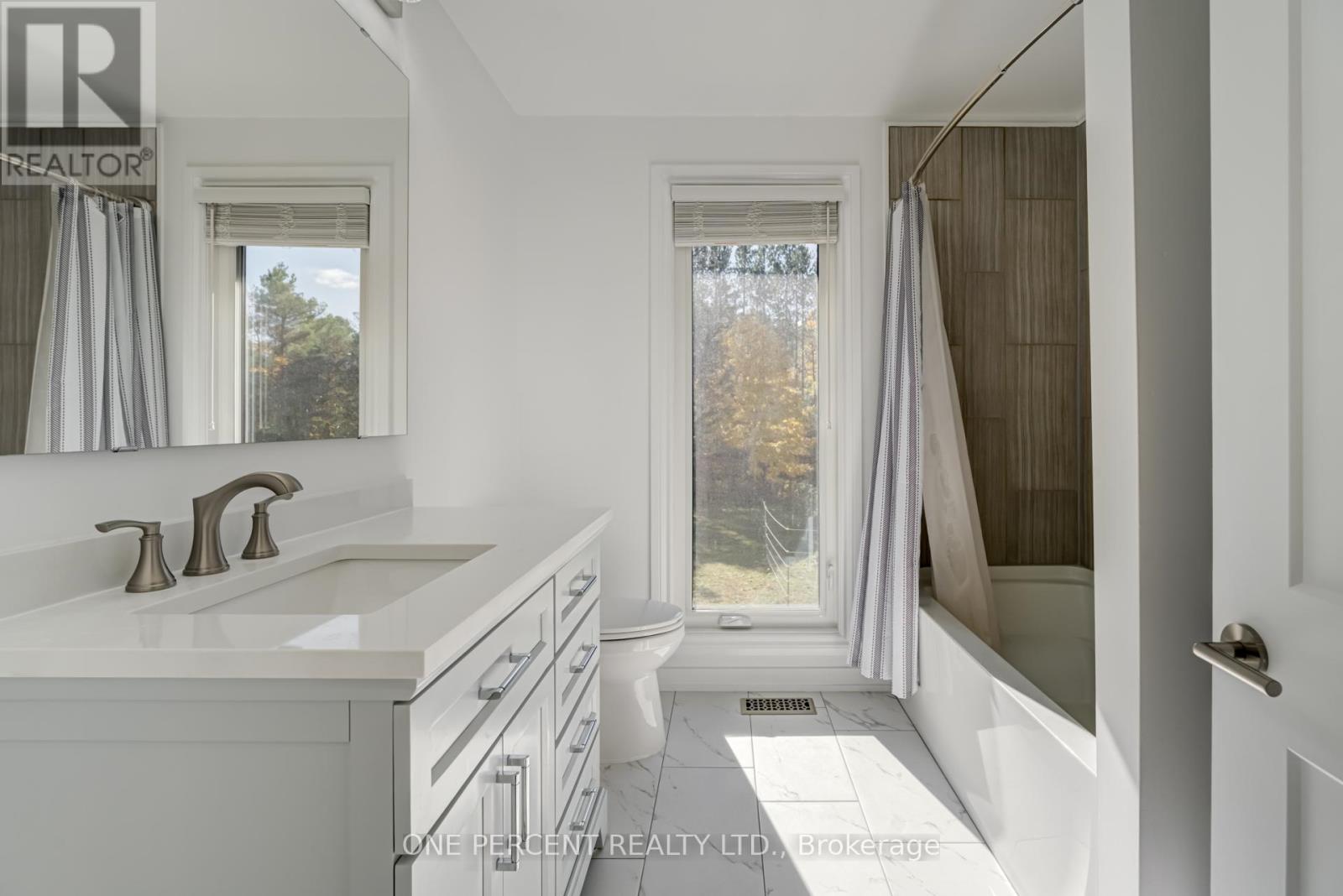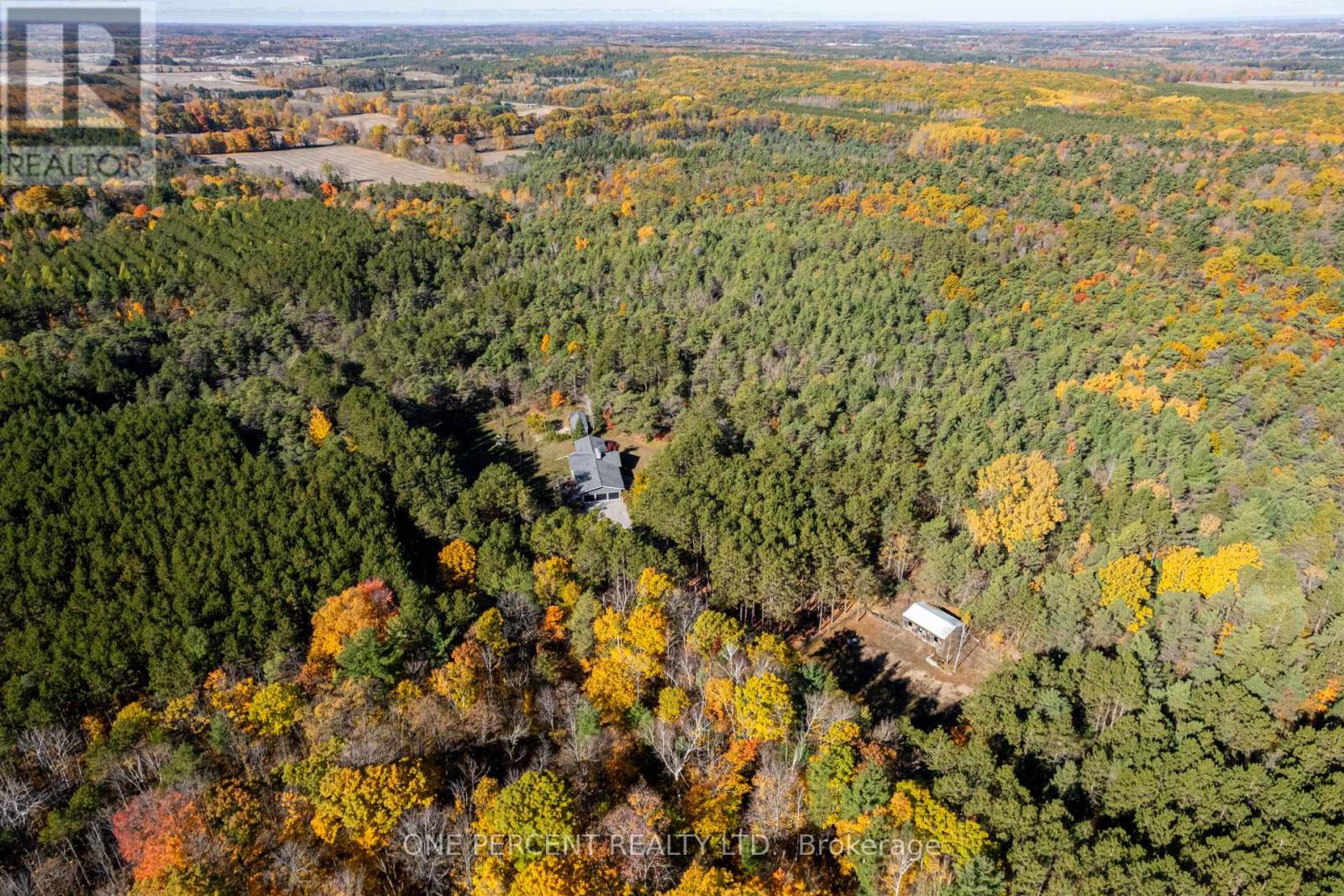We are a fully licensed real estate company that offers full service but at a discount commission. In terms of services and exposure, we are identical to whoever you would like to compare us with. We are on MLS®, all the top internet real estate sites, we place a sign on your property ( if it's allowed ), we show the property, hold open houses, advertise it, handle all the negotiations, plus the conveyancing. There is nothing that you are not getting, except for a high commission!
4300 CONCESSION 7 ROAD, Uxbridge
Quick Summary
MLS®#N12050385
Property Description
Stunning 10-acre property in South Uxbridge, just 1 hour from Toronto and 5 minutes from downtown Uxbridge. This could be your forever home, a family compound or live-work compound. Surrounded by the future Uxbridge Urban Provincial Park, you'll have no direct neighbors. Many KM of bike, horse & walking trails connected directly to the property. The property features a 6-bedroom, 3,200+ sqft open-concept home with a new kitchen, porcelain tile floors & windows. It also includes a wood-burning fireplace and a 450m picturesque driveway. The home is connected to a well with pure spring water. There is significant potential for expansion, with a 6,000+ sqft addition and a 2,000 sqft detached building permitted. Additionally, a 10,000+ sqft detached house is possible w/ rezoning. Nearby homes cost $3-$5 million, making this a great deal. The property is located in a fantastic school area, including Joseph Gould PS and Uxbridge High. Don't miss this rare opportunity! Property potential: Attached 6000+ sqft addition & 2000 sqft detached accessory building (studio, workspace, garage etc) permitted as of right. Additional 10,000+ sqft detached house possible through rezoning - confirm with municipality. (id:32467)
Property Features
Ammenities Near By
- Ammenities Near By: Ski area
Building
- Appliances: Central Vacuum, Dishwasher, Dryer, Water Heater, Stove, Washer, Refrigerator
- Architectural Style: Bungalow
- Basement Development: Finished
- Basement Features: Walk out
- Basement Type: N/A (Finished)
- Construction Style: Detached
- Cooling Type: Central air conditioning
- Exterior Finish: Wood
- Fireplace: Yes
- Flooring Type: Vinyl, Tile
- Interior Size: 2999.975 - 3499.9705 sqft
- Building Type: House
- Stories: 1
- Utility Water: Drilled Well
Features
- Feature: Wooded area, Sloping, Conservation/green belt
Land
- Land Size: 330.2 x 1321.8 FT|10 - 24.99 acres
- Sewer: Septic System
Ownership
- Type: Freehold
Structure
- Structure: Barn, Workshop
Zoning
- Description: Rural
Information entered by ONE PERCENT REALTY LTD.
Listing information last updated on: 2025-03-31 13:34:19
Send a Message
One Percent Realty's top FAQs
We charge a total of $7,950 for residential properties under $400,000. For residential properties $400,000-$900,000 we charge $9,950. For residential properties over $900,000 we charge 1% of the sale price plus $950. Plus Applicable taxes, of course. We also offer the flexibility to offer more commission to the buyer's agent, if you want to. It is as simple as that! For commercial properties, farms, or development properties please contact a One Percent agent directly or fill out the market evaluation form on the bottom right of our website pages and a One Percent agent will get back to you to discuss the particulars.
Yes, yes, and yes.
Learn more about the One Percent Realty Deal
Jeremy Andrew Chen Sales Representative
- Phone:
- 647-988-1337
- Email:
- realtorjeremychen@gmail.com
- Support Area:
- markham, stouffville, scarborough, richmond hill, thornhill, newmarket, aurora, ajax, pickering
Proudly born and raised right here in Toronto!I've spent my entire life in the GTA, living in townho ...
Full Profile







































