We are a fully licensed real estate company that offers full service but at a discount commission. In terms of services and exposure, we are identical to whoever you would like to compare us with. We are on MLS®, all the top internet real estate sites, we place a sign on your property ( if it's allowed ), we show the property, hold open houses, advertise it, handle all the negotiations, plus the conveyancing. There is nothing that you are not getting, except for a high commission!
240 UNION Street W, Fergus
Quick Summary
MLS®#40559737
Property Description
Introducing 240 Union Street West, a remarkable heritage home nestled in the heart of Downtown Fergus. This distinguished residence stands as a testament to Georgian architectural elegance, boasting timeless charm and historical significance. Built in 1868, this two-storey, single detached house showcases impeccable craftsmanship with its cut limestone broken course walls, medium gable roof adorned with a double chimney of stone at each side, and meticulously preserved original features. So, lets step inside and be greeted by the allure of a bygone era with the main entrance, centered at the front facade. The interior exudes warmth and character, with a total floor area above grade spanning 2,523 square feet, distributed across the first and second levels. This heritage home boasts two primary formal rooms on the main level set for formal dining and entertaining with the charm of a real wood burning fireplace and built-in cabinetry. From the original walls of the home, the extension offers the large kitchen with breakfast bar, separate dining, and a bonus entertainment room with natural gas fireplace. And from the kitchen, you have walkout access the backyard and the enclosed 3-season porch. As we take the original staircase to the second level, we have three bedrooms, plus office, including a very large primary bedroom with sunroom, and one full bath, offering comfortable and functional living spaces. Situated in Downtown Fergus, residents enjoy unparalleled walkability to an array of amenities, including charming shops, dining options, and cultural attractions. Tennis enthusiasts will appreciate the convenience of having tennis courts directly across the street, while nature enthusiasts can explore the scenic beauty of the nearby river. For those looking to immerse themselves in a home with the ambiance of yesteryears while enjoying modern comforts seamlessly integrated throughout the home, this should be a consideration. (id:32467)
Property Features
Ammenities Near By
- Ammenities Near By: Hospital, Playground, Public Transit, Schools, Shopping
Building
- Appliances: Dishwasher, Dryer, Refrigerator, Water softener, Water purifier, Washer, Microwave Built-in, Gas stove(s), Hood Fan, Window Coverings, Garage door opener
- Architectural Style: 2 Level
- Basement Development: Unfinished
- Basement Type: Full (Unfinished)
- Construction Style: Detached
- Cooling Type: Central air conditioning
- Exterior Finish: Stone
- Fireplace: Yes
- Interior Size: 2523.0000
- Building Type: House
- Stories: 2
- Utility Water: Municipal water
Features
- Feature: Southern exposure, Crushed stone driveway
Land
- Land Size: 0.128 ac|under 1/2 acre
- Sewer: Municipal sewage system
Ownership
- Type: Freehold
Structure
- Structure: Shed, Tennis Court
Zoning
- Description: R1B
Information entered by Chestnut Park Realty (Southwestern Ontario) Ltd
Listing information last updated on: 2024-04-19 18:32:24
Book your free home evaluation with a 1% REALTOR® now!
How much could you save in commission selling with One Percent Realty?
Slide to select your home's price:
$500,000
Your One Percent Realty Commission savings†
$500,000
Send a Message
One Percent Realty's top FAQs
We charge a total of $7,950 for residential properties under $400,000. For residential properties $400,000-$900,000 we charge $9,950. For residential properties over $900,000 we charge 1% of the sale price plus $950. Plus Applicable taxes, of course. We also offer the flexibility to offer more commission to the buyer's agent, if you want to. It is as simple as that! For commercial properties, farms, or development properties please contact a One Percent agent directly or fill out the market evaluation form on the bottom right of our website pages and a One Percent agent will get back to you to discuss the particulars.
Yes, yes, and yes.
Learn more about the One Percent Realty Deal
Richard Bye Sales Representative
- Phone:
- (519) 400-4139
- Email:
- richard@rickshouses.com
- Support Area:
- orangeville, shelburne, caledon, grand valley, erin, acton, arthur, fergus, elora, guelph
WHY PAY MORE!&n ...
Full ProfileRobert E. Lyon SALESPERSON
- Phone:
- 519-938-7109
- Email:
- robert@onepercentrealty.com
- Support Area:
- ORANGEVILLE, SHELBURNE, GUELPH, BOLTON, TOTTENHAM, GRAND VALLEY, KITCHENER, WATERLOO, FERGUS, ELORA, MONO, ARTHUR, CALEDON, BRAMPTON, MISSISSAUGA, MULMUR, ALISTON, HILLBURG, MELANCTHON, AMARANTH, ARISS, BURLINGTON, OAKVILLE, MILTON, TORONTO
I am a well experienced, honest, professional FULL-TIME Realtor® who services ORANGEVILLE & SUR ...
Full ProfileBal Sihra Salesperson
- Phone:
- 4168824437
- Email:
- balsihra@gmail.com
- Support Area:
- Orangeville, Shelburne, Mono, Arthur, Aliston, Melancthon, Amaranth, Grand Valley, Tottenham, Fergus, Caledon, Brampton, Mississauga, Guelph, Milton, Oakville.
...
Full Profile
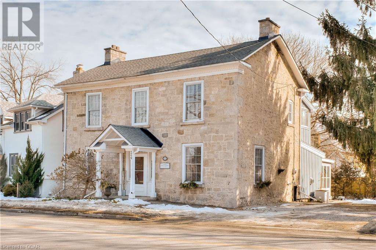
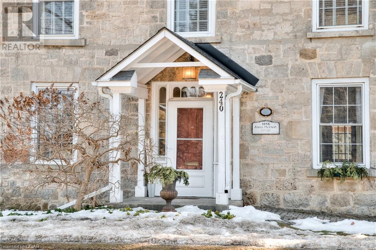
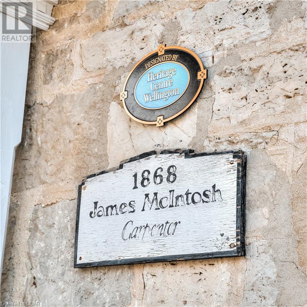
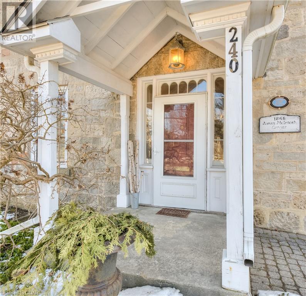
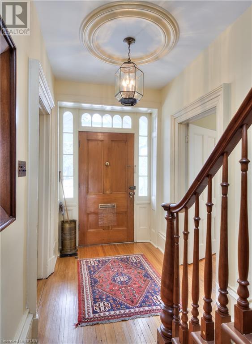

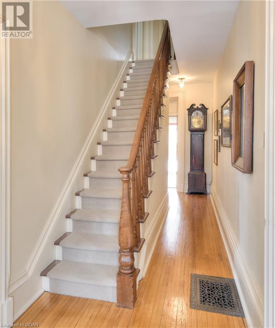
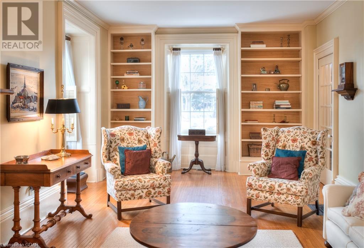
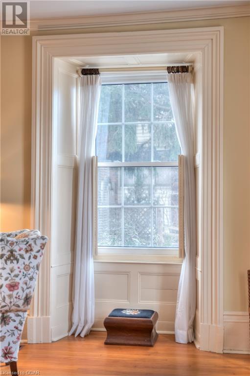

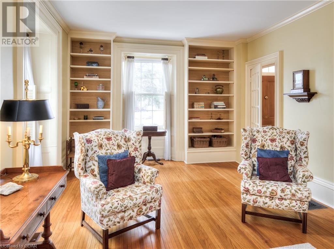

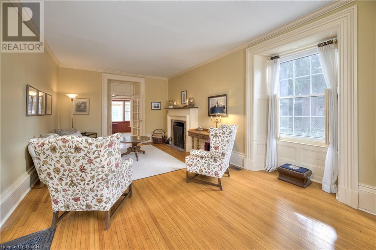
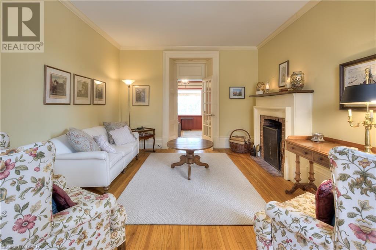
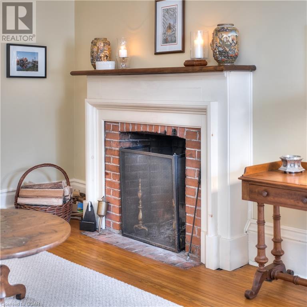
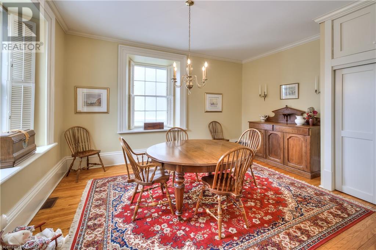
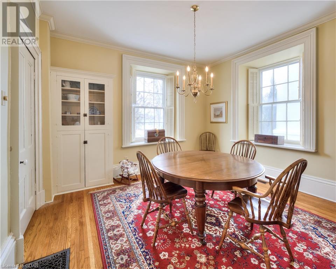
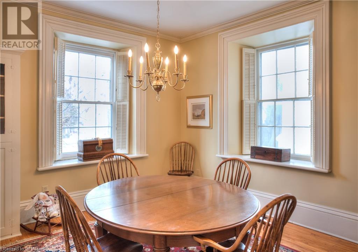
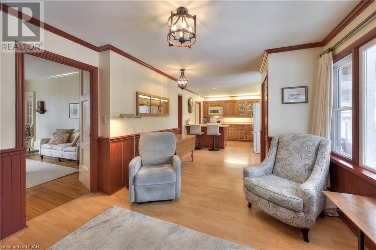
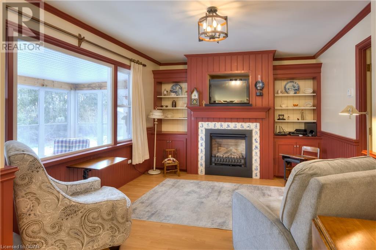
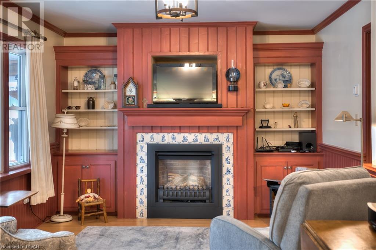

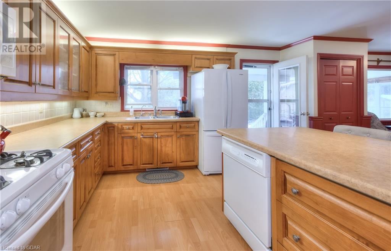

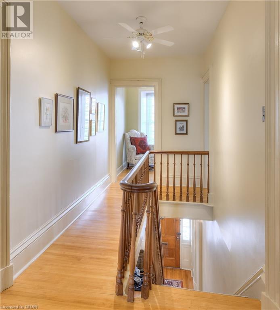
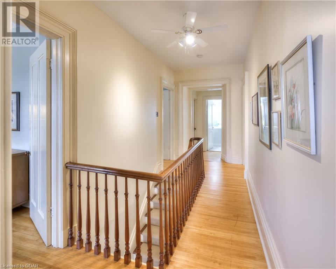
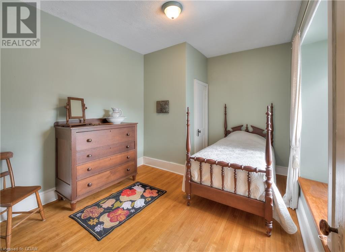

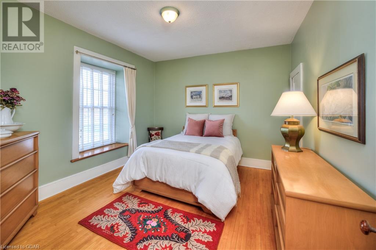
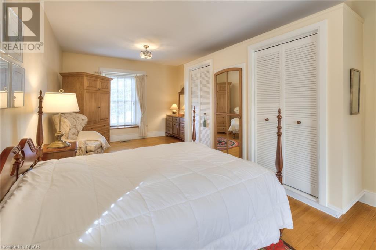

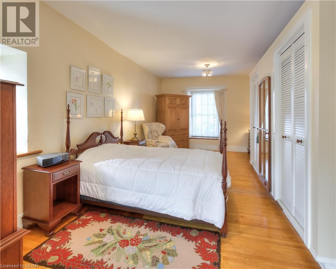
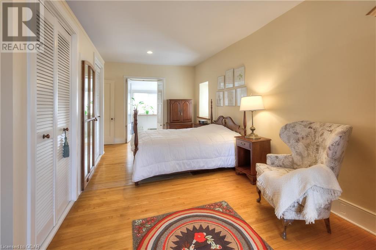
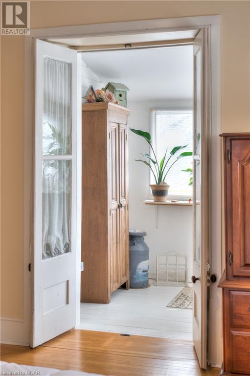
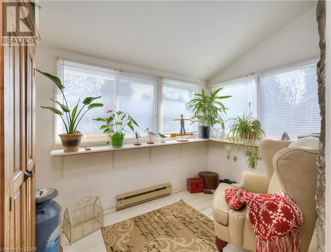
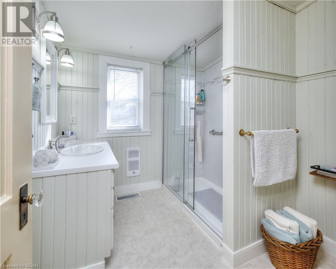
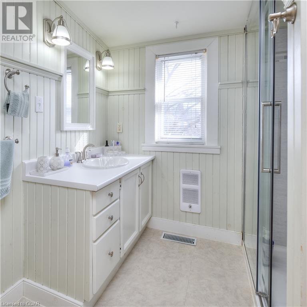
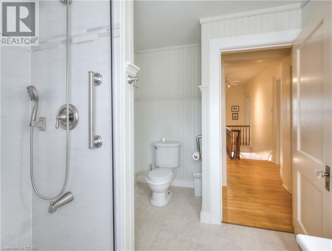

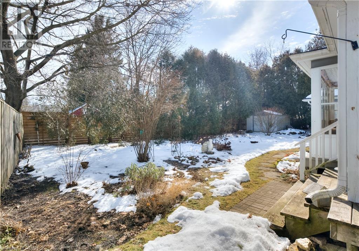
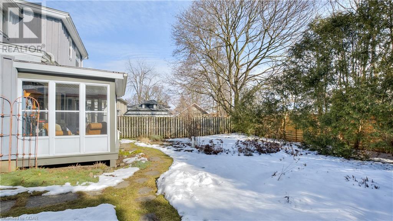
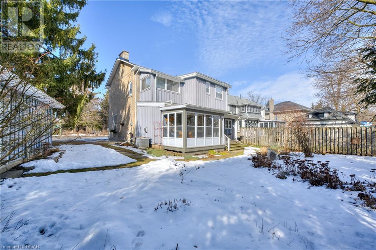
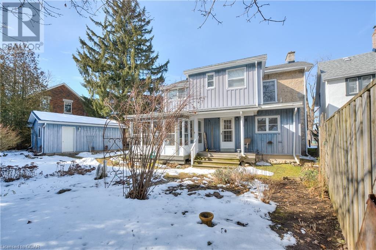

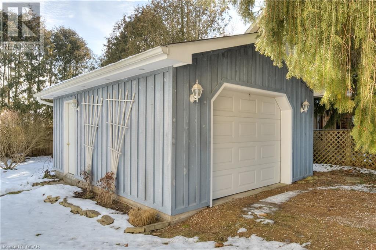
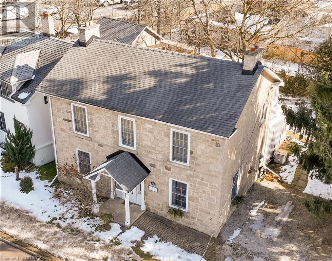
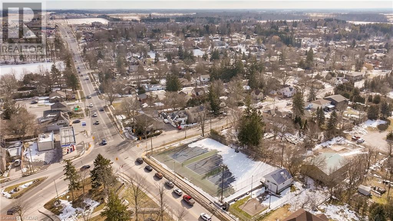
 (640x545).jpg)
.jpg)
