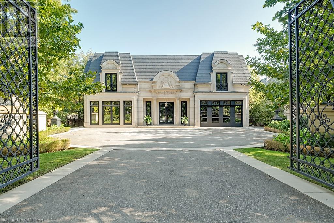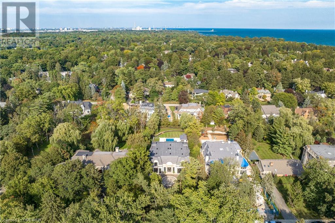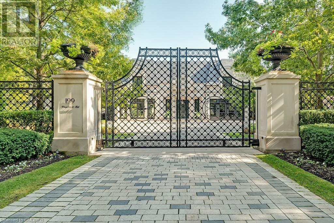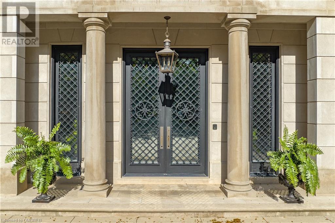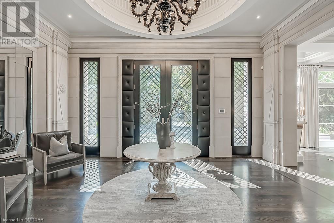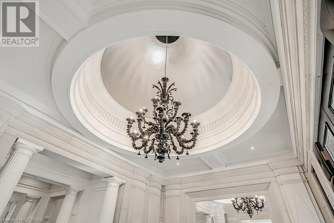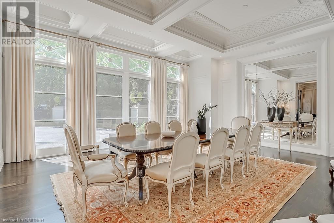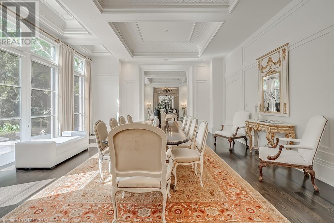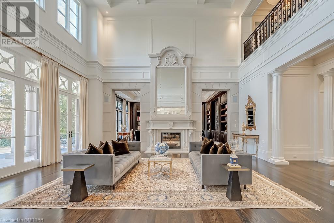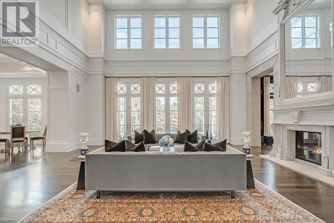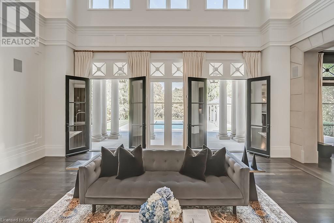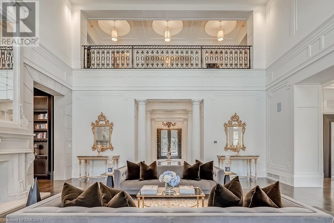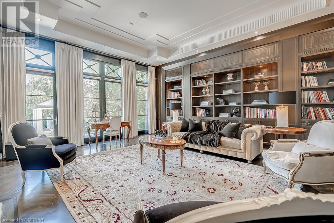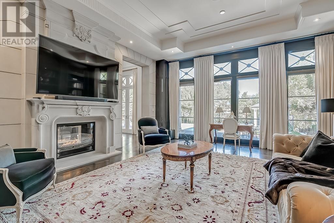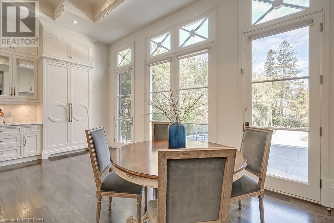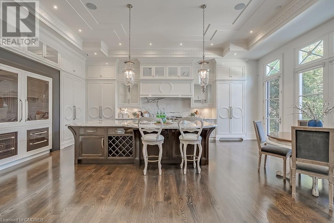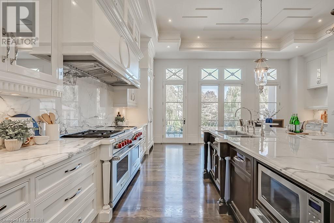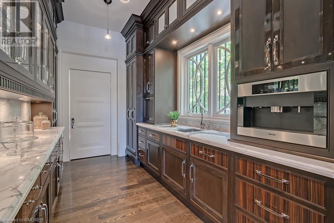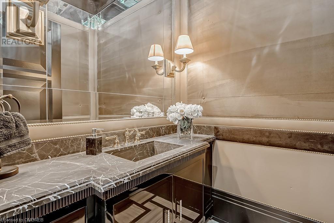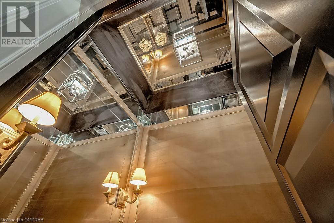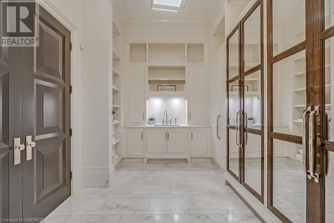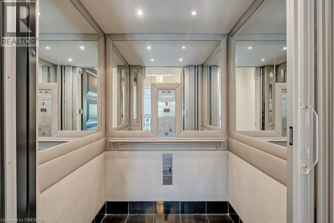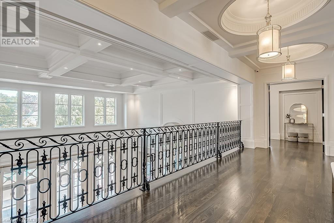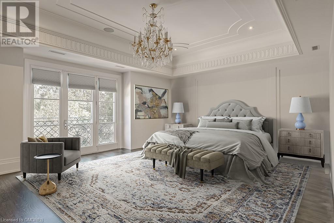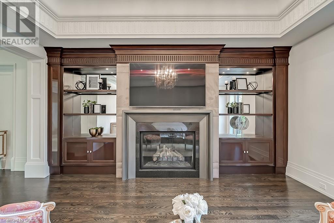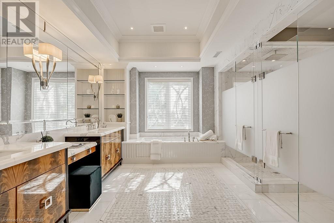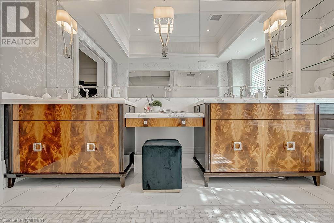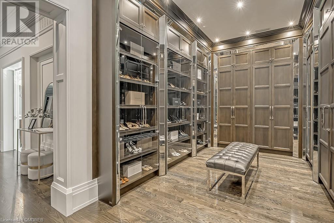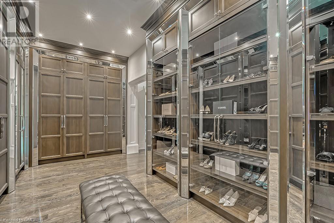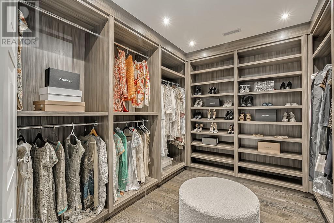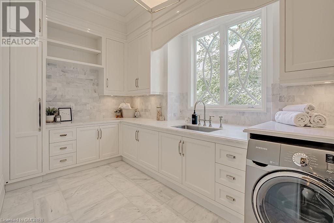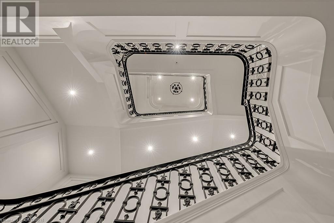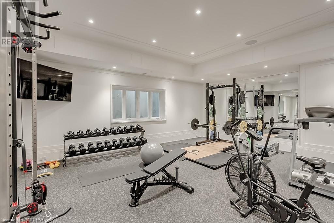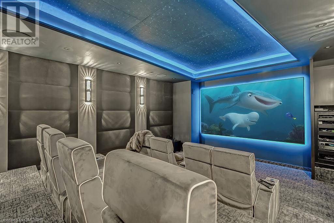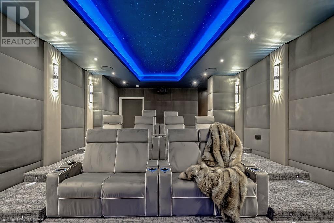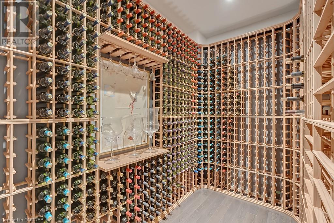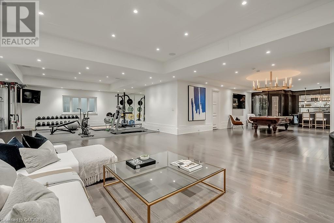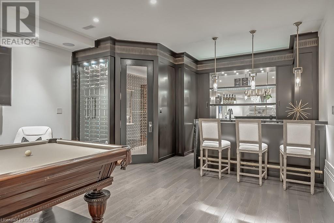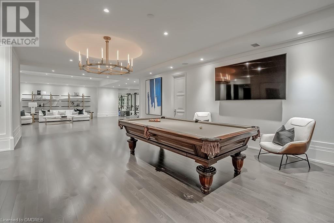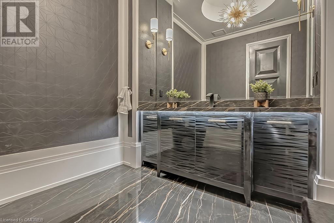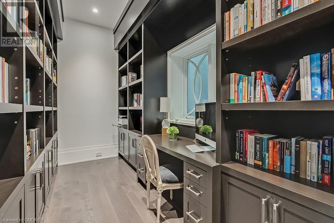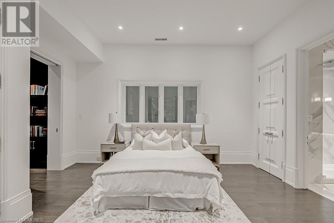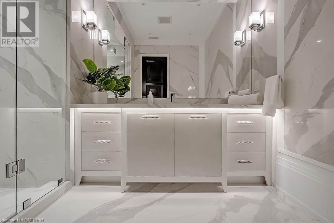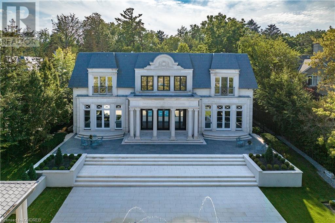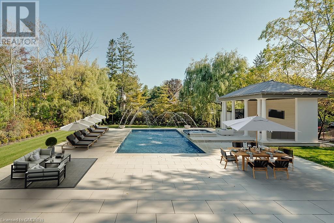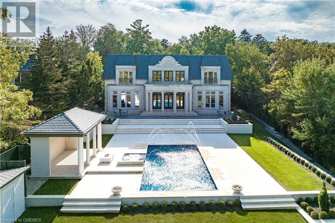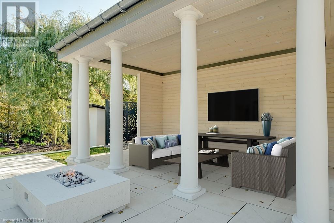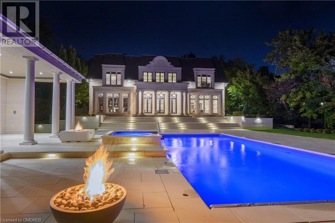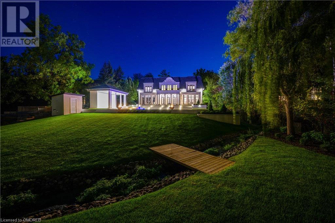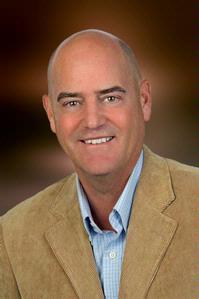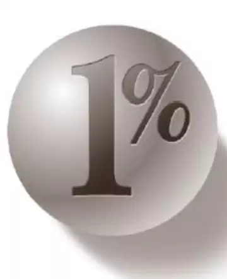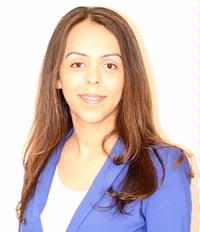We are a fully licensed real estate company that offers full service but at a discount commission. In terms of services and exposure, we are identical to whoever you would like to compare us with. We are on MLS®, all the top internet real estate sites, we place a sign on your property ( if it's allowed ), we show the property, hold open houses, advertise it, handle all the negotiations, plus the conveyancing. There is nothing that you are not getting, except for a high commission!
199 CHARTWELL Road, Oakville
Quick Summary
- Location
- 199 CHARTWELL Road, Oakville, Ontario L6J3Z7
- Price
- $11,995,000
- Status:
- For Sale
- Property Type:
- Single Family
- Area:
- 11342ft2
- Bedrooms:
- 4 bed +1
- Bathrooms:
- 7
- Year of Construction:
- 2014
MLS®#40568648
Property Description
Magnificent Gated Estate Nestled on a Meticulously Landscaped 3/4 Acre Lot, on S/E Oakville’s Coveted Street of Dreams.This Architectural Monument was Flawlessly Designed & Built by one of the world's most Renowned Master Builders of Uber Luxury Residences. Over 11,000 sq ft. 4.1 Beds, 5.2 Baths. Indiana Buff Limestone Construction, Slate Roof, Copper Eaves & Downspouts. Painstaking Attention to Detail is Clearly Evident. Exquisite Finishes T/O inc Intricately Detailed Walls & Ceilings, Exotic Woods, Imported Marbles & Suede & Leather Wall Treatments. Dramatic Foyer w 18 ft Silver-Leaf, Hand-Painted Rotunda & Imported Murano Glass Chandelier. Grandiose 2 Storey Grt Rm w 24 ft 2 Sided F/P. Awe-Inspiring Library w 2 Walls of Built-Ins, Wet Bar w Marble Counters & Inlay & Drain-less Trough Sink. Gourmet Chef’s Dream Kitchen Features Lrg Center Island w Breakfast Bar, Flr to Ceiling Ebony & Walnut Cabinetry w Mirrored Uppers, Full Pantry, Statuario Marble Counters & Backsplash, Custom Paneled Top Of The Line Appliances & Sunny Dining Area. Adjacent Serving Pantry Complete w b/in Coffee Station, Prep Sink & Loads of Addtl Cabinetry w Integrated Seamless Door. Formal Din Rm w Ornate Coved Ceiling, Paneled & Mirrored Walls & Floor to Ceiling Wall of Windows Overlooking the Front Gardens. Jaw-Dropping Powder Rm w Coved Mirrored Ceiling, Mahogany Cabinetry & Swarovski Crystal Handles. Unique Custom Elevator Lined in Faux Ostrich. 2nd Level hosts a Grand Primary Retreat w Lavish 6 pc Ensuite & Boutique Style Dressing Room, 3 Considerable Bedrooms w Luxurious Ensuites & Opulent Laundry Rm. Impressive LL Reveals 5th Bedroom, 3 Piece Ensuite, Office, Powder Rm, Recreation Area, Gym, Wet Bar, 1100+ Bottle Wine Rm & S/O/T/A Home Theatre. Resort-Inspired Rear Yard w I/G S/W Pool w Cascading Jets, Wtrfl Spa, Cabana & Summer Shower. Steps to Lake & Downtown. Walking Distance to St Mildrid’s Lightbourne & Linbrook School. 5 min Drive to Appleby College. Excellent School District!! (id:32467)
Property Features
Ammenities Near By
- Ammenities Near By: Airport, Golf Nearby, Hospital, Marina, Park, Place of Worship, Playground, Public Transit, Schools, Shopping
Building
- Appliances: Central Vacuum, Dishwasher, Dryer, Microwave, Refrigerator, Water softener, Water purifier, Wet Bar, Washer, Range - Gas, Gas stove(s), Hood Fan, Window Coverings, Garage door opener, Hot Tub
- Architectural Style: 2 Level
- Basement Development: Finished
- Basement Type: Full (Finished)
- Construction Style: Detached
- Cooling Type: Central air conditioning
- Exterior Finish: Stone
- Fireplace: Yes
- Interior Size: 11342.0000
- Building Type: House
- Stories: 2
- Utility Water: Municipal water
Features
- Feature: Wet bar, Gazebo, Sump Pump, Automatic Garage Door Opener
Land
- Land Size: 1/2 - 1.99 acres
- Sewer: Municipal sewage system
Ownership
- Type: Freehold
Zoning
- Description: Residential
Information entered by Sotheby's International Realty Canada, Brokerage
Listing information last updated on: 2024-04-09 20:16:34
Book your free home evaluation with a 1% REALTOR® now!
How much could you save in commission selling with One Percent Realty?
Slide to select your home's price:
$500,000
Your One Percent Realty Commission savings†
$500,000
Send a Message
One Percent Realty's top FAQs
We charge a total of $7,950 for residential properties under $400,000. For residential properties $400,000-$900,000 we charge $9,950. For residential properties over $900,000 we charge 1% of the sale price plus $950. Plus Applicable taxes, of course. We also offer the flexibility to offer more commission to the buyer's agent, if you want to. It is as simple as that! For commercial properties, farms, or development properties please contact a One Percent agent directly or fill out the market evaluation form on the bottom right of our website pages and a One Percent agent will get back to you to discuss the particulars.
Yes, yes, and yes.
Learn more about the One Percent Realty Deal
Pablo Subak Salesperson
- Phone:
- (416) 804-4120
- Mobile:
- (416) 804-4120
- Email:
- psubak@yahoo.com
- Support Area:
- Toronto, Etobicoke, Mississauga, Oakville, Burlington, North York, Brampton, Georgetown, Milton, Halton Hills, Vaughn, Thornhill, Richmond Hill
1% CASH-BACK REBATE** On Home Purchases & 1% TOTAL COMMISSION To Sell Your Home*** LET' ...
Full ProfilePaul Hundal Salesperson
- Phone:
- 18889663111
- Email:
- paul@onepercentrealty.com
- Support Area:
- hamilton, burlington, niagara, brantford, oakville, grimsby
Serving Burlington, Hamilton and Niagara Region At One Percent Realty we offer fu ...
Full ProfileSerpil Alca Salesperson
- Phone:
- 6474082107
- Mobile:
- (647) -49-08-2
- Email:
- meetserpilalca@gmail.com
- Support Area:
- Milton, Burlington, Oakville, Brampton, Toronto, Mississauga, Etobicoke, Waterdown, Hamilton, Acton, Guelph, Vaughan, Halton Hills
Specializing in Residential re-sale of Condo's, Townhouses Semi-Detached and Detached Houses ...
Full Profile
