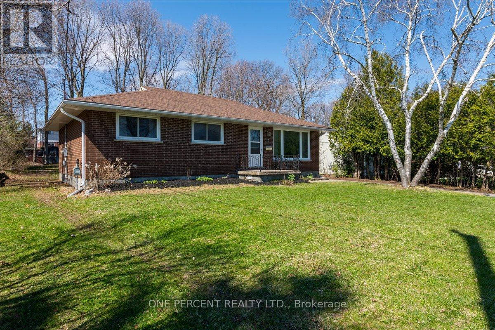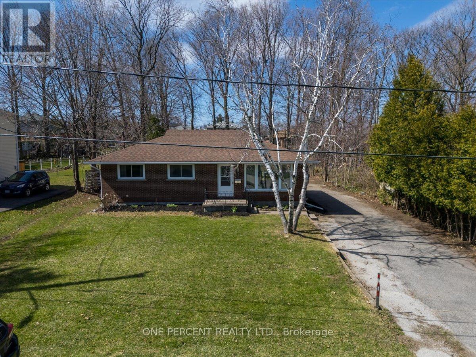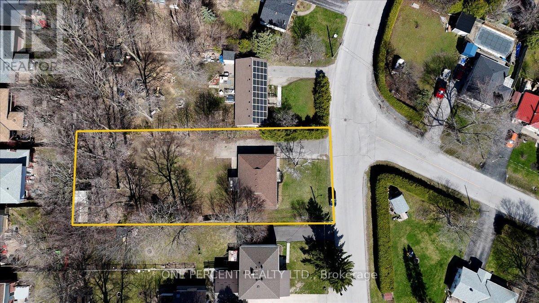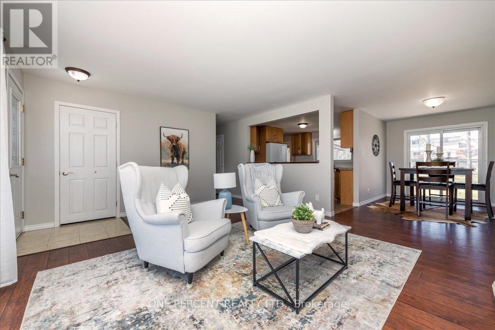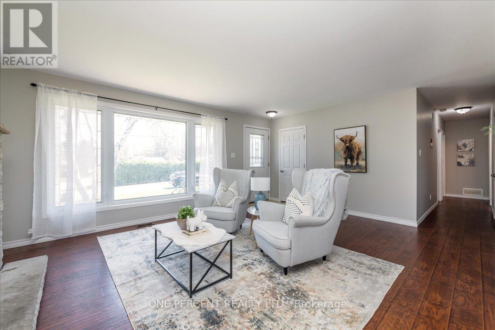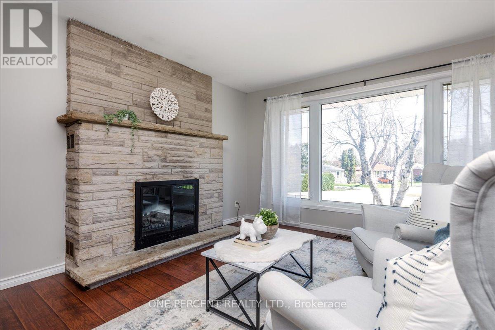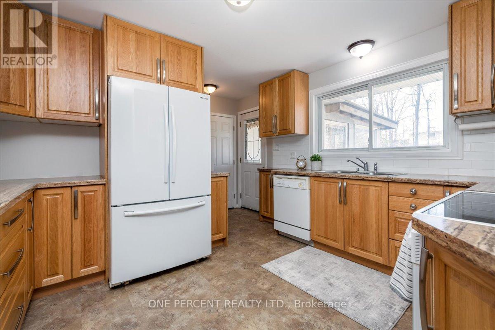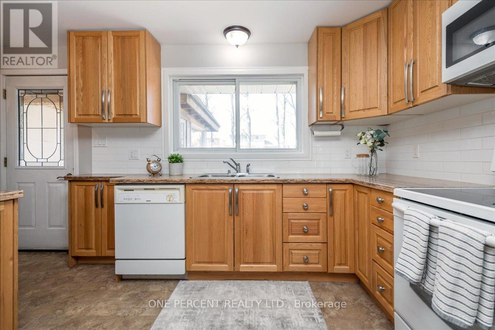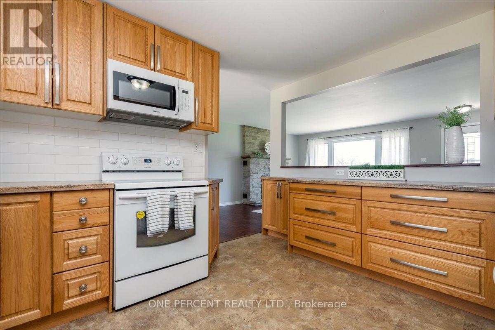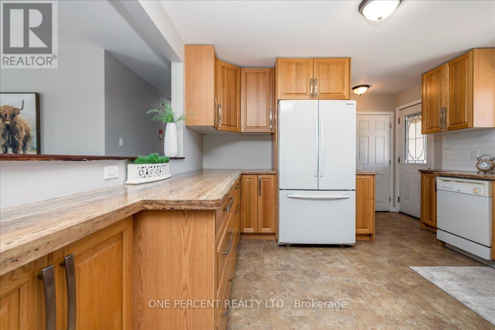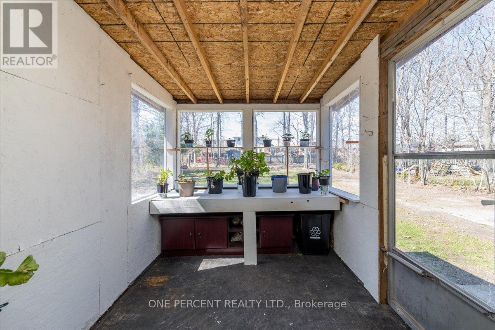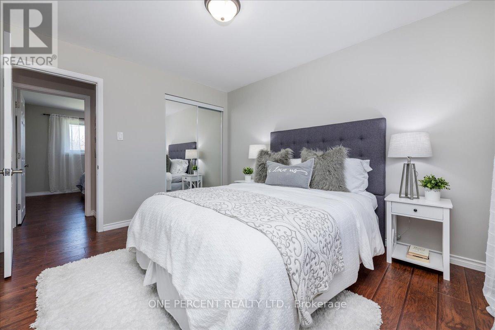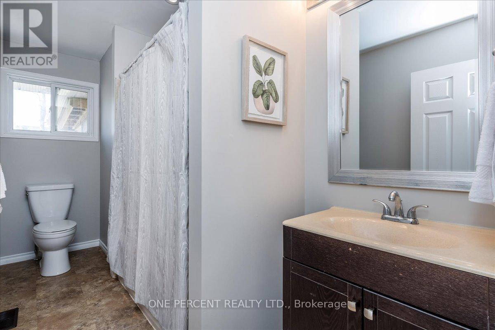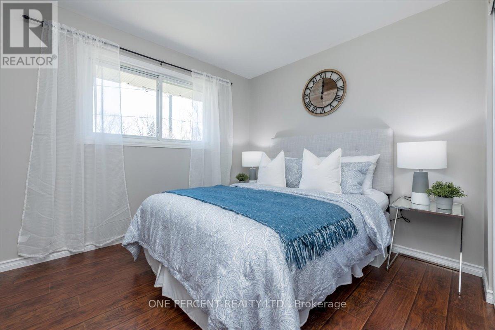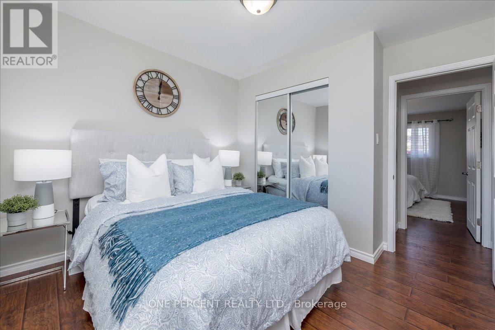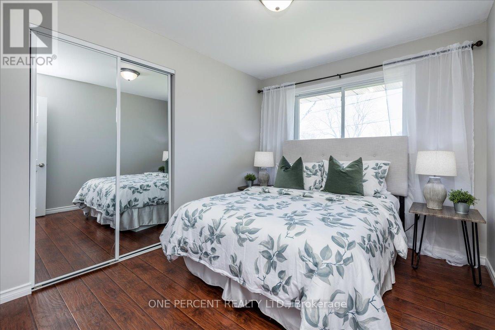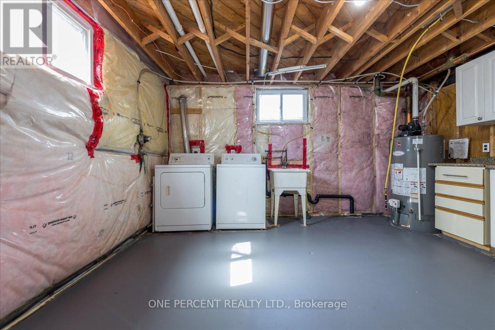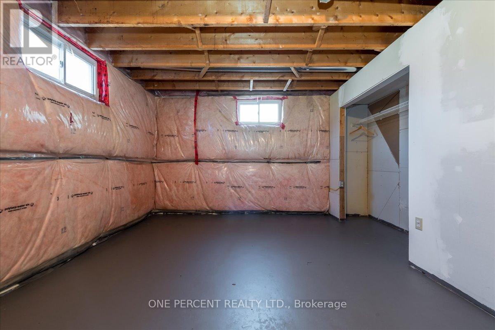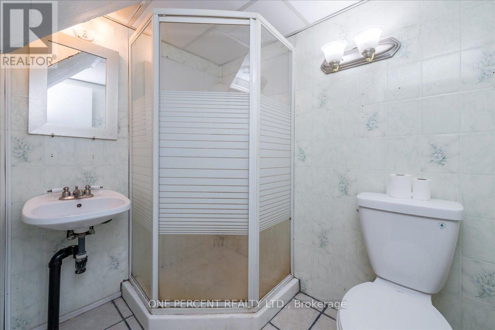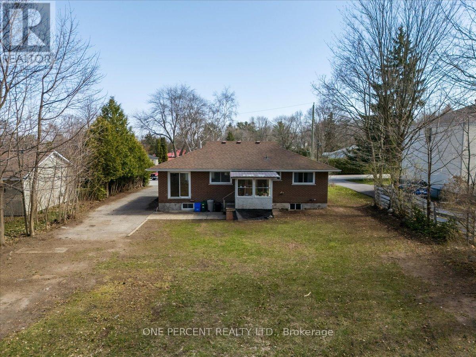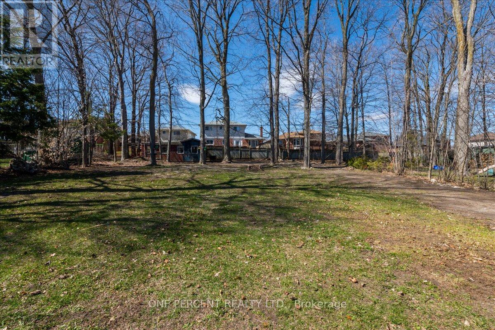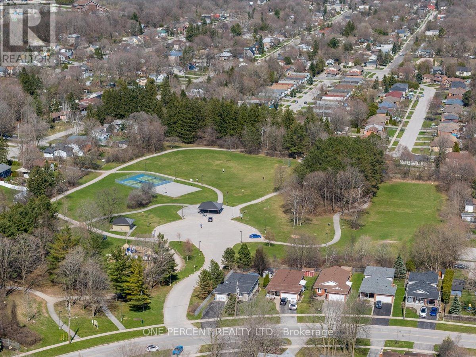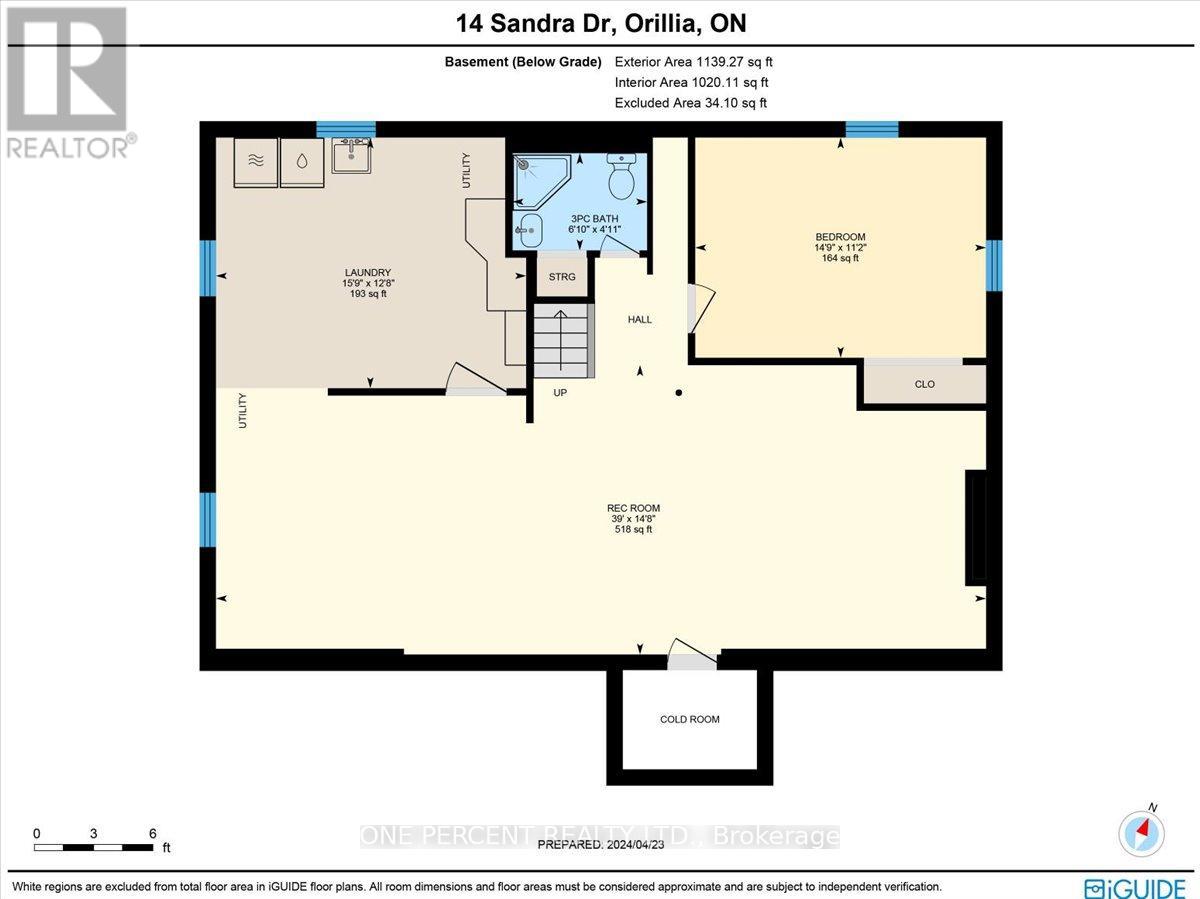We are a fully licensed real estate company that offers full service but at a discount commission. In terms of services and exposure, we are identical to whoever you would like to compare us with. We are on MLS®, all the top internet real estate sites, we place a sign on your property ( if it's allowed ), we show the property, hold open houses, advertise it, handle all the negotiations, plus the conveyancing. There is nothing that you are not getting, except for a high commission!
14 SANDRA DR, ORILLIA
Quick Summary
MLS®#S8268154
Property Description
Location, Luxury & Affordability Await in Orillia's Central West Ward. Discover the epitome of family living in this charming 2300 sq ft, 4 Bedroom, 2 full bath, bungalow. Situated a mature, family-friendly neighborhood on a .35 acre lot, this home offers the perfect blend of comfort and convenience. As you step inside, you'll be greeted by a spacious main floor featuring an open kitchen/dining/living area, ideal for both everyday living and entertaining. With three bedrooms & a well-appointed 3-piece bathroom on the main level, there's ample space for the whole family to unwind. The lower level beckons with the promise of additional living space, including a versatile rec room, an extra bedroom, a convenient 3-piece bathroom & a laundry area. Whether it's family movie nights or hosting guests, this lower level provides endless possibilities to suit your lifestyle needs. Outside, the property exudes curb appeal, with its expansive lot, mature trees & the added convenience of a garden shed and mudroom extension. Enjoy the tranquility of the surrounding area, with parks, schools & public transit just a stroll away. Easy access to both hwys 11 & 12 makes commuting a breeze, while major shopping destinations, college & university are all mere minutes from your doorstep. For those seeking the ultimate in convenience & affordability, this home's location truly has it all. From nearby amenities to its tranquil surroundings this home checks all the boxes. Ensure to view the full home tour & video attached. Don't let this exceptional opportunity pass you by. Arrange your viewing today and make this special home your own! **** EXTRAS **** Large garden shed at back of property (id:32467)
Property Features
Ammenities Near By
- Ammenities Near By: Hospital, Park, Place of Worship, Public Transit
Building
- Architectural Style: Bungalow
- Basement Development: Partially finished
- Basement Type: Full (Partially finished)
- Construction Style: Detached
- Exterior Finish: Brick
- Fireplace: Yes
- Building Type: House
- Stories: 1
Features
- Feature: Level lot
Land
- Land Size: 75 x 200 FT
Ownership
- Type: Freehold
Information entered by ONE PERCENT REALTY LTD.
Listing information last updated on: 2024-04-24 23:27:33
Send a Message
One Percent Realty's top FAQs
We charge a total of $7,950 for residential properties under $400,000. For residential properties $400,000-$900,000 we charge $9,950. For residential properties over $900,000 we charge 1% of the sale price plus $950. Plus Applicable taxes, of course. We also offer the flexibility to offer more commission to the buyer's agent, if you want to. It is as simple as that! For commercial properties, farms, or development properties please contact a One Percent agent directly or fill out the market evaluation form on the bottom right of our website pages and a One Percent agent will get back to you to discuss the particulars.
Yes, yes, and yes.
Learn more about the One Percent Realty Deal
Sue Nori REALTOR®
- Phone:
- 905-510-4151
- Email:
- SueNoriRealEstate@gmail.com
- Support Area:
- Barrie, Orillia, Kawartha Lakes, Muskoka, Gravenhurst, Bracebridge, Angus, Minden, Haliburton, Midland, Penetanguishene, Tay township
Sue Nori Team Nori RealtySIMCOE/MUSKOKA/KAWARTHA LAKES REALTOR®Here's a question for you. ...
Full Profile
