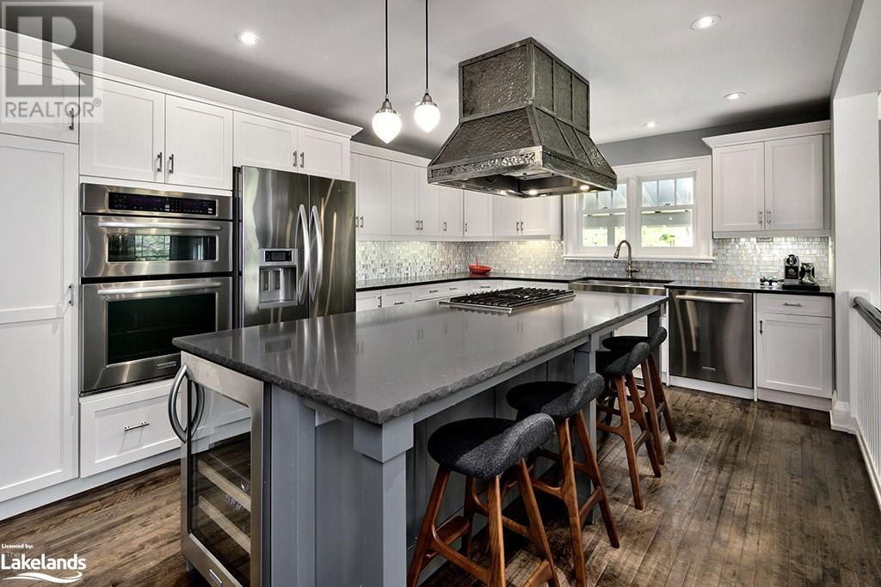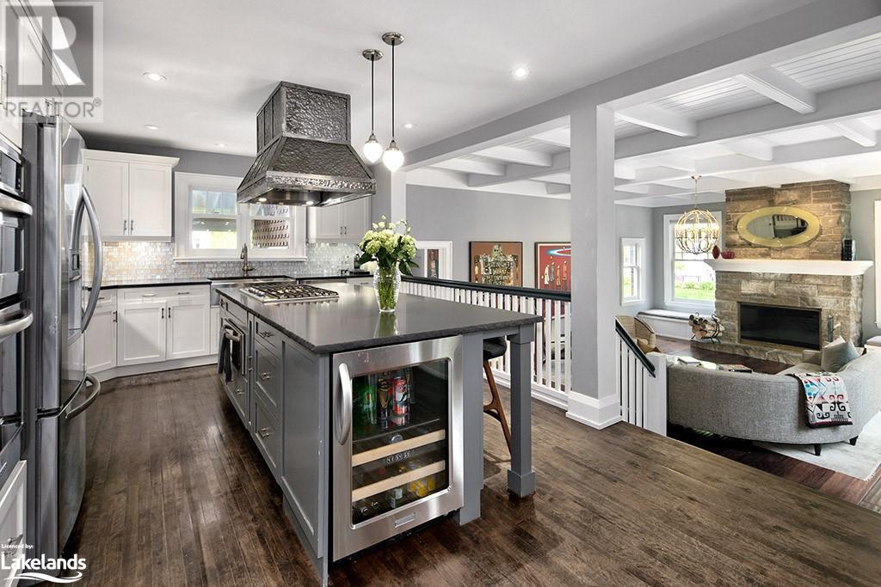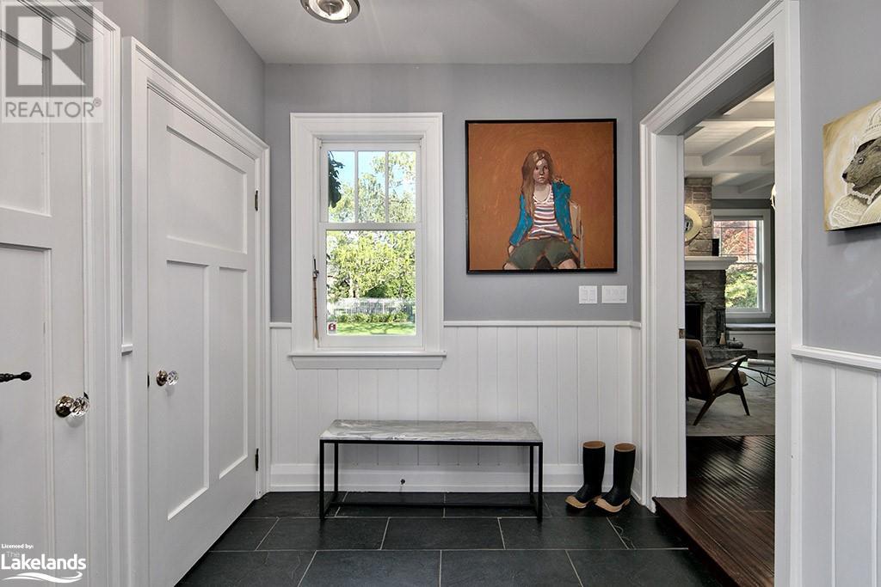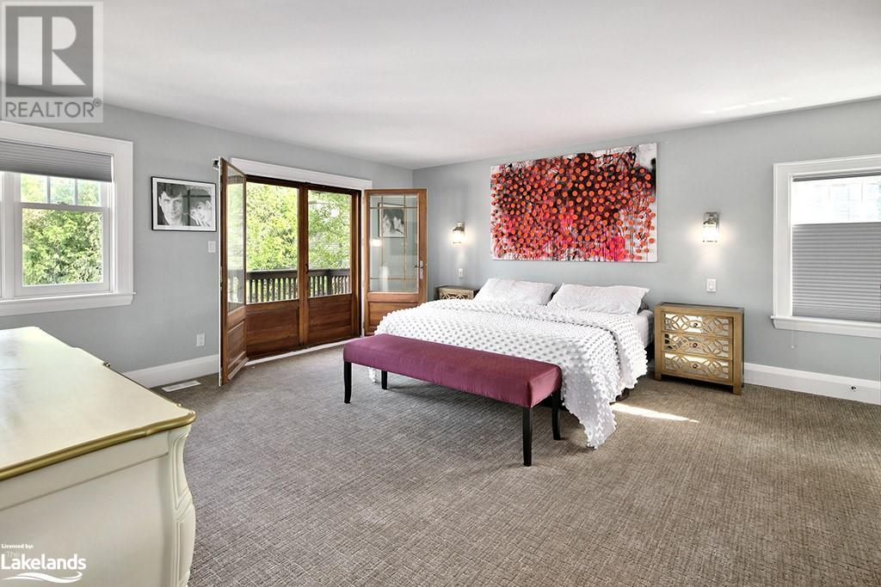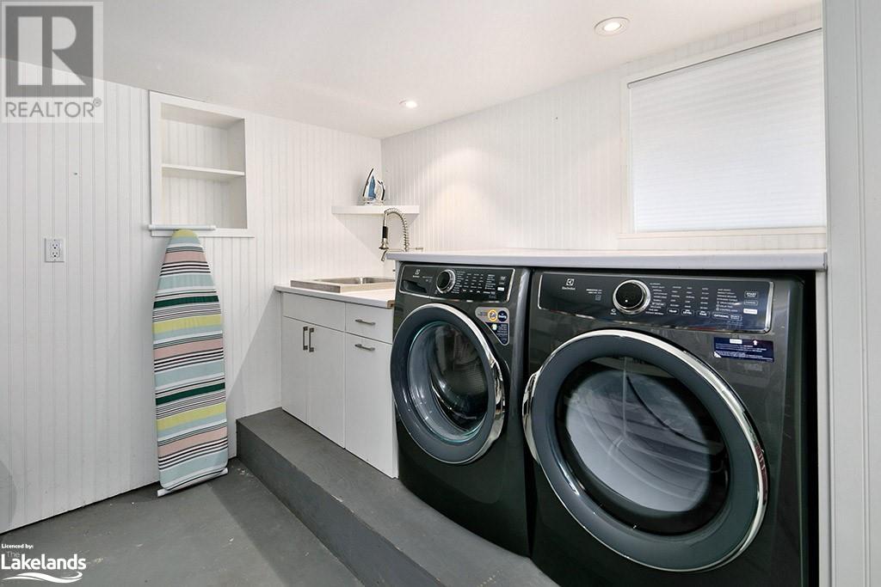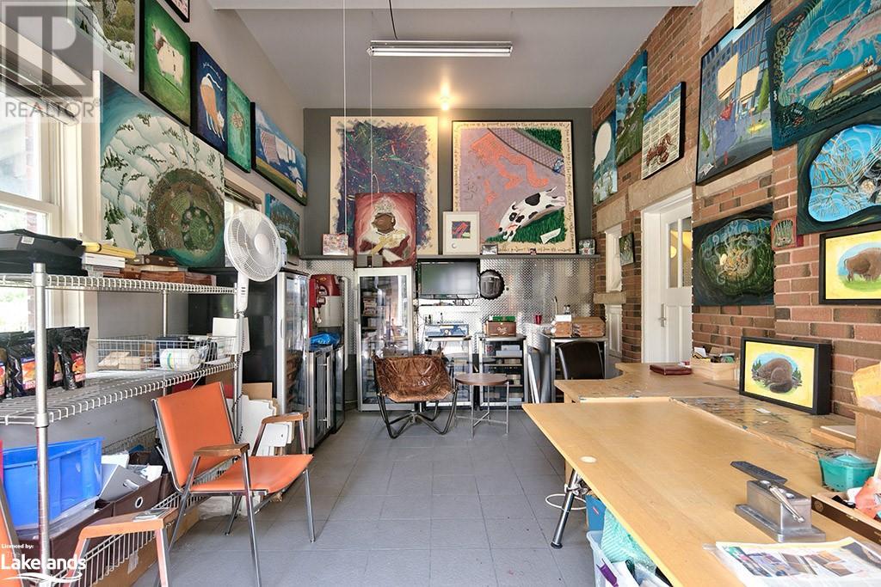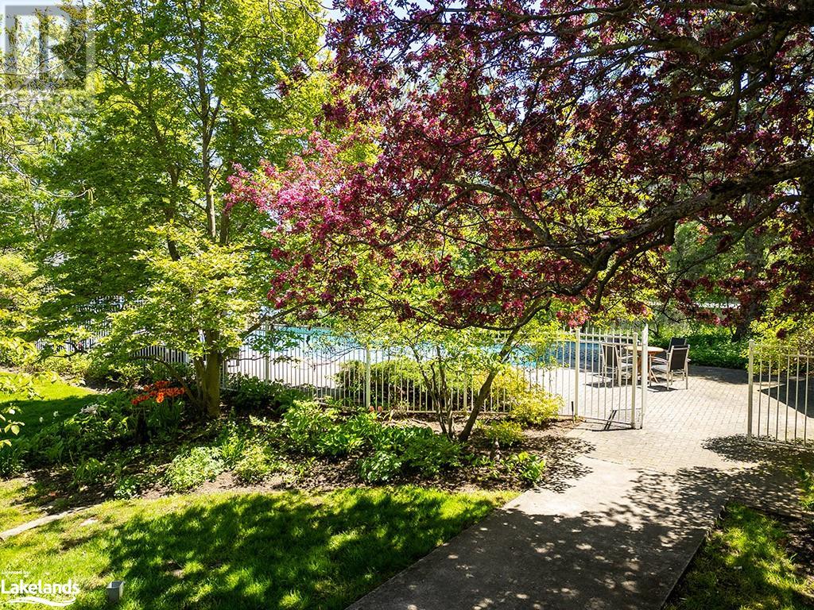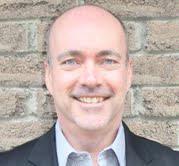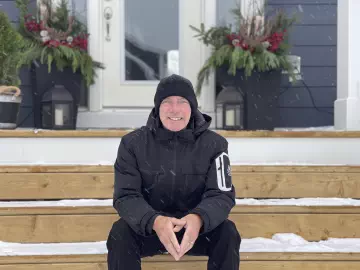We are a fully licensed real estate company that offers full service but at a discount commission. In terms of services and exposure, we are identical to whoever you would like to compare us with. We are on MLS®, all the top internet real estate sites, we place a sign on your property ( if it's allowed ), we show the property, hold open houses, advertise it, handle all the negotiations, plus the conveyancing. There is nothing that you are not getting, except for a high commission!
145 BRUCE Street S, THORNBURY
Quick Summary
MLS®#40591345
Property Description
Beautiful home nestled in the heart of Thornbury, where urban convenience meets tranquil living. This incredible property boasts an enchanting private backyard oasis, complete with an in-ground pool, mature trees and vibrant perennial gardens. As you step inside, you'll be captivated by the timeless elegance and craftsmanship of this residence. Every detail exudes sophistication, from the quarter-sawn oak floors, doors and paneling to the rich gum wood library, offering a cozy retreat for book lovers. The main floor features a bright living room with coffered ceilings, stone surround wood-burning fireplace, stunning stained glass panels and doors leading out to the back yard. Also on the main level you'll find an eat-in kitchen, 2 front rooms, an office that could easily be converted to a guest bedroom, powder room and a dining space. The immaculate open plan, chefs kitchen features stone counters, built in appliances and a large island with gas range and custom hood. Upstairs there are 3 bedrooms and 2 bathrooms. The primary suite has a luxury 5pc ensuite bathroom, big walk in closet and private balcony, offering picturesque views of the breathtaking backyard. Step outside into your own slice of paradise. The meticulously landscaped backyard has been designed for outdoor enjoyment. Take a refreshing dip in the in-ground pool with kiddie pool, unwind in the shade of the gazebo, or meander through the lush gardens. The attached garage is currently used as a studio with heated floors and a sink but could easily be converted back to a garage. Originally Built in 1928 and known as the Carr House. The current owners have the original builder specs and original keys to most of the doors! Perfectly situated on a large double lot, within walking distance to downtown Thornbury's charming shops, award winning restaurants, and the picturesque shores of Georgian Bay. Book a showing today to view unparalleled beauty, both inside and out. (id:32467)
Property Features
Ammenities Near By
- Ammenities Near By: Beach, Golf Nearby, Hospital, Marina, Park, Place of Worship, Playground, Schools, Shopping, Ski area
Building
- Appliances: Dishwasher, Dryer, Microwave, Refrigerator, Washer, Gas stove(s), Wine Fridge
- Architectural Style: 2 Level
- Basement Development: Partially finished
- Basement Type: Full (Partially finished)
- Construction Style: Detached
- Cooling Type: Central air conditioning
- Exterior Finish: Brick, Wood
- Fireplace: No
- Interior Size: 3603 sqft
- Building Type: House
- Stories: 2
- Utility Water: Municipal water
Land
- Land Size: 1/2 - 1.99 acres
- Sewer: Municipal sewage system
Ownership
- Type: Freehold
Zoning
- Description: R1
Information entered by Royal LePage Locations North (Thornbury), Brokerage
Listing information last updated on: 2024-07-31 20:42:02
Book your free home evaluation with a 1% REALTOR® now!
How much could you save in commission selling with One Percent Realty?
Slide to select your home's price:
$500,000
Your One Percent Realty Commission savings†
$500,000
Send a Message
One Percent Realty's top FAQs
We charge a total of $7,950 for residential properties under $400,000. For residential properties $400,000-$900,000 we charge $9,950. For residential properties over $900,000 we charge 1% of the sale price plus $950. Plus Applicable taxes, of course. We also offer the flexibility to offer more commission to the buyer's agent, if you want to. It is as simple as that! For commercial properties, farms, or development properties please contact a One Percent agent directly or fill out the market evaluation form on the bottom right of our website pages and a One Percent agent will get back to you to discuss the particulars.
Yes, yes, and yes.
Learn more about the One Percent Realty Deal
Kevin Boughen Sales Representative
- Phone:
- (416) 509-4047
- Email:
- onepercentatblue@gmail.com
- Support Area:
- Collingwood, Blue Mountain, The Blue Mountains, Thornbury, Meaford, Wasaga Beach, Stayner
Kevin Boughen is a Licensed Real Estate Sales Representative with One Percent Realty Ltd Brokerage, ...
Full ProfileKevin Boughen Salesperson
- Phone:
- 4165094047
- Email:
- OnePercentAtBlue@gmail.com
- Support Area:
- Collingwood, Blue Mountain, The Blue Mountains, Wasaga Beach, Strayner, Thornbury
Kevin Boughen is a Licensed Real Estate Sales Representative with One Percent Realty Ltd Brokerage, ...
Full Profile







