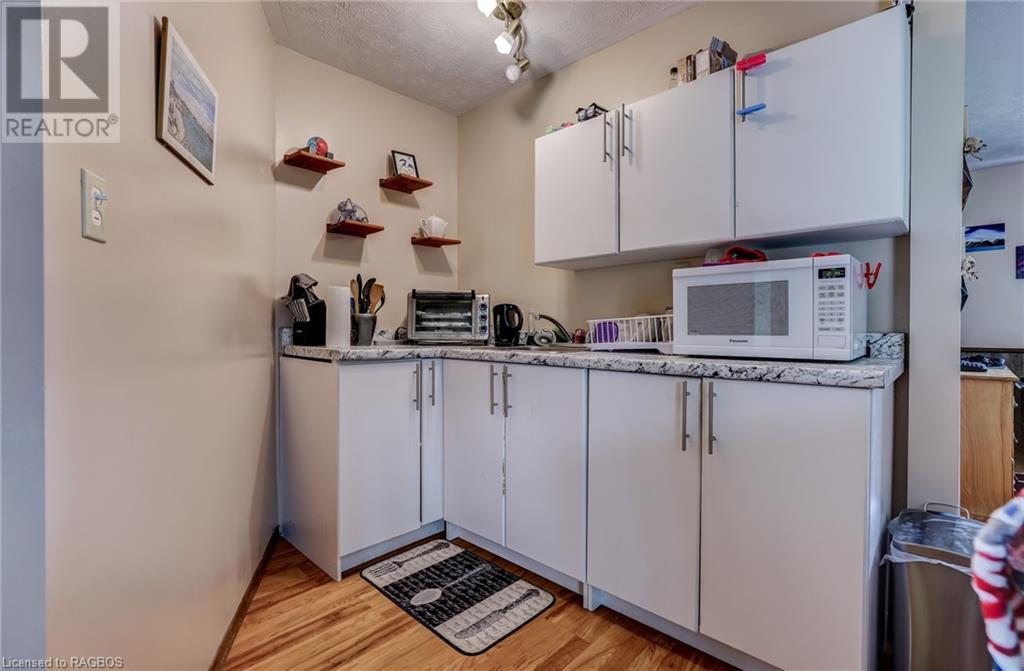We are a fully licensed real estate company that offers full service but at a discount commission. In terms of services and exposure, we are identical to whoever you would like to compare us with. We are on MLS®, all the top internet real estate sites, we place a sign on your property ( if it's allowed ), we show the property, hold open houses, advertise it, handle all the negotiations, plus the conveyancing. There is nothing that you are not getting, except for a high commission!
2755 3RD Avenue E, OWEN SOUND
Quick Summary
MLS®#40612588
Property Description
Step into this move-in-ready home ideally located near the trail system, bus route, and waterfront. The main level features three spacious bedrooms and a full bathroom. Relax in the inviting living room, complete with a cozy gas fireplace that adds warmth and charm. The kitchen and dining area seamlessly flow to a rear deck that overlooks a substantial backyard extending to the escarpment, offering privacy and a lush backdrop, ideal for children and pets. Downstairs, you'll find a comfortable family room with a kitchenette and an additional bathroom, thoughtfully designed as a self-contained in-law suite with potential rental opportunities. Recent updates ensure a hassle-free experience, including new flooring, a contemporary gas fireplace, heat pump (2024) a well-equipped kitchenette in the lower suite, and a natural gas hookup ready for your BBQ, perfect for outdoor entertaining. (id:32467)
Property Features
Ammenities Near By
- Ammenities Near By: Public Transit, Schools, Shopping
Building
- Appliances: Dishwasher, Dryer, Microwave, Refrigerator, Stove, Washer, Window Coverings
- Architectural Style: Raised bungalow
- Basement Development: Finished
- Basement Type: Full (Finished)
- Construction Style: Detached
- Cooling Type: Ductless
- Exterior Finish: Brick, Vinyl siding
- Fireplace: No
- Interior Size: 1832 sqft
- Building Type: House
- Stories: 1
- Utility Water: Municipal water
Features
- Feature: Backs on greenbelt, Paved driveway, In-Law Suite
Land
- Land Size: under 1/2 acre
- Sewer: Municipal sewage system
Ownership
- Type: Freehold
Zoning
- Description: R1
Information entered by CENTURY 21 IN-STUDIO REALTY INC., Brokerage (Kincardine)
Listing information last updated on: 2024-09-21 18:45:33
Book your free home evaluation with a 1% REALTOR® now!
How much could you save in commission selling with One Percent Realty?
Slide to select your home's price:
$500,000
Your One Percent Realty Commission savings†
$500,000
Send a Message
One Percent Realty's top FAQs
We charge a total of $7,950 for residential properties under $400,000. For residential properties $400,000-$900,000 we charge $9,950. For residential properties over $900,000 we charge 1% of the sale price plus $950. Plus Applicable taxes, of course. We also offer the flexibility to offer more commission to the buyer's agent, if you want to. It is as simple as that! For commercial properties, farms, or development properties please contact a One Percent agent directly or fill out the market evaluation form on the bottom right of our website pages and a One Percent agent will get back to you to discuss the particulars.
Yes, yes, and yes.
Learn more about the One Percent Realty Deal
Jon Batten REALTOR®
- Phone:
- 7052039164
- Email:
- jon@onepercentrealty.com
- Support Area:
- Grey-Bruce, Simcoe, Caledon, Muskoka, Northern Ontario, Dufferin, Owen Sound
With over five years of dedicated experience in real estate investment, I am thrilled to embark on m ...
Full Profile




































