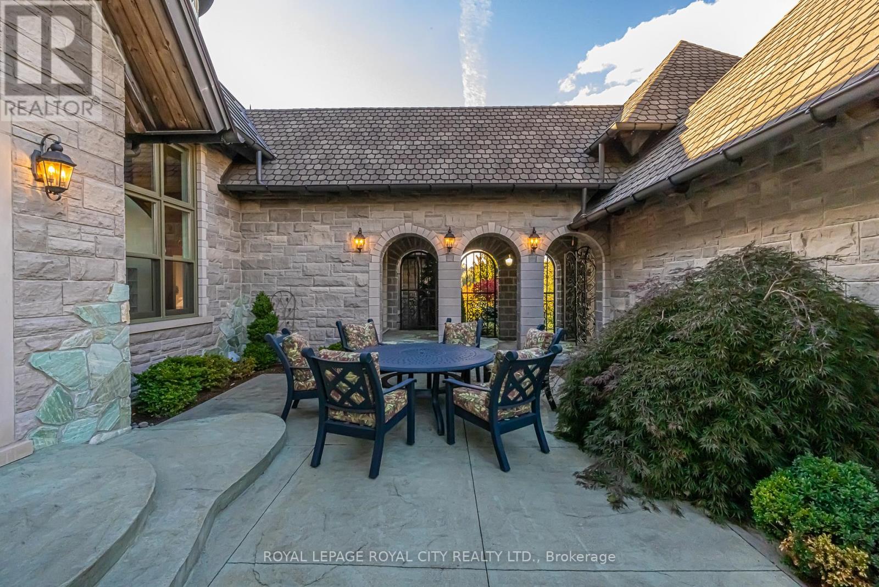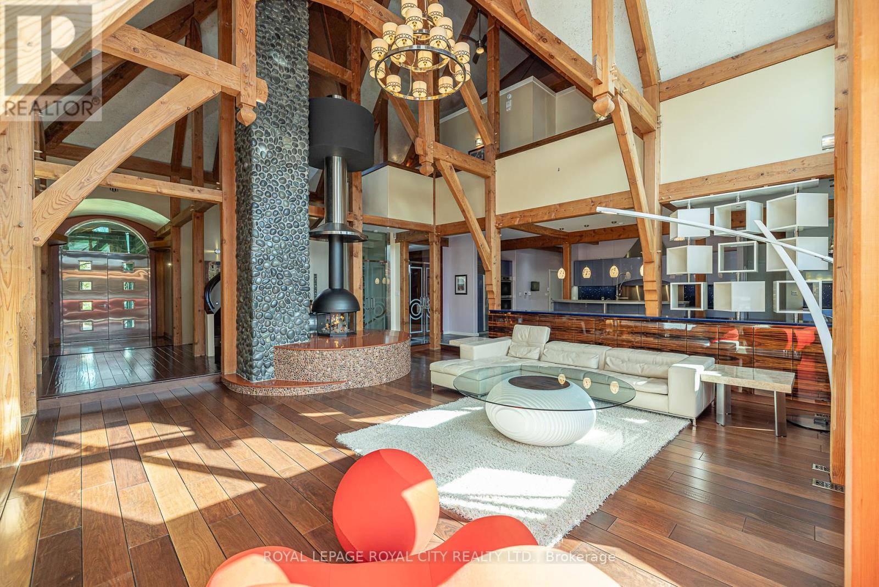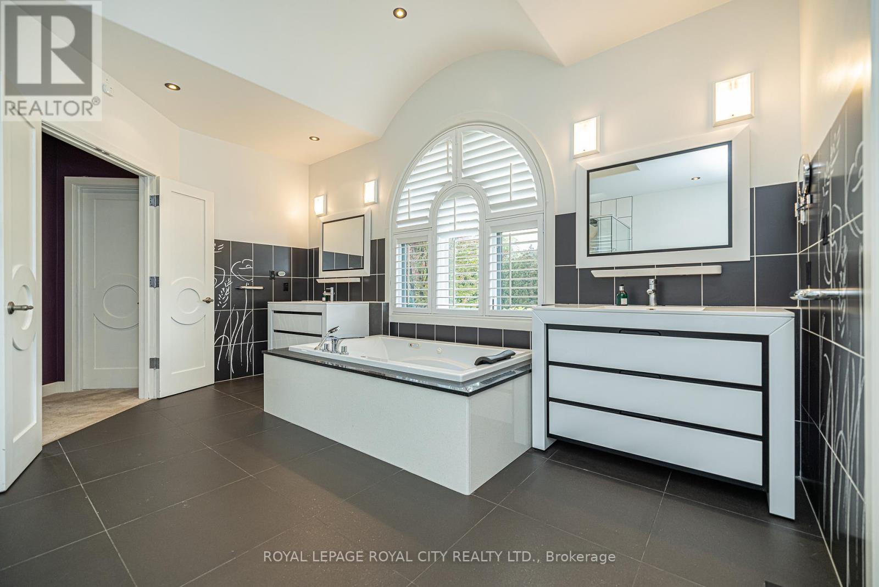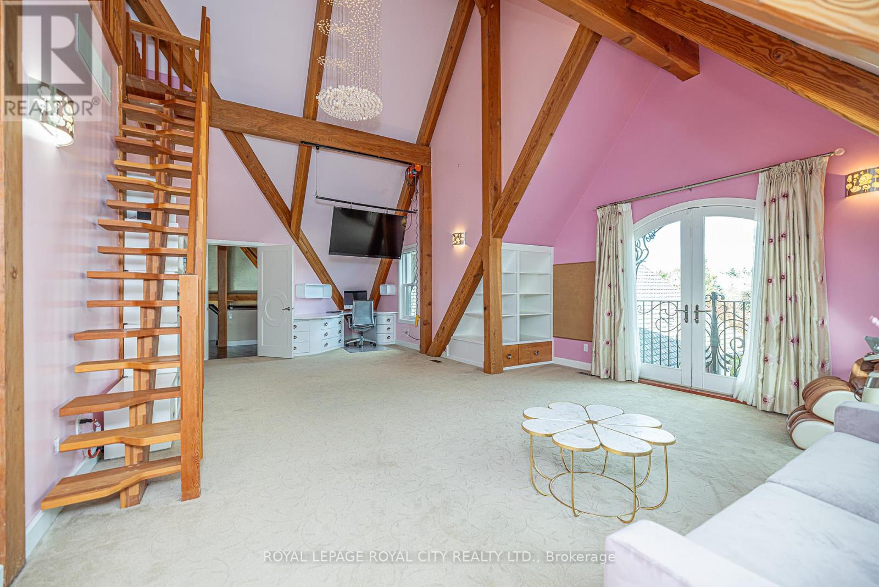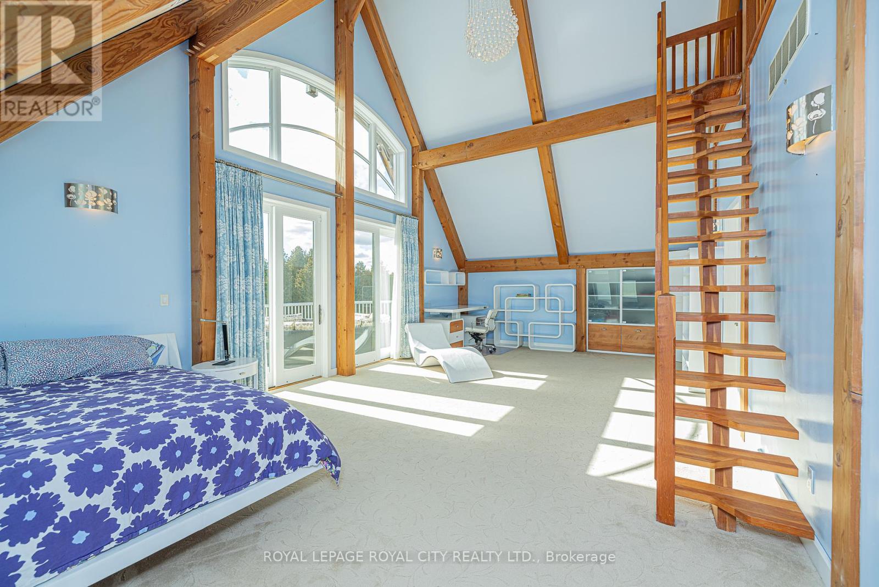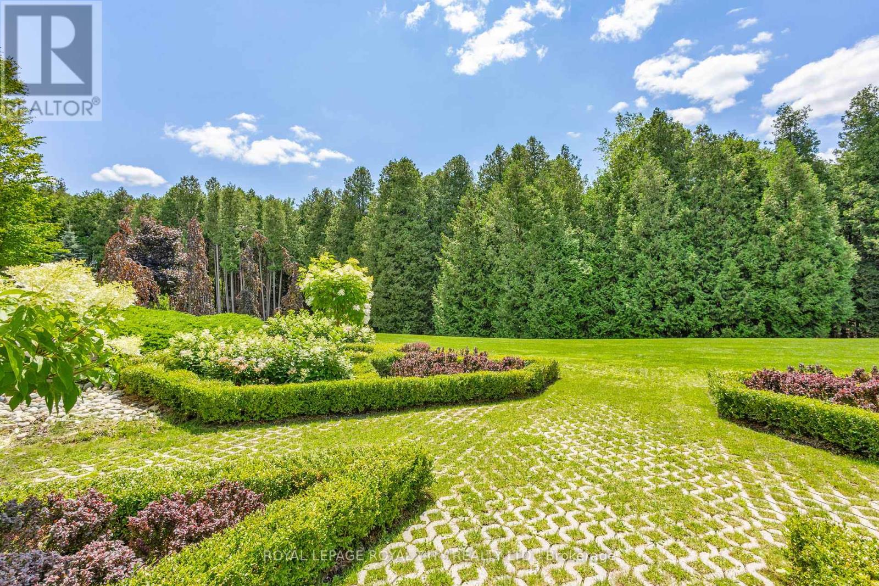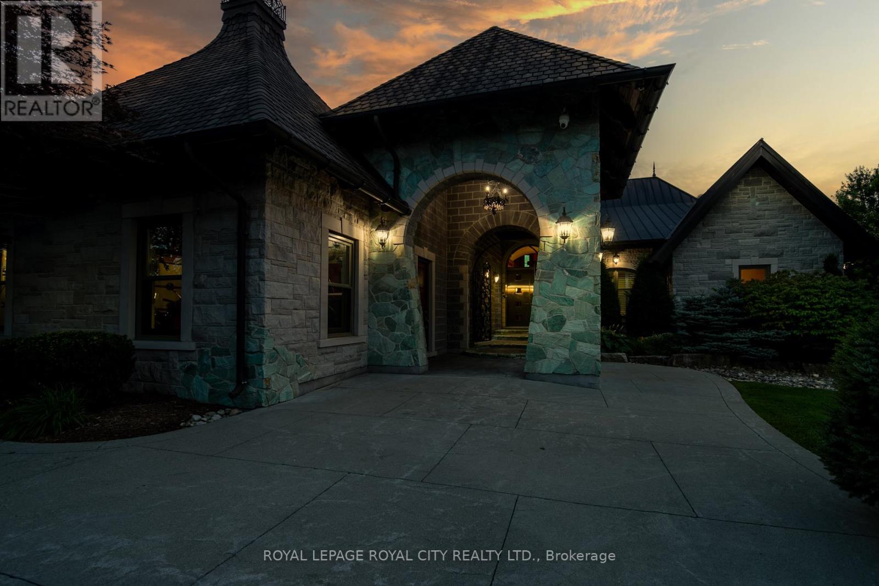We are a fully licensed real estate company that offers full service but at a discount commission. In terms of services and exposure, we are identical to whoever you would like to compare us with. We are on MLS®, all the top internet real estate sites, we place a sign on your property ( if it's allowed ), we show the property, hold open houses, advertise it, handle all the negotiations, plus the conveyancing. There is nothing that you are not getting, except for a high commission!
35 DAYMOND DRIVE, Puslinch
Quick Summary
- Location
- 35 DAYMOND DRIVE, Puslinch, Ontario N0B2J0
- Price
- $6,499,000
- Status:
- For Sale
- Property Type:
- Single Family
- Area:
- 4999ft2
- Bedrooms:
- 4
- Bathrooms:
- 4
MLS®#X9052441
Property Description
Le Mystique: Over 8000 finished sqft Stone-built mansion, in a prestigious luxury enclave that is surrounded by 20 acres of exclusive conservation land. The residence blends the chic allure of French Alpine designs with the robust charm of Canadian timber frame craftsmanship, copper pinched roof, great room with soaring 35 ft, west-facing windows, magnificent circular fireplace overlooked by a large Snaidero kitchen with seating for 10, walk-out to a surrounding deck and infinity pool flanked by glass walls. Bauhaus-inspired powder room with glass tiled shower, a housekeeper's suite, a large walk-in pantry; Primary suite a sanctuary of luxury with cathedral-like wooden beamed ceilings, pool and hot tub access, a walk-in closet with Italian Poliform shelving, leather flooring, 5pc ensuite bath; Upstairs there are 2 bedroom suites with 25ft ceilings separate walk-in closets, a shared 6pc large ensuite and loft areas. The lower walk out level features a family room, 500 sq ft acoustic music space, private hair salon and a Moroccan themed powder room. (id:32467)
Property Features
Building
- Appliances: Water Heater, Water softener, Water Treatment
- Basement Development: Finished
- Basement Features: Walk out
- Basement Type: Full (Finished)
- Construction Style: Detached
- Cooling Type: Central air conditioning
- Exterior Finish: Stone
- Fireplace: Yes
- Interior Size: 4999.958 - 99999.6672 sqft
- Building Type: House
- Stories: 2
Features
- Feature: Conservation/green belt
Land
- Land Size: 192.3 x 394.3 FT|1/2 - 1.99 acres
- Sewer: Septic System
Ownership
- Type: Freehold
Zoning
- Description: ER2-3
Information entered by ROYAL LEPAGE ROYAL CITY REALTY LTD.
Listing information last updated on: 2024-09-17 03:48:55
Book your free home evaluation with a 1% REALTOR® now!
How much could you save in commission selling with One Percent Realty?
Slide to select your home's price:
$500,000
Your One Percent Realty Commission savings†
$500,000
Send a Message
One Percent Realty's top FAQs
We charge a total of $7,950 for residential properties under $400,000. For residential properties $400,000-$900,000 we charge $9,950. For residential properties over $900,000 we charge 1% of the sale price plus $950. Plus Applicable taxes, of course. We also offer the flexibility to offer more commission to the buyer's agent, if you want to. It is as simple as that! For commercial properties, farms, or development properties please contact a One Percent agent directly or fill out the market evaluation form on the bottom right of our website pages and a One Percent agent will get back to you to discuss the particulars.
Yes, yes, and yes.
Learn more about the One Percent Realty Deal
Gurmeet Lotey Salesperson
- Phone:
- 647-994-5363
- Email:
- loteyproperties@gmail.com
- Support Area:
- Brampton, Mississauga, Caledon, Vaughan, Milton, Oakville, Cambridge, Guelph, Kitchener, Waterloo, Orangeville, Puslinch, Aberfoyle, Morriston
YOUR ONE PERCENT REALTY AGENT SERVING:Brampton/Missisauga/Caledon/Milton/Oakville & ...
Full Profile

