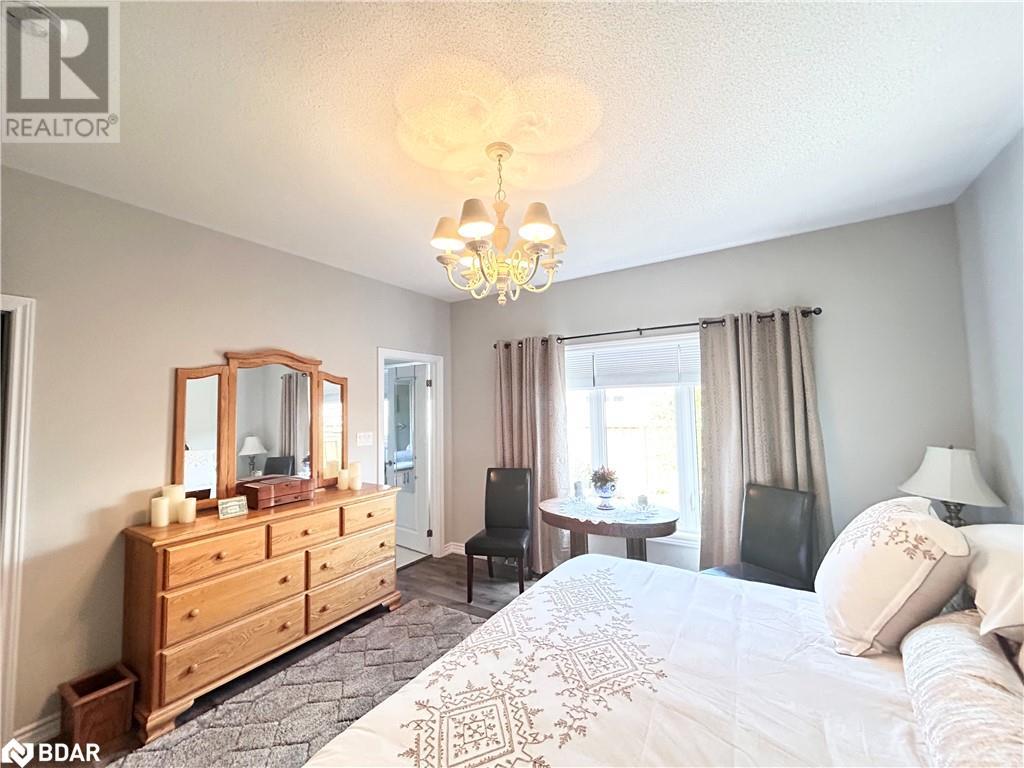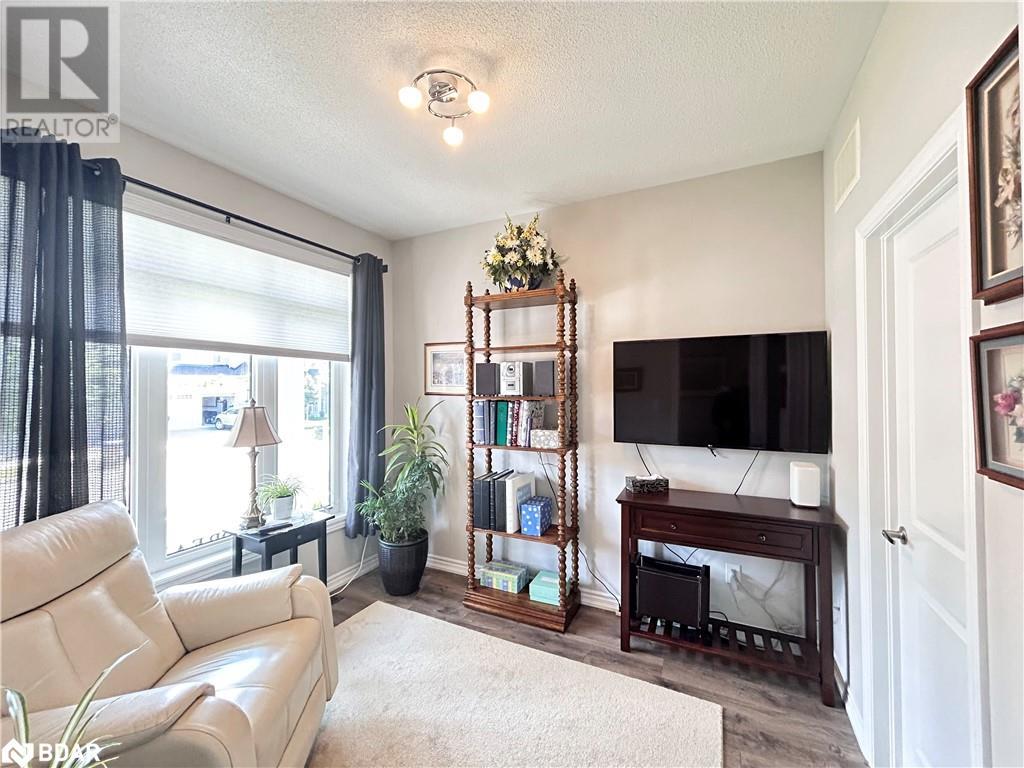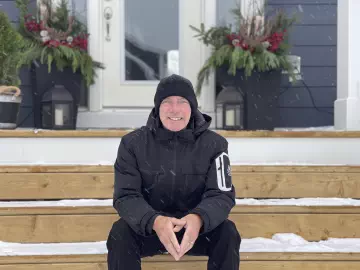We are a fully licensed real estate company that offers full service but at a discount commission. In terms of services and exposure, we are identical to whoever you would like to compare us with. We are on MLS®, all the top internet real estate sites, we place a sign on your property ( if it's allowed ), we show the property, hold open houses, advertise it, handle all the negotiations, plus the conveyancing. There is nothing that you are not getting, except for a high commission!
26 BIANCA Crescent, WASAGA BEACH
Quick Summary
- Location
- 26 BIANCA Crescent, WASAGA BEACH, Ontario L9Z0H6
- Price
- $819,900
- Status:
- For Sale
- Property Type:
- Single Family
- Area:
- 2223ft2
- Bedrooms:
- 4
- Bathrooms:
- 3
MLS®#40640281
Property Description
Welcome to 26 Bianca Crescent, a premium end unit home in Wasaga Beach that exemplifies modern luxury and convenience. At just three years old, this stunning residence boasts over 2,200 finished square feet, offering a blend of elegance and functionality. The main floor features an open-concept layout with cathedral ceilings, creating a bright and airy atmosphere. The upgraded kitchen is a chef’s dream, complete with premium cabinets, stainless steel appliances, pot lights, and a stylish faucet. The main floor offers stair free access to the spacious primary bedroom with a walk-in closet and an ensuite, as well as a second bedroom with a jack and jill 4 piece bathroom. Also on the main floor you will find the laundry room and direct access to the double car garage. A highlight of this end unit property is the direct access to the fully fenced backyard from the side yard of the home. The new backyard patio is perfect for entertaining and enjoying outdoor gatherings in privacy. The second level features a versatile loft with two additional bedrooms, and a third bathroom, providing ample space for family and guests. The partially finished basement offers a cozy family room for extra living space and more room to grow with a large unfinished section with above grade windows. Additional upgrades include a new heat pump heating and cooling system for high energy efficiency, central vacuum, water softener, large windows, 8' interior doors, and more. This home shows better than new. Don’t miss the opportunity to make this beautifully upgraded home yours. Schedule a viewing today! (id:32467)
Property Features
Ammenities Near By
- Ammenities Near By: Beach, Public Transit, Schools
Building
- Appliances: Central Vacuum, Dishwasher, Dryer, Microwave, Refrigerator, Stove, Water softener, Washer, Window Coverings
- Architectural Style: Bungalow
- Basement Development: Partially finished
- Basement Type: Full (Partially finished)
- Construction Style: Attached
- Exterior Finish: Aluminum siding, Brick
- Fireplace: Yes
- Interior Size: 2223 sqft
- Building Type: Row / Townhouse
- Stories: 1
- Utility Water: Municipal water
Features
- Feature: Paved driveway, Automatic Garage Door Opener
Land
- Land Size: under 1/2 acre
- Sewer: Municipal sewage system
Ownership
- Type: Freehold
Structure
- Structure: Porch
Zoning
- Description: R3-16
Information entered by One Percent Realty Ltd. Brokerage
Listing information last updated on: 2024-09-03 14:30:52
Send a Message
One Percent Realty's top FAQs
We charge a total of $7,950 for residential properties under $400,000. For residential properties $400,000-$900,000 we charge $9,950. For residential properties over $900,000 we charge 1% of the sale price plus $950. Plus Applicable taxes, of course. We also offer the flexibility to offer more commission to the buyer's agent, if you want to. It is as simple as that! For commercial properties, farms, or development properties please contact a One Percent agent directly or fill out the market evaluation form on the bottom right of our website pages and a One Percent agent will get back to you to discuss the particulars.
Yes, yes, and yes.
Learn more about the One Percent Realty Deal
Kevin Boughen Salesperson
- Phone:
- 4165094047
- Email:
- OnePercentAtBlue@gmail.com
- Support Area:
- Collingwood, Blue Mountain, The Blue Mountains, Wasaga Beach, Strayner, Thornbury
Kevin Boughen is a Licensed Real Estate Sales Representative with One Percent Realty Ltd Brokerage, ...
Full Profile
























