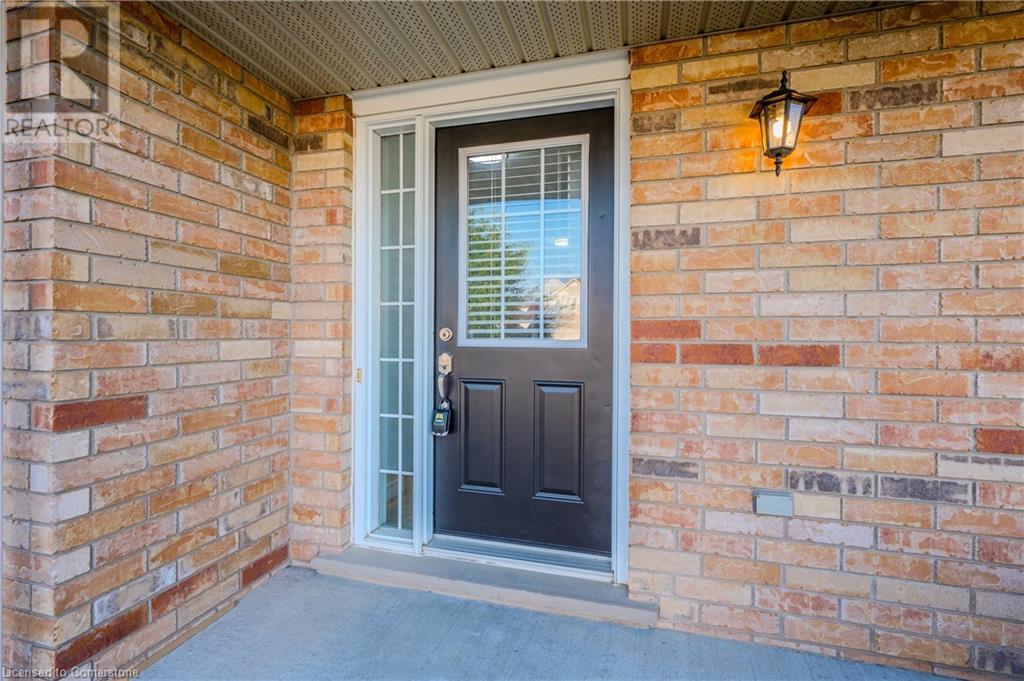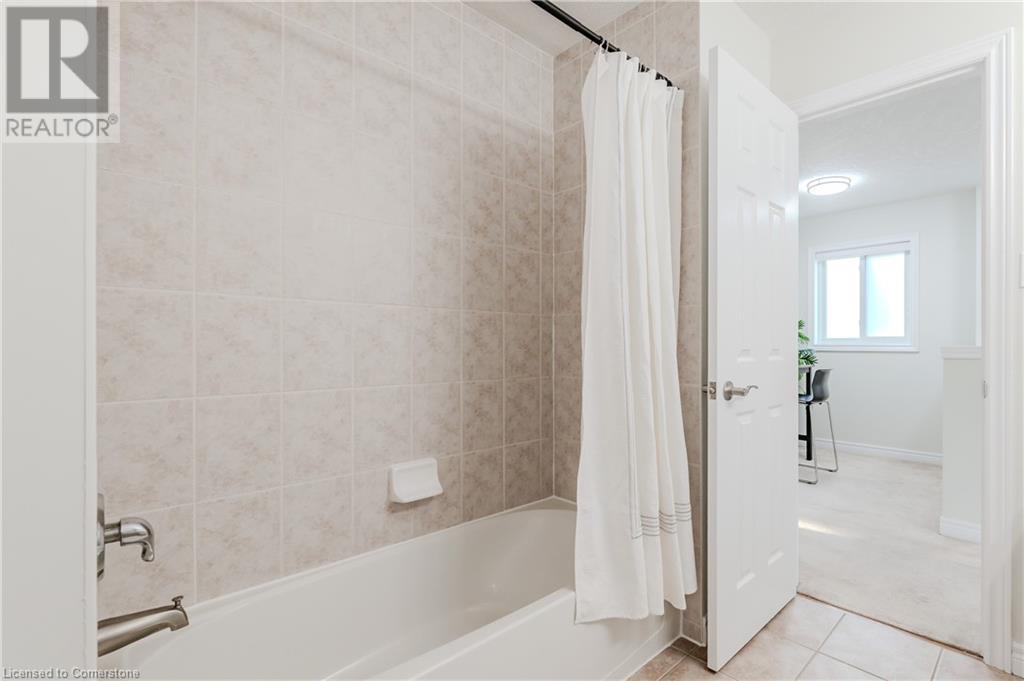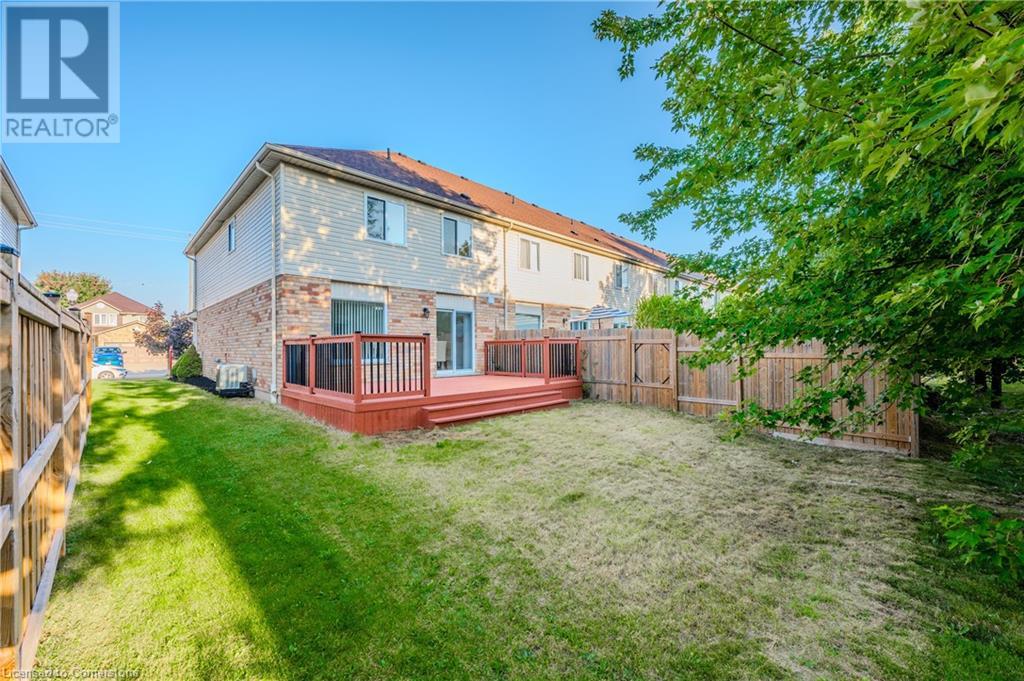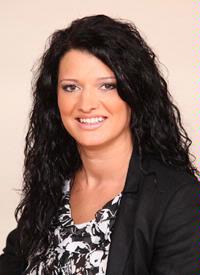We are a fully licensed real estate company that offers full service but at a discount commission. In terms of services and exposure, we are identical to whoever you would like to compare us with. We are on MLS®, all the top internet real estate sites, we place a sign on your property ( if it's allowed ), we show the property, hold open houses, advertise it, handle all the negotiations, plus the conveyancing. There is nothing that you are not getting, except for a high commission!
498 DOON SOUTH Drive, Kitchener
Quick Summary
- Location
- 498 DOON SOUTH Drive, Kitchener, Ontario N2P2Z1
- Price
- $724,888
- Status:
- For Sale
- Property Type:
- Single Family
- Area:
- 1610ft2
- Bedrooms:
- 3
- Bathrooms:
- 2
- Year of Construction:
- 2007
- Video Link:
- Open House:
-
21/09/2024 01:00:00 PM to
21/09/2024 03:00:00 PM -
22/09/2024 01:00:00 PM to
22/09/2024 03:00:00 PM
MLS®#40643171
Property Description
OPEN HOUSE SAT&SUN SEPT 21&22 1-3.This stunning 3-bed end-unit freehold townhome offers 1,600 sqft of space & you have the potential to expand to an incredible 2,300 square feet of fully finished space, tailored to your lifestyle. STYLISH TILED FLOORING guides you past a 2-pc powder room, to an open-concept living area that follows. The spacious living room boasts HANDSCRAPED HARDWOOD FLOORS, offering warmth and sophistication. This bright and airy space is perfect for both relaxing & entertaining. The kitchen features an ABUNDANCE OF SHAKER CABINETRY, adorned with chic new hardware, and generous counter space that makes meal preparation a delight. The stainless steel appliances and an inviting island peninsula create the PERFECT CULINARY HAVEN, seamlessly flowing into the dining area. From the dining area, sliding glass doors lead you to a generously sized deck, ideal for summer barbecues and outdoor gatherings. The upper floor is a true retreat, showcasing a SPACIOUS PRIMARY SUITE BATHED IN NATURAL LIGHT from its palladium and front-facing windows. A walk-in closet offers ample storage, while cheater ensuite access to the main family bathroom enhances convenience. Two additional well-appointed bedrooms provide plenty of space for family or guests, ensuring comfort for everyone. The UNSPOILED LOWER LEVEL IS A BLANK CANVAS, eagerly awaiting your finishing touches. Featuring a 3-piece rough-in bath, this space is perfect for a recreational room or additional bedrooms. With a laundry area and cold storage, the possibilities are endless! Situated in the HIGHLY DESIRABLE DOON NEIGHBORHOOD, you’re just minutes away from top-rated schools, Conestoga College, and quick access to the 401. Enjoy the convenience of nearby walking trails surrounded by nature, public transit options, and a vibrant community atmosphere. Don't miss this extraordinary opportunity to make this beautiful townhome your own! Come see why this is the perfect place for you and your family to call home. (id:32467)
Property Features
Ammenities Near By
- Ammenities Near By: Golf Nearby, Park, Playground, Public Transit, Schools, Shopping
Building
- Appliances: Dishwasher, Dryer, Refrigerator, Stove, Water softener, Washer
- Architectural Style: 2 Level
- Basement Development: Partially finished
- Basement Type: Full (Partially finished)
- Construction Style: Attached
- Cooling Type: Central air conditioning
- Exterior Finish: Aluminum siding, Brick
- Fireplace: No
- Interior Size: 1610.45 sqft
- Building Type: Row / Townhouse
- Stories: 2
- Utility Water: Municipal water
Features
- Feature: Conservation/green belt, Paved driveway, Sump Pump, Automatic Garage Door Opener
Land
- Land Size: under 1/2 acre
- Sewer: Municipal sewage system
Ownership
- Type: Freehold
Zoning
- Description: RES-5
Information entered by Royal LePage Wolle Realty
Listing information last updated on: 2024-09-19 17:49:14
Book your free home evaluation with a 1% REALTOR® now!
How much could you save in commission selling with One Percent Realty?
Slide to select your home's price:
$500,000
Your One Percent Realty Commission savings†
$500,000
Send a Message
One Percent Realty's top FAQs
We charge a total of $7,950 for residential properties under $400,000. For residential properties $400,000-$900,000 we charge $9,950. For residential properties over $900,000 we charge 1% of the sale price plus $950. Plus Applicable taxes, of course. We also offer the flexibility to offer more commission to the buyer's agent, if you want to. It is as simple as that! For commercial properties, farms, or development properties please contact a One Percent agent directly or fill out the market evaluation form on the bottom right of our website pages and a One Percent agent will get back to you to discuss the particulars.
Yes, yes, and yes.
Learn more about the One Percent Realty Deal
Slavica Zekic Salesperson
- Phone:
- (519) 722-5055
- Email:
- slavica@kwforsale.com
- Support Area:
- Kitchener, Ontario, Waterloo, ontario, Guelph, on, Cambridge, on, Elora, on, New Hamburg, on, Kitchener East, Kitchener West, Waterloo East, Waterloo West, Woolwich and wellesley township, Wilmot townhship, Hespeler, Galt west, Galt east, Galt north, guelph
...
Full ProfileRobert E. Lyon SALESPERSON
- Phone:
- 519-938-7109
- Email:
- robert@onepercentrealty.com
- Support Area:
- ORANGEVILLE, SHELBURNE, GUELPH, BOLTON, TOTTENHAM, GRAND VALLEY, KITCHENER, WATERLOO, FERGUS, ELORA, MONO, ARTHUR, CALEDON, BRAMPTON, MISSISSAUGA, MULMUR, ALISTON, HILLBURG, MELANCTHON, AMARANTH, ARISS, BURLINGTON, OAKVILLE, MILTON, TORONTO
I am a well experienced, honest, professional FULL-TIME Realtor® who services ORANGEVILLE & SUR ...
Full ProfileNorman Savaille Salesperson
- Phone:
- 4168794968
- Email:
- norm4000@gmail.com
- Support Area:
- Kitchener, Cambridge, Waterloo, Guelph, Brampton, Mississauga
Over a dozen years licensed as a Sales Representative in Ontario. I have worked with as different ty ...
Full Profile












































.jpg)
