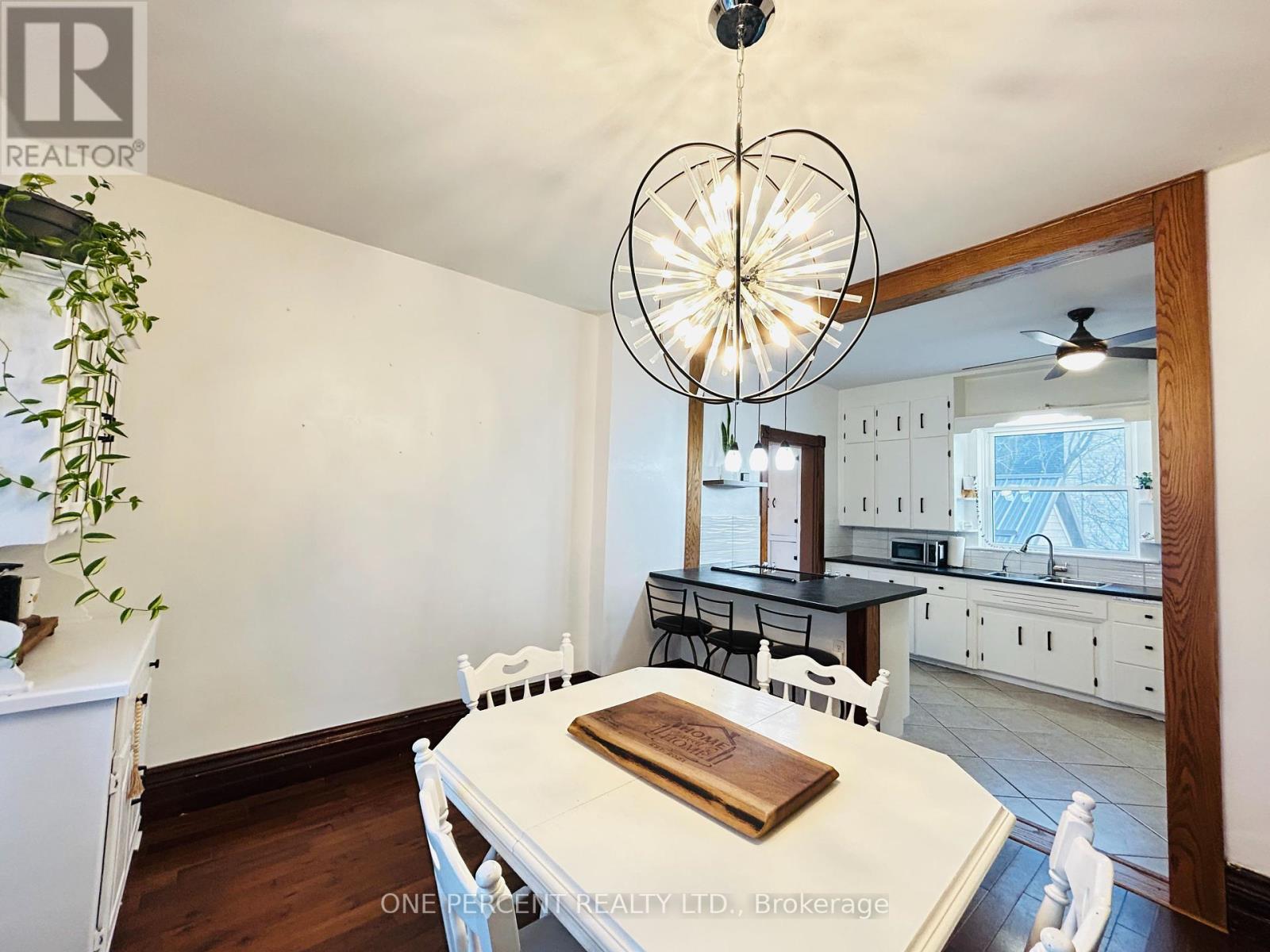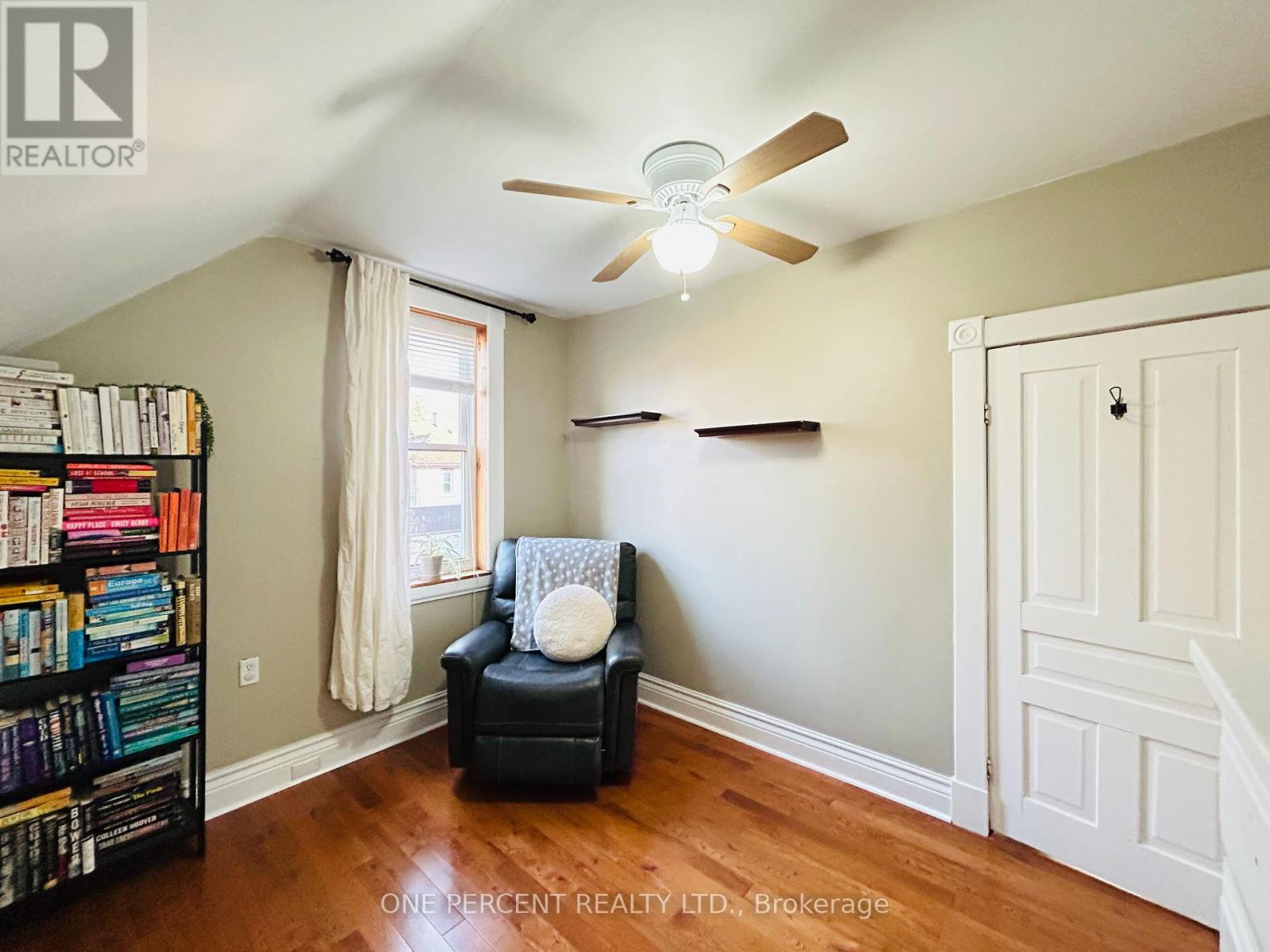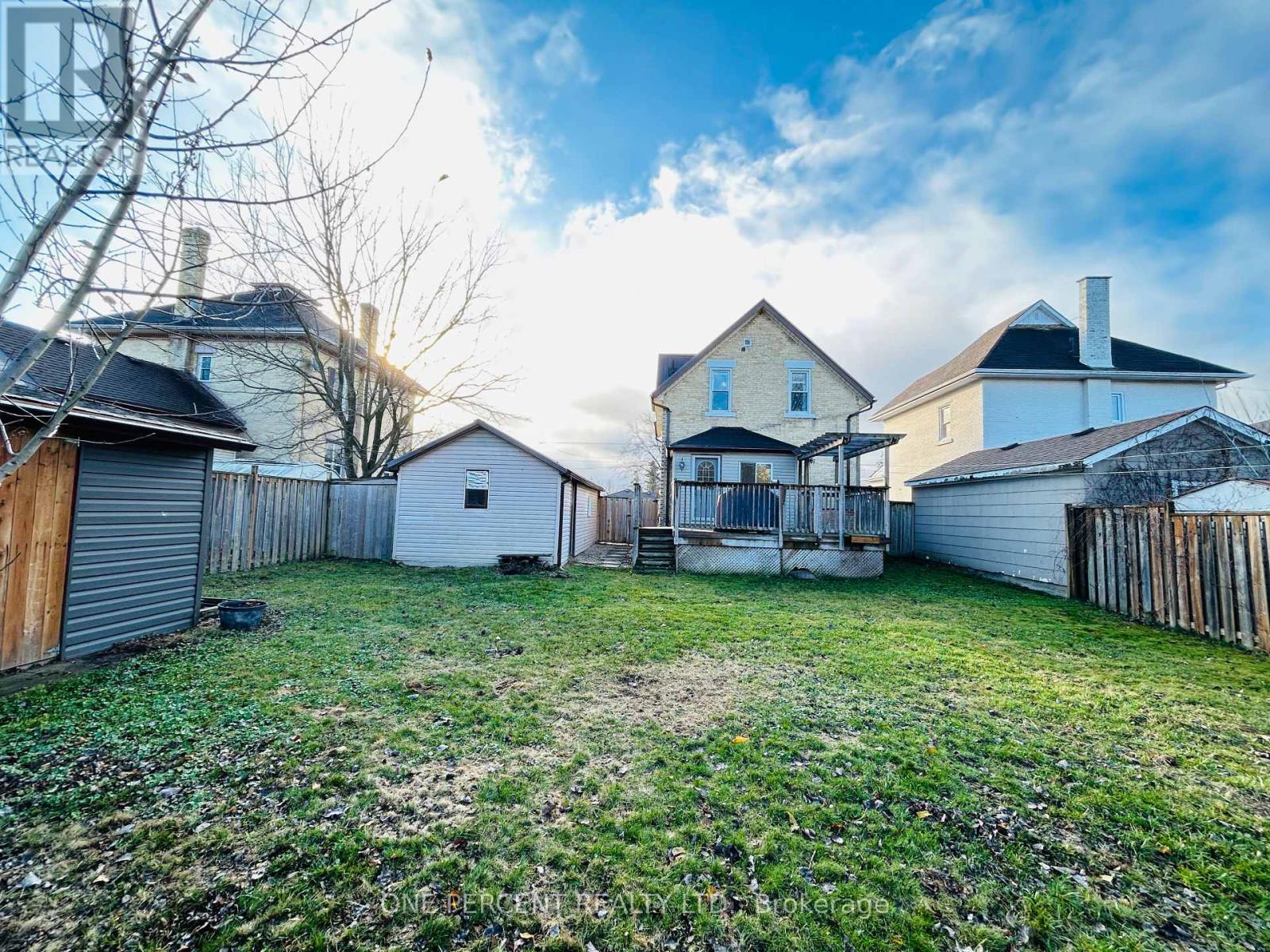We are a fully licensed real estate company that offers full service but at a discount commission. In terms of services and exposure, we are identical to whoever you would like to compare us with. We are on MLS®, all the top internet real estate sites, we place a sign on your property ( if it's allowed ), we show the property, hold open houses, advertise it, handle all the negotiations, plus the conveyancing. There is nothing that you are not getting, except for a high commission!
244 13TH STREET, HANOVER
Quick Summary
MLS®#X11170325
Property Description
Step into the perfect blend of timeless charm and modern convenience at 244 13th Street, Hanover. This meticulously maintained three-bedroom home, nestled in a desirable neighborhood, is ideal for families, first-time buyers, or anyone seeking a welcoming space to call home. The curb appeal is undeniable, with attractive landscaping and a charming entrance that hints at the quality within. Inside, the bright and practical foyer/mudroom, with heated flooring, offers ample storage and sets the tone with natural woodwork, hardwood floors, and an original wood staircase that seamlessly blends character and modern updates. The main floor with 9' ceilings, features an open-concept kitchen and dining area, the heart of the home, perfect for family gatherings and entertaining. The spacious living room, creates a harmonious balance between open living and private retreats. A convenient three-piece bathroom completes this level. Upstairs, three bright bedrooms, each with its own charm, feature no-carpet flooring and abundant natural light, making it allergy-friendly and cohesive. A modern four-piece bathroom adds to the homes appeal. The partially finished basement offers a versatile recreation room, laundry area, and potential for customization. The large, fully fenced backyard is a standout feature, perfect for children, pets, or outdoor enthusiasts. The deck, and ample space for play or entertaining make it an outdoor haven. Parking is a breeze with an oversized single-car garage and a concrete driveway accommodating multiple vehicles. Located on a quiet street close to schools, parks, shopping, and dining, this home offers peaceful living with convenient access to amenities. 244 13th Street is a charming retreat ready to welcome you home. (id:32467)
Property Features
Building
- Appliances: Water Heater, Water Treatment, Water softener, Dryer, Freezer, Refrigerator, Stove, Washer, Window Coverings
- Basement Development: Partially finished
- Basement Type: N/A (Partially finished)
- Construction Style: Detached
- Exterior Finish: Brick, Wood
- Fireplace: No
- Interior Size: 1099.9909 - 1499.9875 sqft
- Building Type: House
- Stories: 1.5
- Utility Water: Municipal water
Features
- Feature: Irregular lot size, Sump Pump
Land
- Land Size: 51.3 x 132 FT ; Irregular
- Sewer: Sanitary sewer
Ownership
- Type: Freehold
Structure
- Structure: Deck
Information entered by ONE PERCENT REALTY LTD.
Listing information last updated on: 2024-12-08 13:10:41
Send a Message
One Percent Realty's top FAQs
We charge a total of $7,950 for residential properties under $400,000. For residential properties $400,000-$900,000 we charge $9,950. For residential properties over $900,000 we charge 1% of the sale price plus $950. Plus Applicable taxes, of course. We also offer the flexibility to offer more commission to the buyer's agent, if you want to. It is as simple as that! For commercial properties, farms, or development properties please contact a One Percent agent directly or fill out the market evaluation form on the bottom right of our website pages and a One Percent agent will get back to you to discuss the particulars.
Yes, yes, and yes.
Learn more about the One Percent Realty Deal
Kevin Boughen Realtor
- Phone:
- (416) 509-4047
- Email:
- onepercentatblue@gmail.com
- Support Area:
- Collingwood, Blue Mountain, The Blue Mountains, Thornbury, Meaford, Wasaga Beach, Stayner
SCROLL DOWN FOR MY ACTIVE LISTINGSSCROLL DOWN FOR MY MANY HAPPY CUSTOMERSCLICK FOR CONFIDENTIAL MARK ...
Full Profile



























