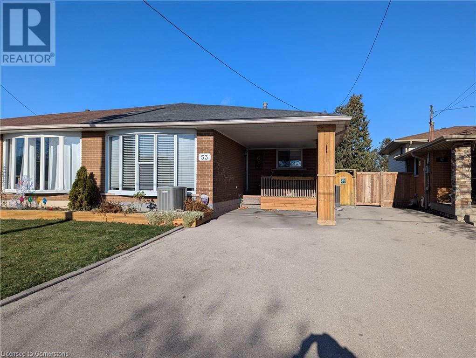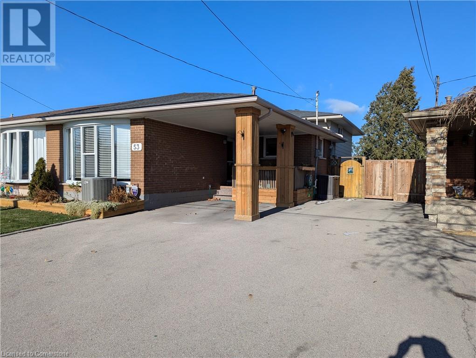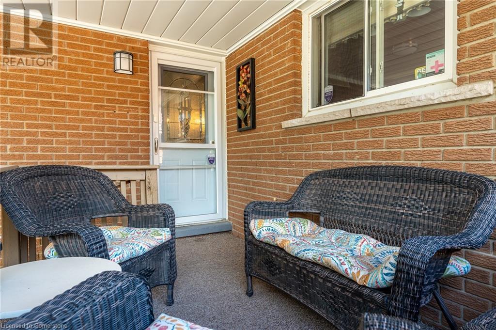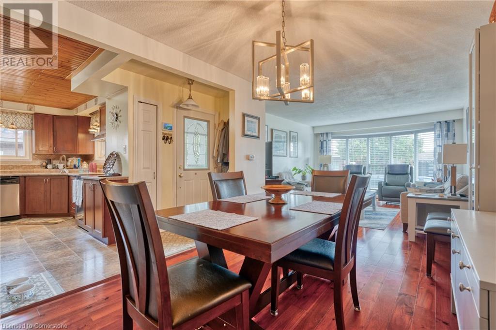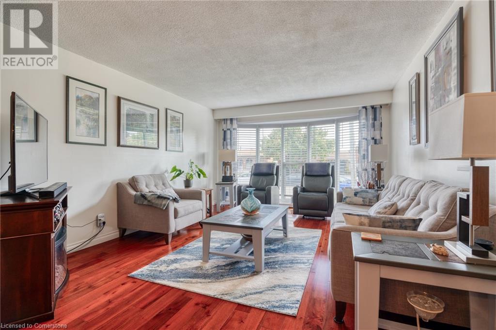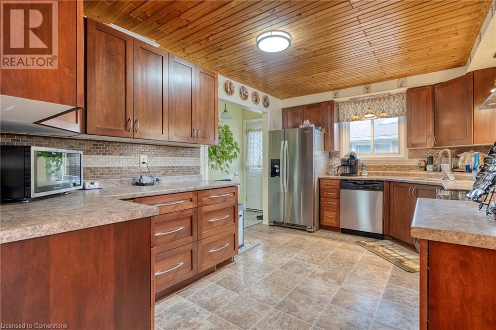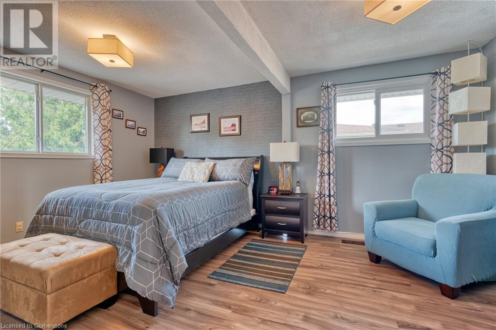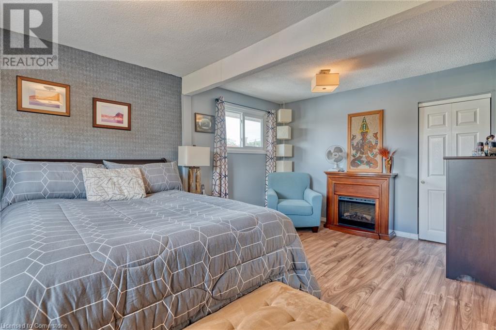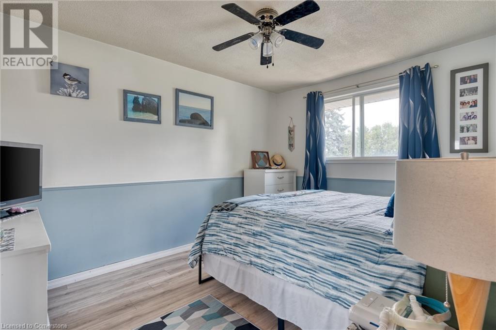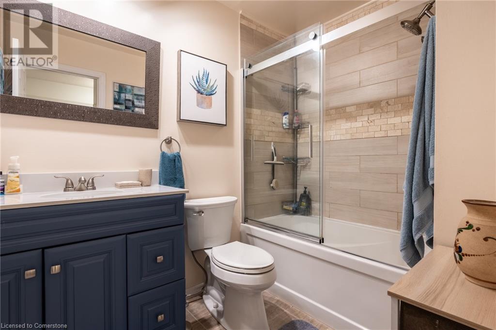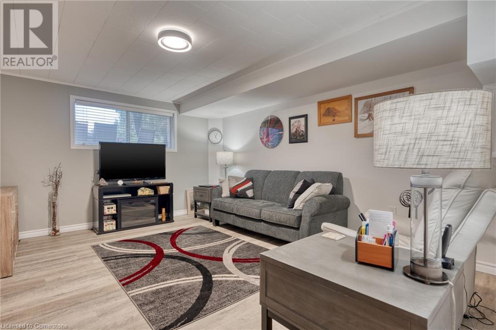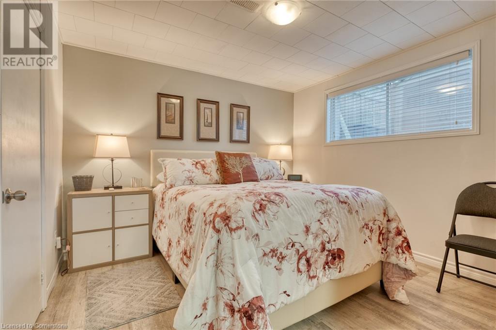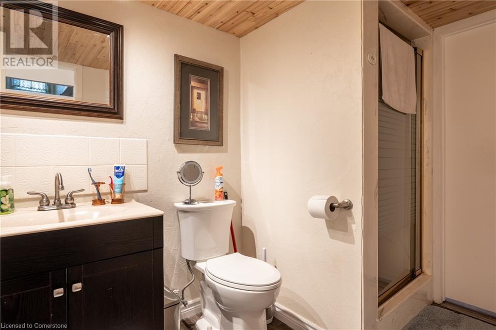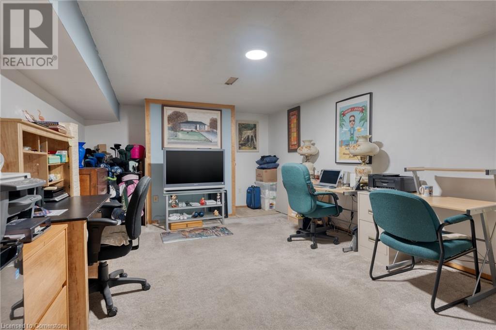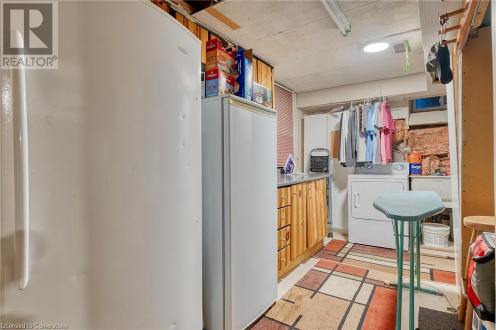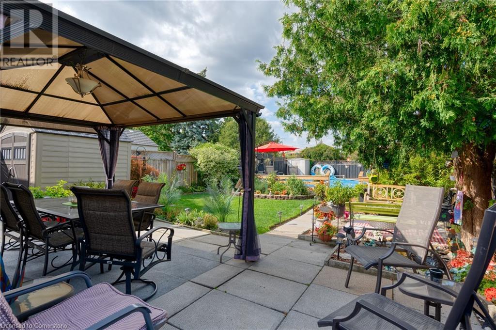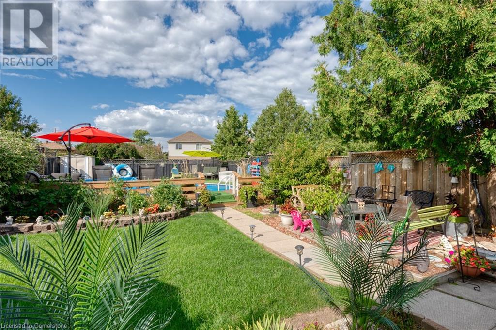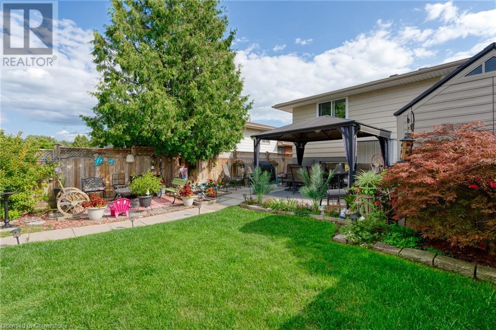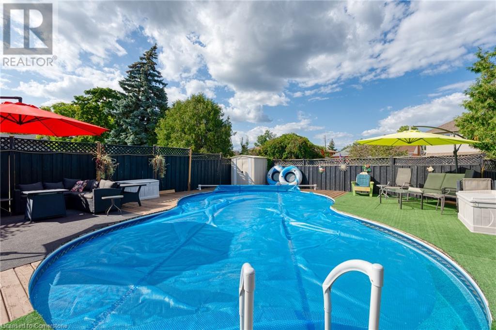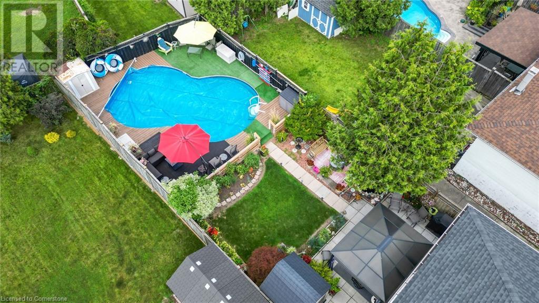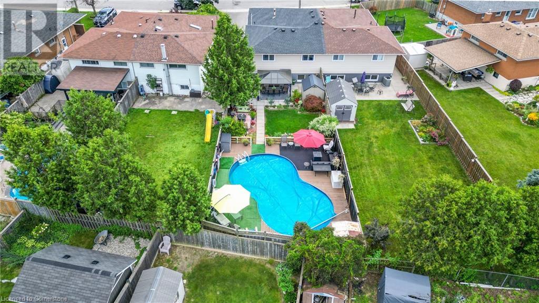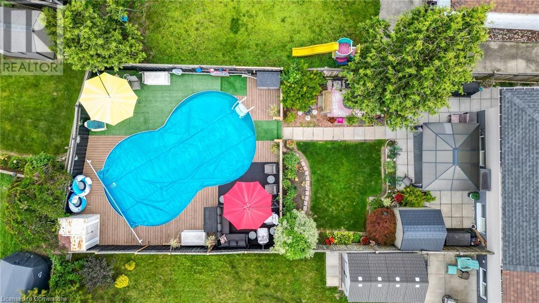We are a fully licensed real estate company that offers full service but at a discount commission. In terms of services and exposure, we are identical to whoever you would like to compare us with. We are on MLS®, all the top internet real estate sites, we place a sign on your property ( if it's allowed ), we show the property, hold open houses, advertise it, handle all the negotiations, plus the conveyancing. There is nothing that you are not getting, except for a high commission!
53 ANNA CAPRI Drive, Hamilton
Quick Summary
- Location
- 53 ANNA CAPRI Drive, Hamilton, Ontario L8W1M7
- Price
- $769,900
- Status:
- For Sale
- Property Type:
- Single Family
- Area:
- 1125ft2
- Bedrooms:
- 2 bed +1
- Bathrooms:
- 2
- Year of Construction:
- 1975
MLS®#40683111
Property Description
Welcome to this stunning, move-in-ready home in a desirable Hamilton Mountain neighbourhood, conveniently close to transit, shopping, and easy access to the Linc via Upper Gage. “Bigger than it looks†at first glance and with ample parking in a front drive (redone ~5 years) and carport, this home is sure to impress. Renovations and upgrades include a beautiful roomy kitchen with maple cabinets (2013), elegant hardwood floors in the living and dining rooms (2014), and stylish bathroom renovations (2020). The primary bedroom boasts ample space with two bedrooms merged, perfect for a relaxing retreat or easily convertible back to two bedrooms. Additional improvements include a fully finished lower level with bedroom and semi-ensuite, a spacious rec room, and easy-maintenance laminate floor upstairs (2023). Appliances are included for your convenience and easy move. The roof shingles were also replaced in 2020, providing peace of mind for years to come. Nothing to do but move in. Finally, step outside to discover your own private oasis! The extra-deep 30' x 143' lot features a picturesque backyard with a patio, gazebo, and lush garden spaces (see summer photos included). The crown jewel is the incredible 18x32 figure-eight on-ground pool and expansive deck, perfect for summer entertaining. Pool equipment (including pump & filter less than 2 years old), are included; liner is approximately 8 years old. (id:32467)
Property Features
Ammenities Near By
- Ammenities Near By: Park, Schools
Building
- Appliances: Dishwasher, Dryer, Refrigerator, Stove, Washer
- Basement Development: Partially finished
- Basement Type: Full (Partially finished)
- Construction Style: Semi-detached
- Cooling Type: Central air conditioning
- Exterior Finish: Aluminum siding, Brick Veneer
- Fireplace: No
- Interior Size: 1125 sqft
- Building Type: House
- Utility Water: Municipal water
Features
- Feature: Paved driveway
Land
- Land Size: under 1/2 acre
- Sewer: Municipal sewage system
Ownership
- Type: Freehold
Structure
- Structure: Shed
Zoning
- Description: D/s-281 D/S-1822
Information entered by One Percent Realty Ltd.
Listing information last updated on: 2024-12-15 18:16:20
Send a Message
One Percent Realty's top FAQs
We charge a total of $7,950 for residential properties under $400,000. For residential properties $400,000-$900,000 we charge $9,950. For residential properties over $900,000 we charge 1% of the sale price plus $950. Plus Applicable taxes, of course. We also offer the flexibility to offer more commission to the buyer's agent, if you want to. It is as simple as that! For commercial properties, farms, or development properties please contact a One Percent agent directly or fill out the market evaluation form on the bottom right of our website pages and a One Percent agent will get back to you to discuss the particulars.
Yes, yes, and yes.
Learn more about the One Percent Realty Deal
Jeff Bonner Sales Representative, Hamilton REALTOR®
- Phone:
- 905-512-4069
- Email:
- jeff@jeffsellshomes.ca
- Support Area:
- Hamilton, Hamilton Mountain, Hamilton West, Ancaster, Dundas, Stoney Creek
...
Full Profile
