We are a fully licensed real estate company that offers full service but at a discount commission. In terms of services and exposure, we are identical to whoever you would like to compare us with. We are on MLS®, all the top internet real estate sites, we place a sign on your property ( if it's allowed ), we show the property, hold open houses, advertise it, handle all the negotiations, plus the conveyancing. There is nothing that you are not getting, except for a high commission!
842 ROBERT FERRIE Drive, Kitchener
Quick Summary
MLS®#40687365
Property Description
Welcome to 842 Robert Ferrie Drive in the Highly sought after Brigadoon area of Kitchener! This exeptionally appointed two storey home boasts over 3000 square feet of finished living space and was built in 2021. Offering 4 bedrooms and 3 1/2 bathrooms there is ample space for the growing family. The large foyer w/double closets flows into the expansive Great room which encompasses the living, dining and kitchen areas w/potlights and perfect for entertaining large groups. The modern kitchen is adorned with all the modern conveniences including built in stainless steel microwave, dishwasher, oven, stove top, ss fridge and R/O water treatment. This kitchen offers all the builders upgrades including white cabinetry to the ceiling, grey hued tiled backsplash, quartz countertops and a large breakfast island with sunken double sink. The dining room has a preparation area with stylish navy cabinetry, butcher block & bar fridge. 9 foot patio doors lead to backyard and a forest view. There is a 2 pc powder room and mudroom w/ample closet/cabinetry/seating space and access to the garage. The upper layout is well thought out for privacy with good separation from the 3 bdrms at the front of the house and the primary bdrm at the back. The primary is massive and boasts a walk in closet and 5 piece ensuite w/toilet pantry, double sinks, soaker tub and subway tiled stand up shower w/glass doors. Convenient bdrm lvl laundry. All bdrms have california shutters. The lower level is finished with a large entertainment room, gas fireplace and a 10 foot drink preparation area wired for surround sound. There is also a 3 pc bathroom, utility rm and storage area to finish off the lower lvl. The private backyard is fenced on two sides and has a 25x12 foot sundeck with Pergola. Lots of room for the kids to run around the greenspace! The Double car garage has upper storage shelves and a easy to clean tiled floor. Stone bordered double driveway. Built to impress in an amazing area! (id:32467)
Property Features
Ammenities Near By
- Ammenities Near By: Park, Place of Worship, Playground, Public Transit, Schools, Shopping
Building
- Appliances: Dishwasher, Oven - Built-In, Refrigerator, Stove, Water softener, Water purifier, Wet Bar, Garage door opener
- Architectural Style: 2 Level
- Basement Development: Finished
- Basement Type: Full (Finished)
- Construction Style: Detached
- Cooling Type: Central air conditioning
- Exterior Finish: Brick, Vinyl siding
- Fireplace: No
- Interior Size: 3373 sqft
- Building Type: House
- Stories: 2
- Utility Water: Municipal water
Features
- Feature: Wet bar, Paved driveway, Sump Pump, Automatic Garage Door Opener
Land
- Land Size: under 1/2 acre
- Sewer: Municipal sewage system
Ownership
- Type: Freehold
Structure
- Structure: Porch
Zoning
- Description: R-6
Information entered by Re/Max Twin City Realty Inc
Listing information last updated on: 2025-01-06 23:23:51
Book your free home evaluation with a 1% REALTOR® now!
How much could you save in commission selling with One Percent Realty?
Slide to select your home's price:
$500,000
Your One Percent Realty Commission savings†
$500,000
Send a Message
One Percent Realty's top FAQs
We charge a total of $7,950 for residential properties under $400,000. For residential properties $400,000-$900,000 we charge $9,950. For residential properties over $900,000 we charge 1% of the sale price plus $950. Plus Applicable taxes, of course. We also offer the flexibility to offer more commission to the buyer's agent, if you want to. It is as simple as that! For commercial properties, farms, or development properties please contact a One Percent agent directly or fill out the market evaluation form on the bottom right of our website pages and a One Percent agent will get back to you to discuss the particulars.
Yes, yes, and yes.
Learn more about the One Percent Realty Deal
Slavica Zekic Salesperson
- Phone:
- (519) 722-5055
- Email:
- slavica@kwforsale.com
- Support Area:
- Kitchener, Ontario, Waterloo, ontario, Guelph, on, Cambridge, on, Elora, on, New Hamburg, on, Kitchener East, Kitchener West, Waterloo East, Waterloo West, Woolwich and wellesley township, Wilmot townhship, Hespeler, Galt west, Galt east, Galt north, guelph
...
Full ProfileRobert E. Lyon SALESPERSON
- Phone:
- 519-938-7109
- Email:
- robert@onepercentrealty.com
- Support Area:
- ORANGEVILLE, SHELBURNE, GUELPH, BOLTON, TOTTENHAM, GRAND VALLEY, KITCHENER, WATERLOO, FERGUS, ELORA, MONO, ARTHUR, CALEDON, BRAMPTON, MISSISSAUGA, MULMUR, ALISTON, HILLBURG, MELANCTHON, AMARANTH, ARISS, BURLINGTON, OAKVILLE, MILTON, TORONTO
I am a well experienced, honest, professional FULL-TIME Realtor® who services ORANGEVILLE & SUR ...
Full ProfileNorman Savaille Salesperson
- Phone:
- 4168794968
- Email:
- norm4000@gmail.com
- Support Area:
- Kitchener, Cambridge, Waterloo, Guelph, Brampton, Mississauga
Over a dozen years licensed as a Sales Representative in Ontario. I have worked with as different ty ...
Full Profile
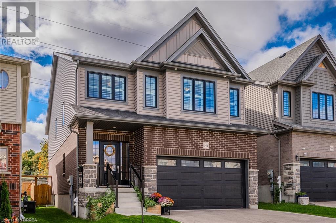
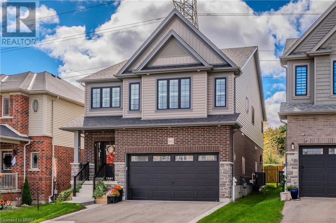
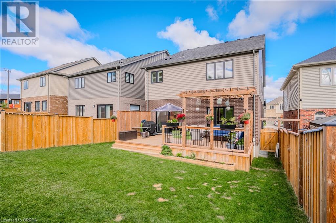
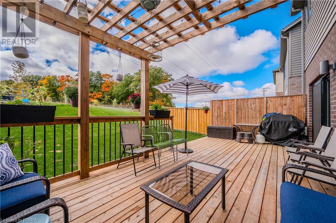
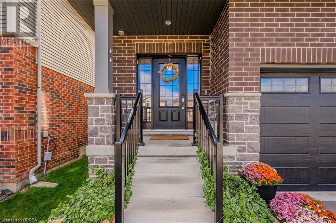
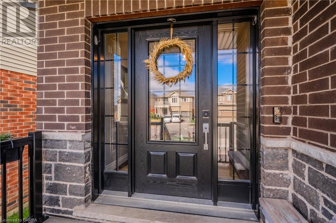
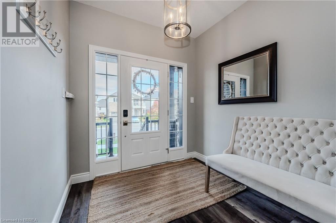

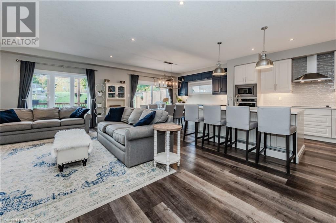
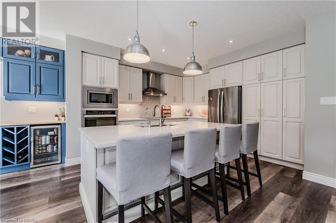
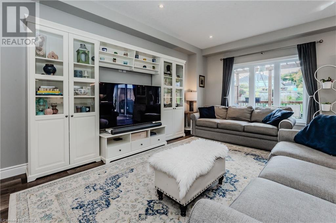
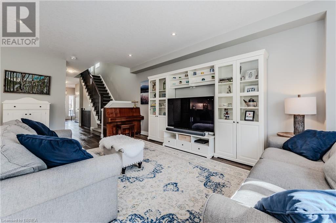
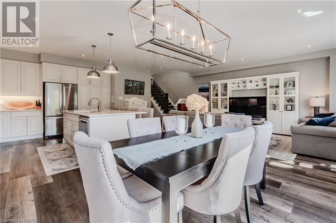
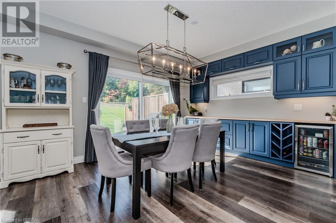
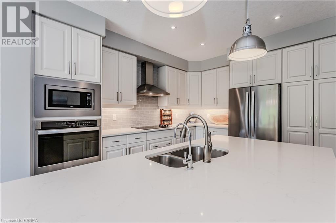
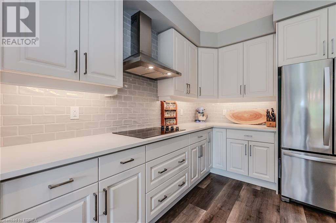
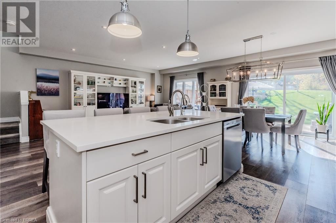
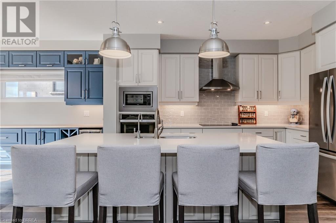
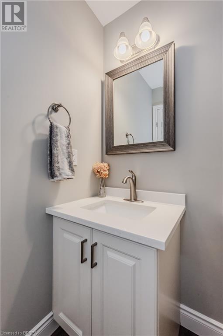
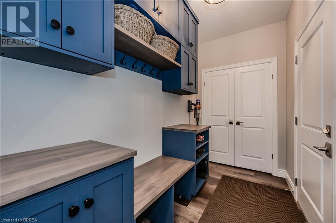
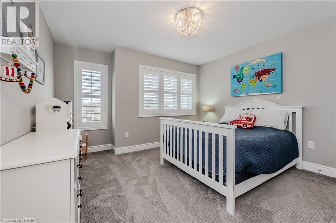
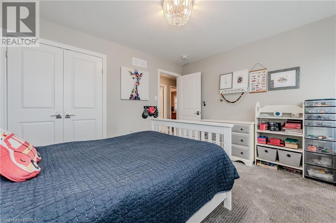
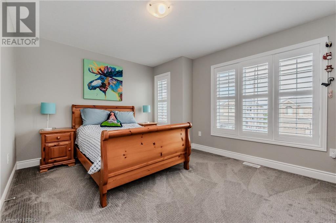
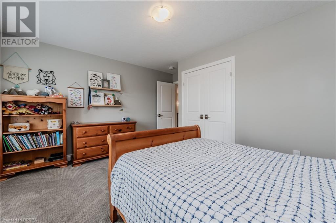
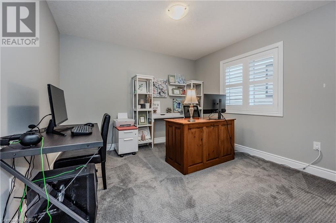
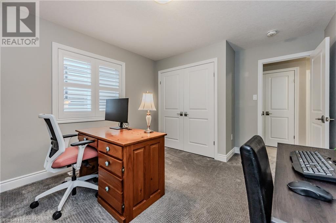
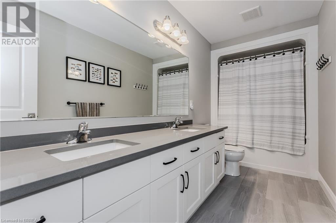
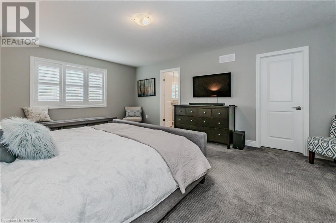
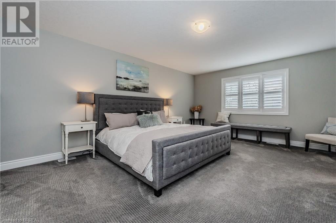
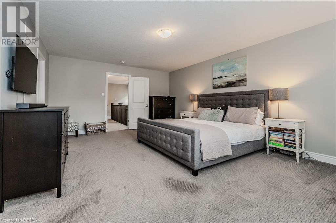
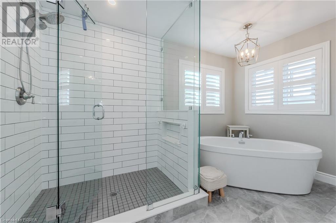
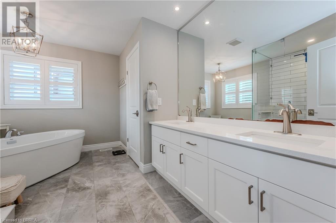
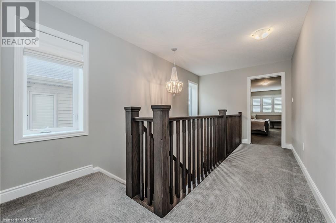
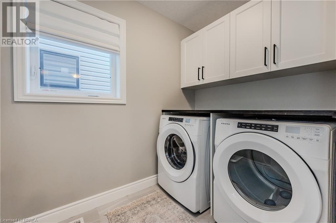
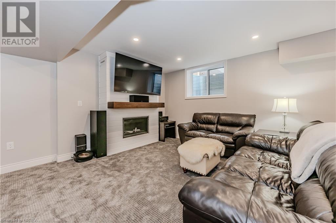
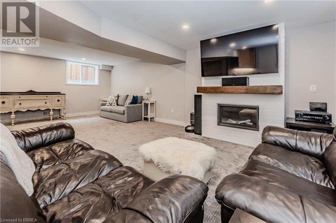
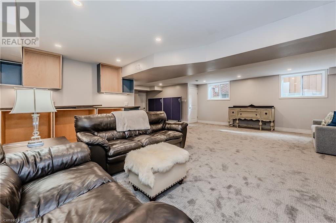
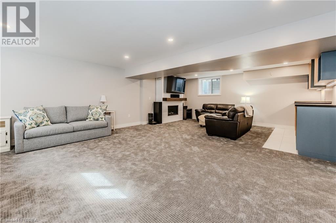
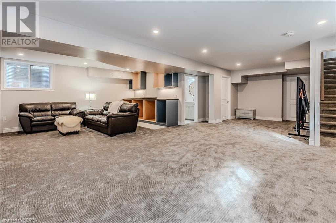
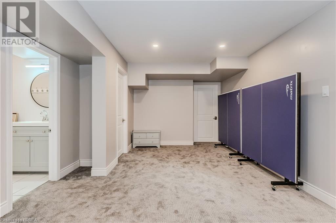
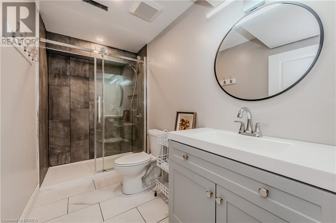
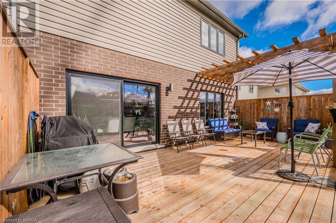
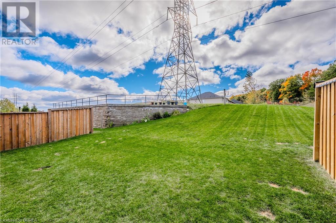
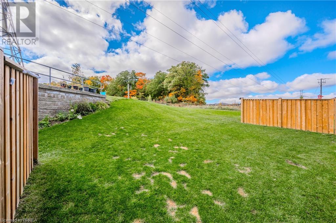
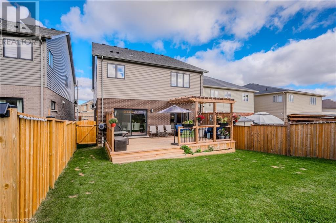
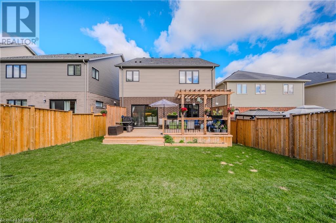
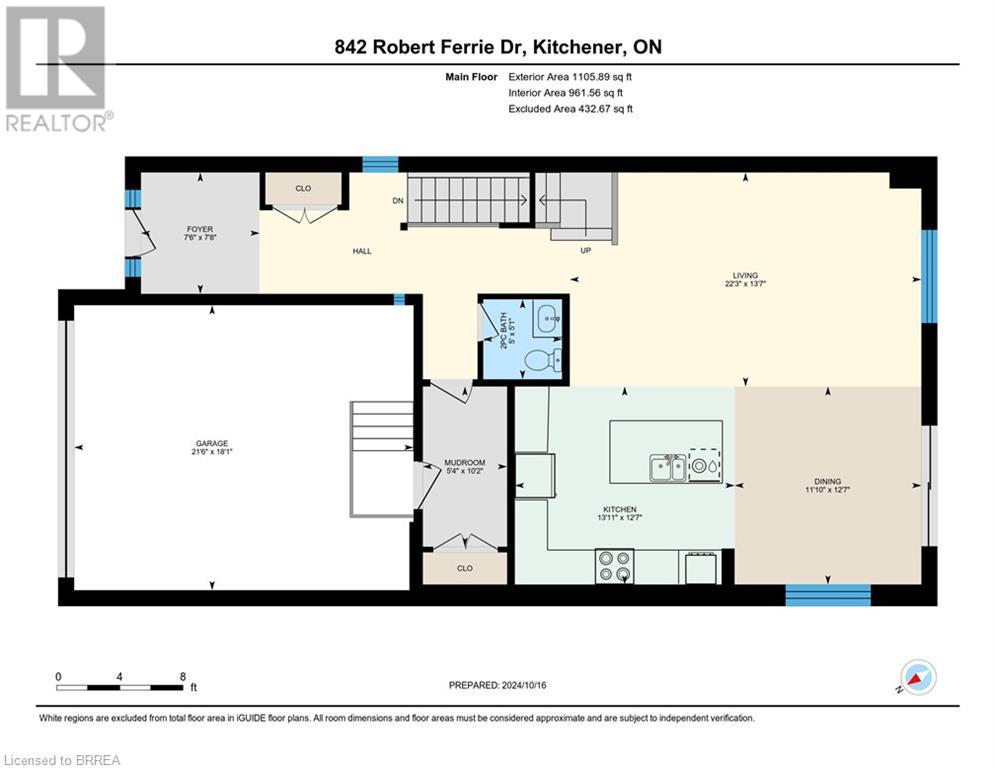
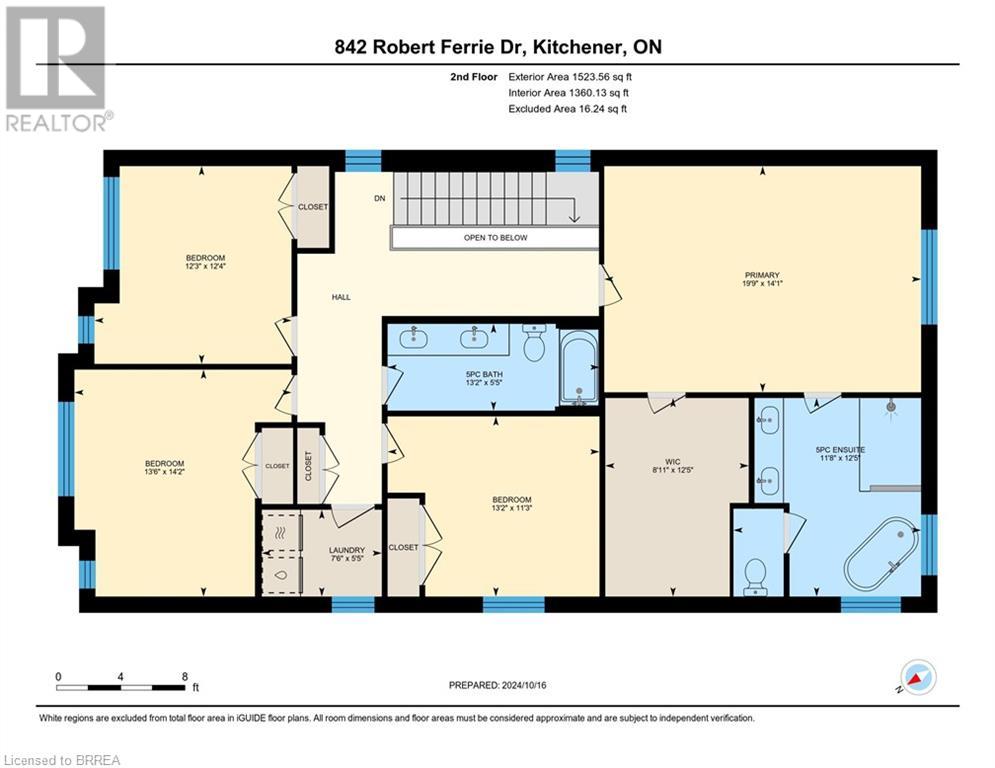
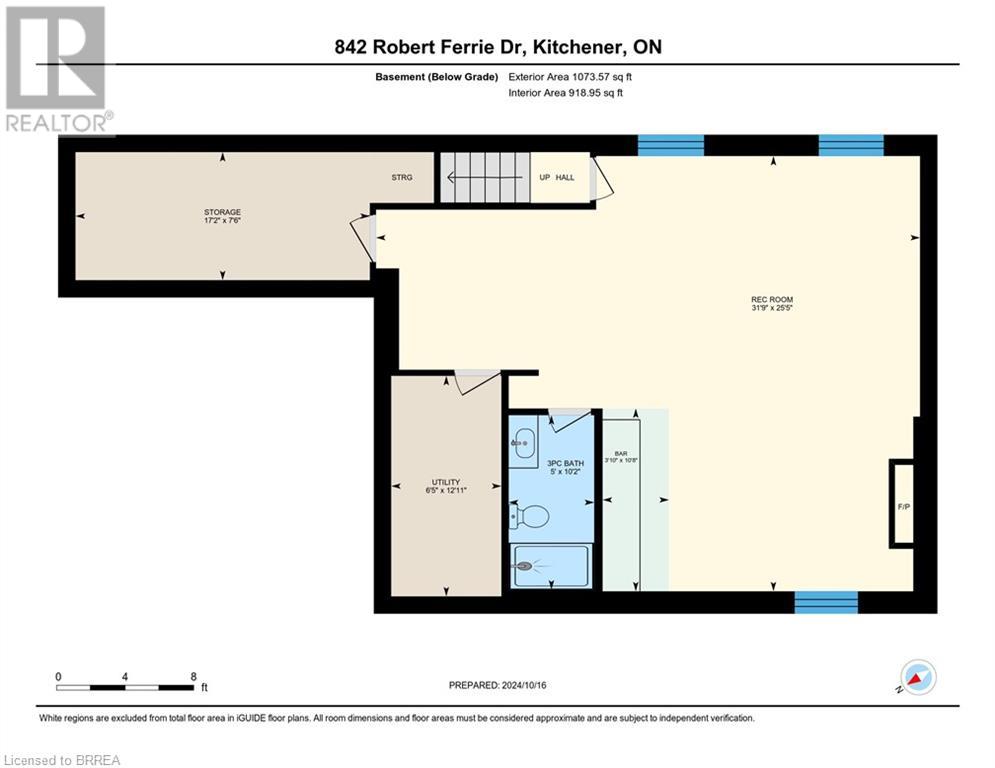
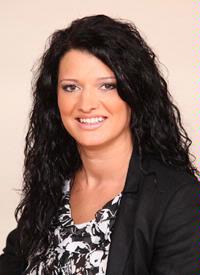
.jpg)
