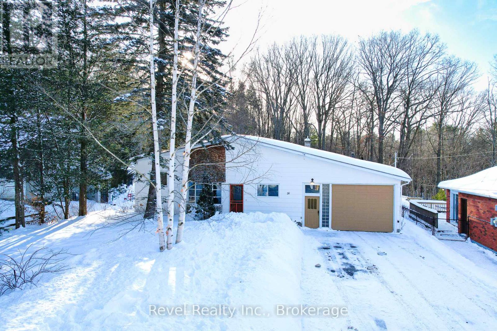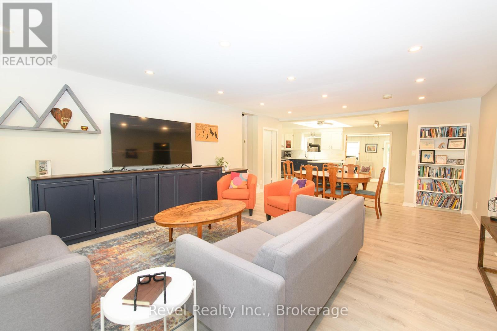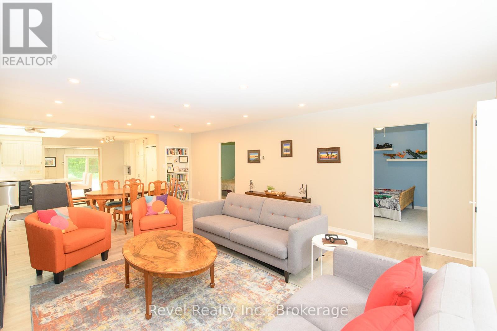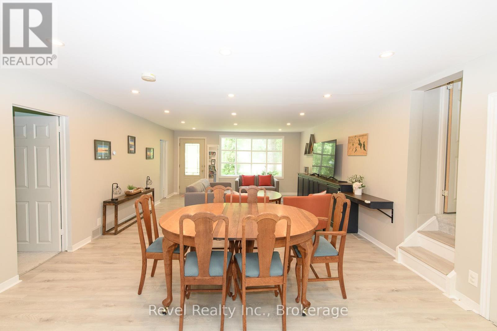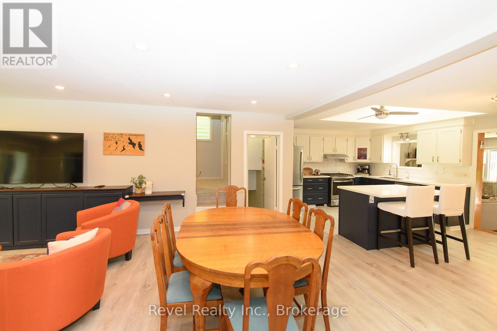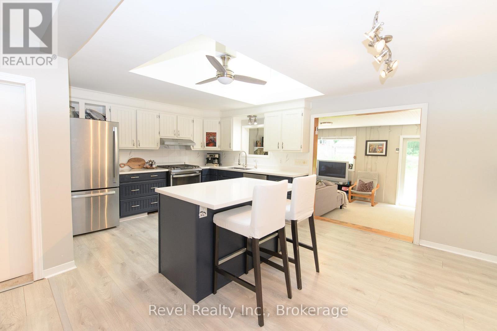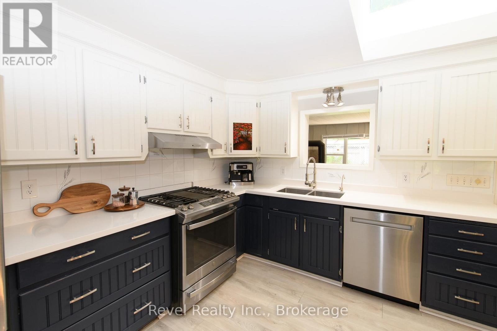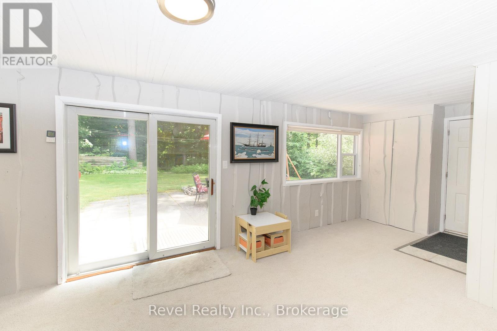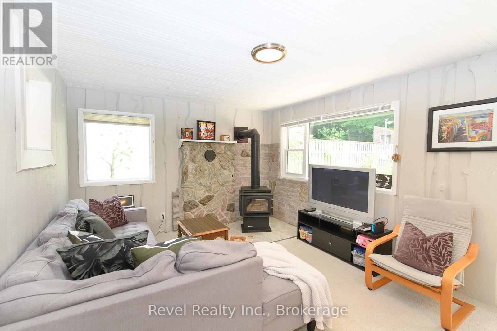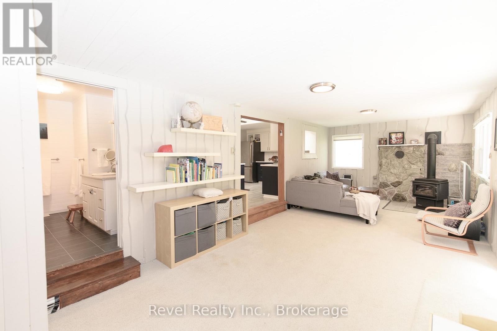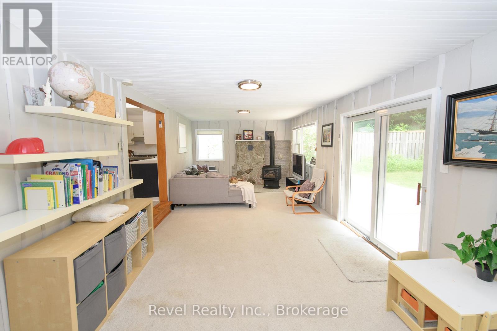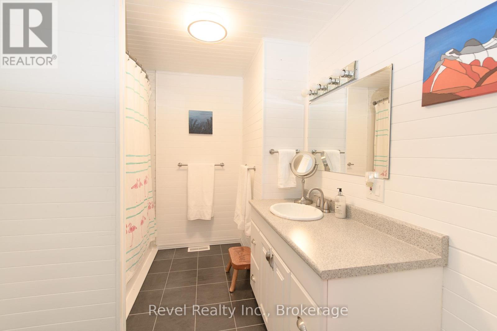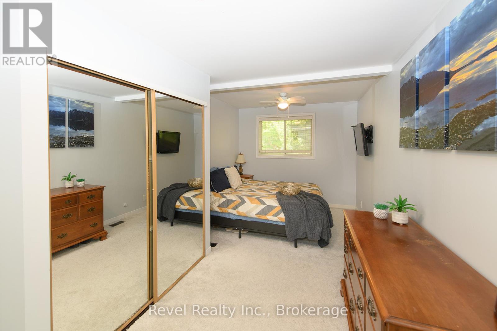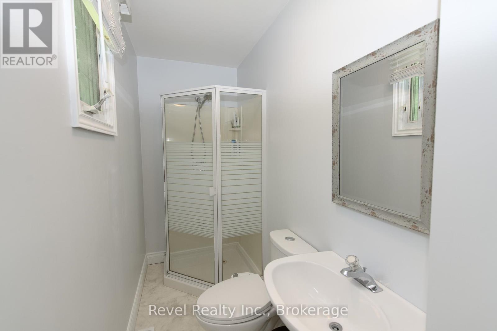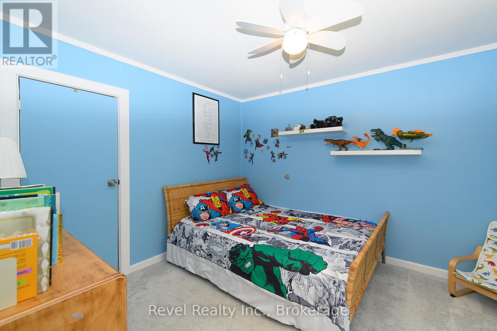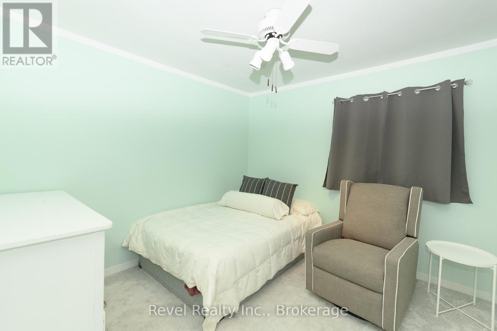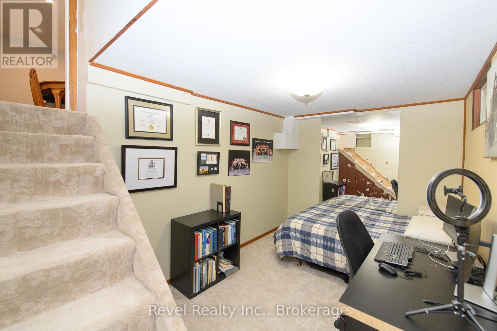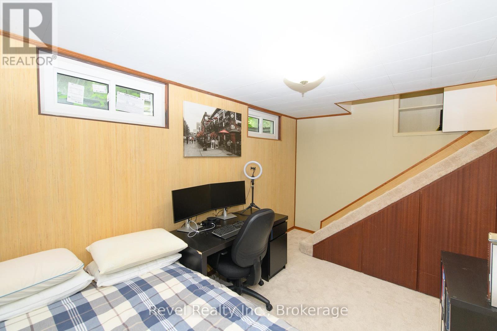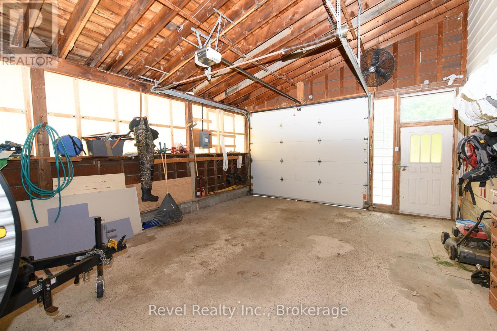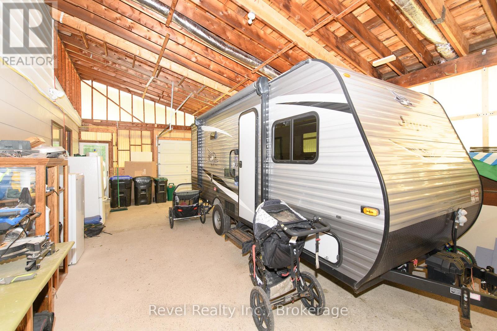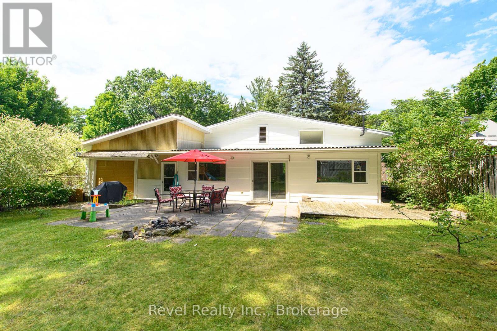We are a fully licensed real estate company that offers full service but at a discount commission. In terms of services and exposure, we are identical to whoever you would like to compare us with. We are on MLS®, all the top internet real estate sites, we place a sign on your property ( if it's allowed ), we show the property, hold open houses, advertise it, handle all the negotiations, plus the conveyancing. There is nothing that you are not getting, except for a high commission!
36 BROAD STREET, PENETANGUISHENE
Quick Summary
MLS®#S11910853
Property Description
If you're looking for a renovated bungalow with a blend of modern finish and charming character, beautiful greenspace, and a (surprisingly) oversized triple-car garage/workshop with drive through AND inside access...then this one's for you!! Stepping inside you are immediately welcomed with a warm, inviting open concept main living space with direct views straight through to the updated kitchen and beyond to the lush green backyard space. Offering new laminate flooring, updated potlights, and a built-in entertainment console this living space is begging to have friends and family enjoying it. Entertain with ease in the kitchen with newly added island, new quartz countertops, new appliances, and refaced cabinetry and skylight providing ample natural light into the centre of this home. With three bedrooms, two baths, two living spaces, and an in-home office or bonus room there is plenty of space for the growing family or all your guests. One of our favourite features to this specific location is that it backs onto municipally owned, non-developable greenspace. We think you'll love it too! 1775 SQFT AG + 150 BG = 1925 SQFT TOTAL***Finally, move in with peace of mind for your future with many major upgrades such as - metal roof, new furnace ('22), new central air ('22), updated electrical panel ('22) and an added gas line for your BBQ. (id:32467)
Property Features
Ammenities Near By
- Ammenities Near By: Public Transit, Schools, Park
Building
- Appliances: Water Heater, Dishwasher, Dryer, Refrigerator, Stove, Washer
- Architectural Style: Bungalow
- Basement Development: Partially finished
- Basement Type: Partial (Partially finished)
- Construction Style: Detached
- Cooling Type: Central air conditioning
- Exterior Finish: Vinyl siding, Wood
- Fireplace: No
- Interior Size: 1499.9875 - 1999.983 sqft
- Building Type: House
- Stories: 1
- Utility Water: Municipal water
Land
- Land Size: 63.3 x 141.4 FT|under 1/2 acre
- Sewer: Sanitary sewer
Ownership
- Type: Freehold
Zoning
- Description: R1S
Information entered by Revel Realty Inc.
Listing information last updated on: 2025-01-09 16:27:57
Book your free home evaluation with a 1% REALTOR® now!
How much could you save in commission selling with One Percent Realty?
Slide to select your home's price:
$500,000
Your One Percent Realty Commission savings†
$500,000
Send a Message
One Percent Realty's top FAQs
We charge a total of $7,950 for residential properties under $400,000. For residential properties $400,000-$900,000 we charge $9,950. For residential properties over $900,000 we charge 1% of the sale price plus $950. Plus Applicable taxes, of course. We also offer the flexibility to offer more commission to the buyer's agent, if you want to. It is as simple as that! For commercial properties, farms, or development properties please contact a One Percent agent directly or fill out the market evaluation form on the bottom right of our website pages and a One Percent agent will get back to you to discuss the particulars.
Yes, yes, and yes.
Learn more about the One Percent Realty Deal
Sue Nori REALTOR®
- Phone:
- 705-333-9109
- Email:
- SueNoriRealEstate@gmail.com
- Support Area:
- Barrie, Orillia, Kawartha Lakes, Muskoka, Gravenhurst, Bracebridge, Angus, Minden, Haliburton, Midland, Penetanguishene, Tay township
Sue Nori - Team Nori RealtySIMCOE/MUSKOKA/KAWARTHA LAKES REALTOR®Here's a question for ...
Full Profile
