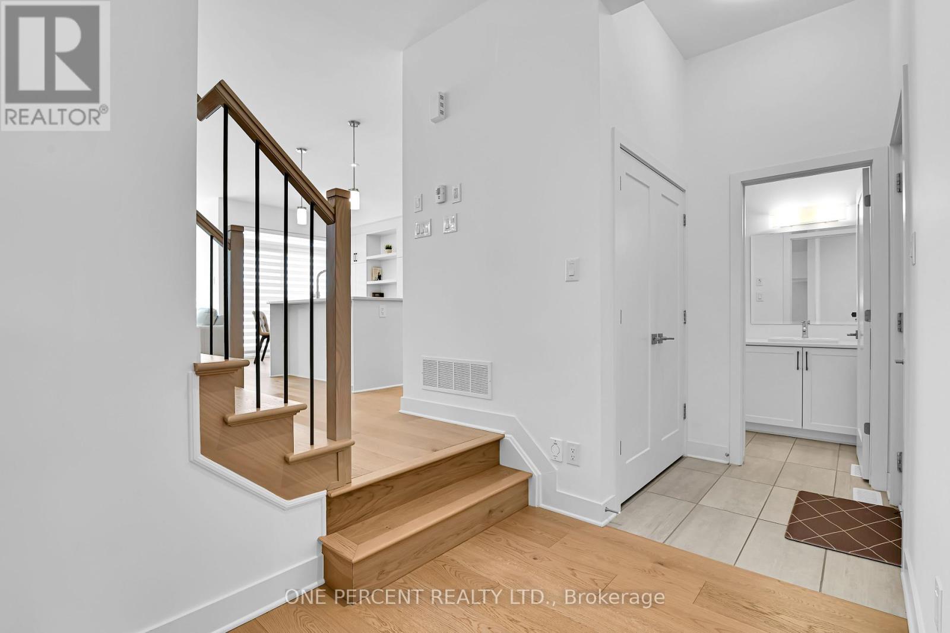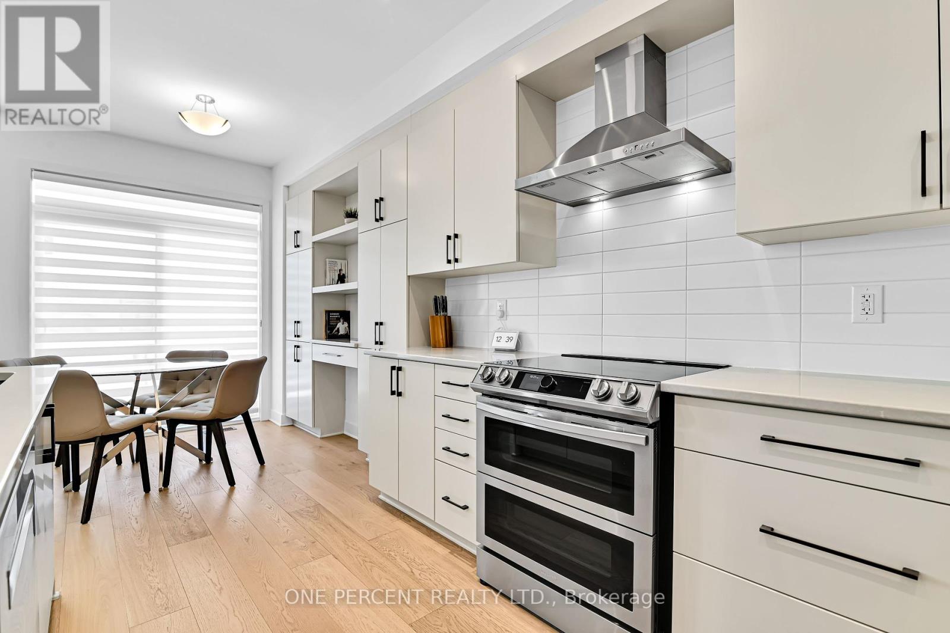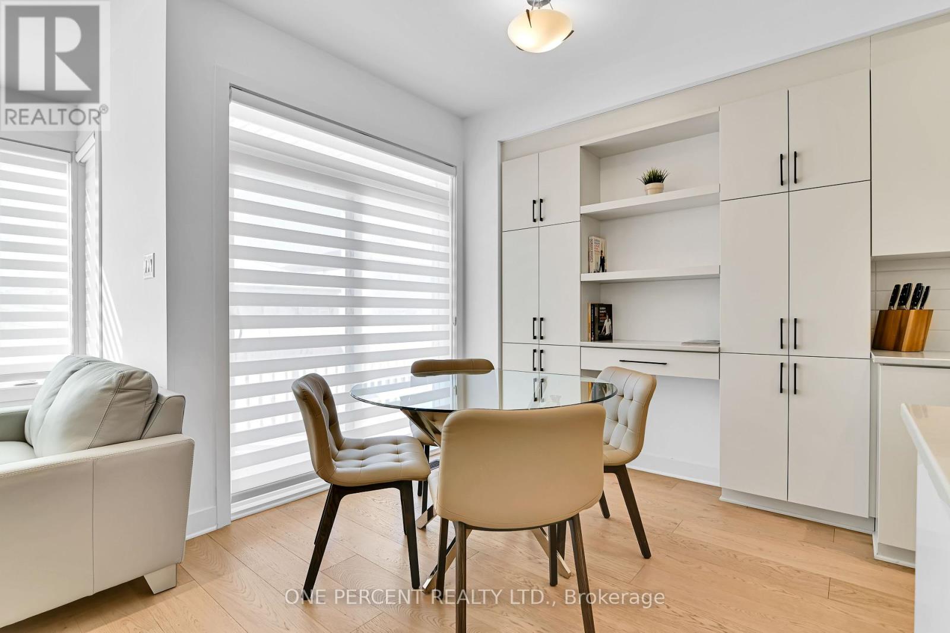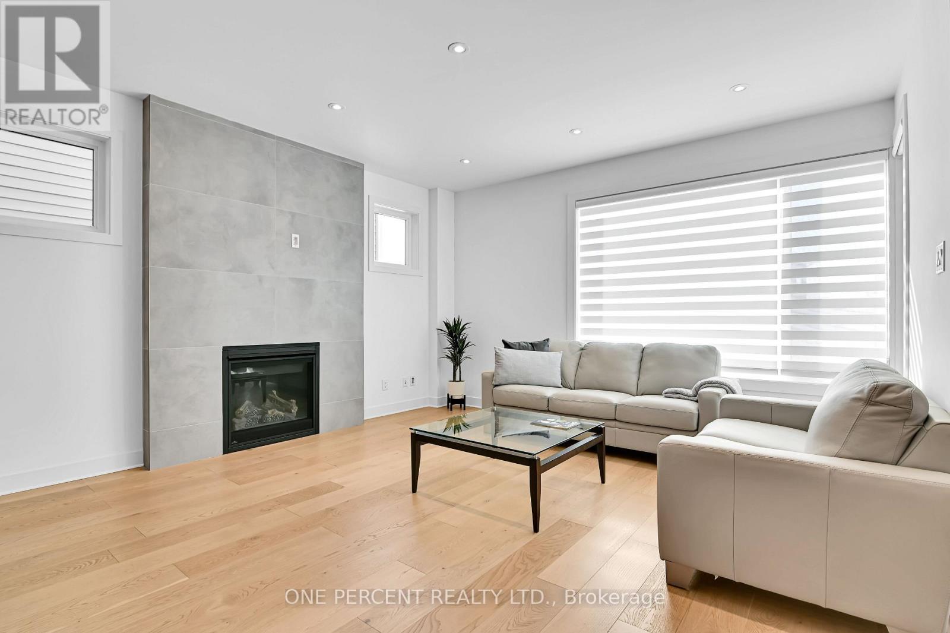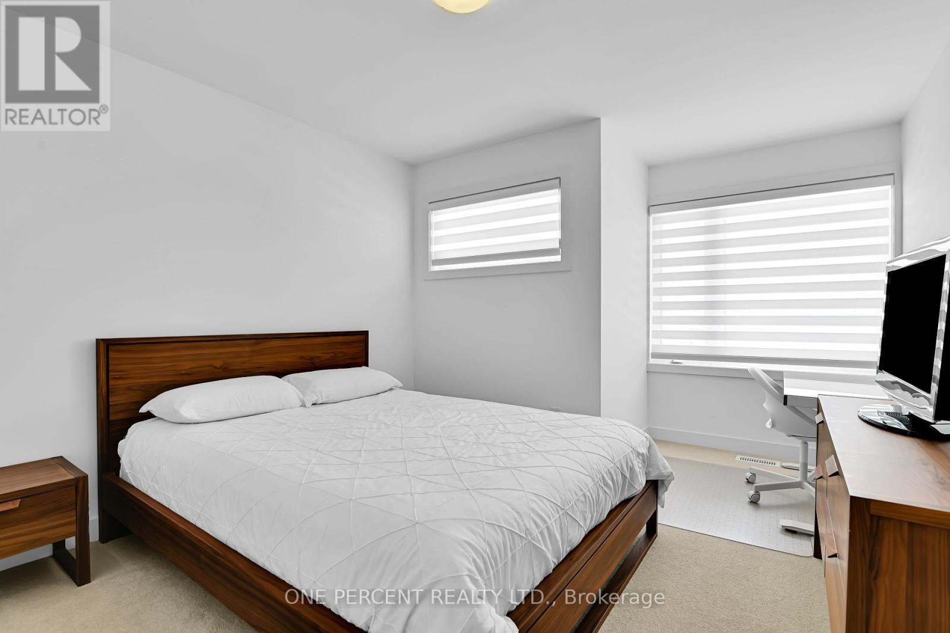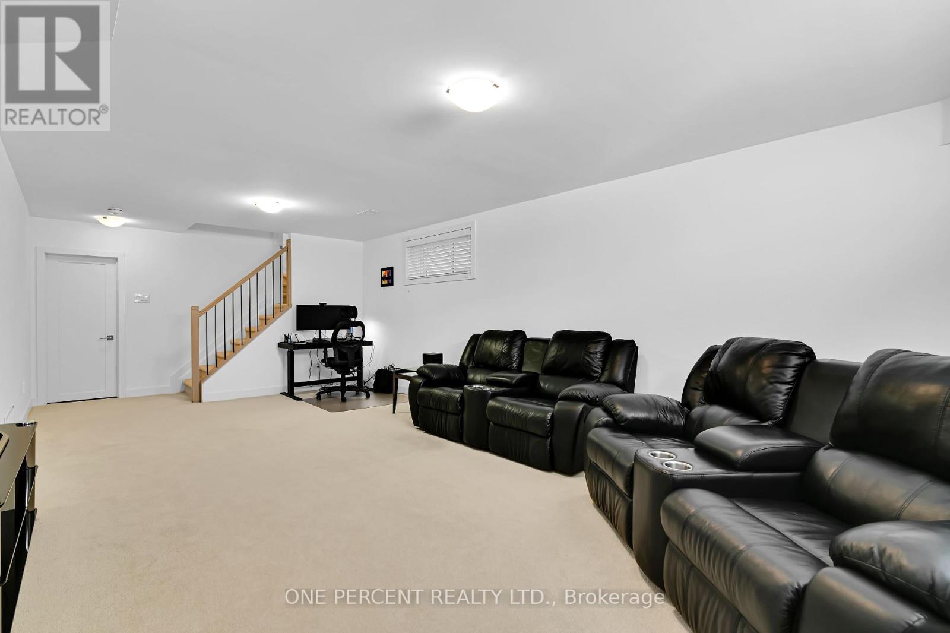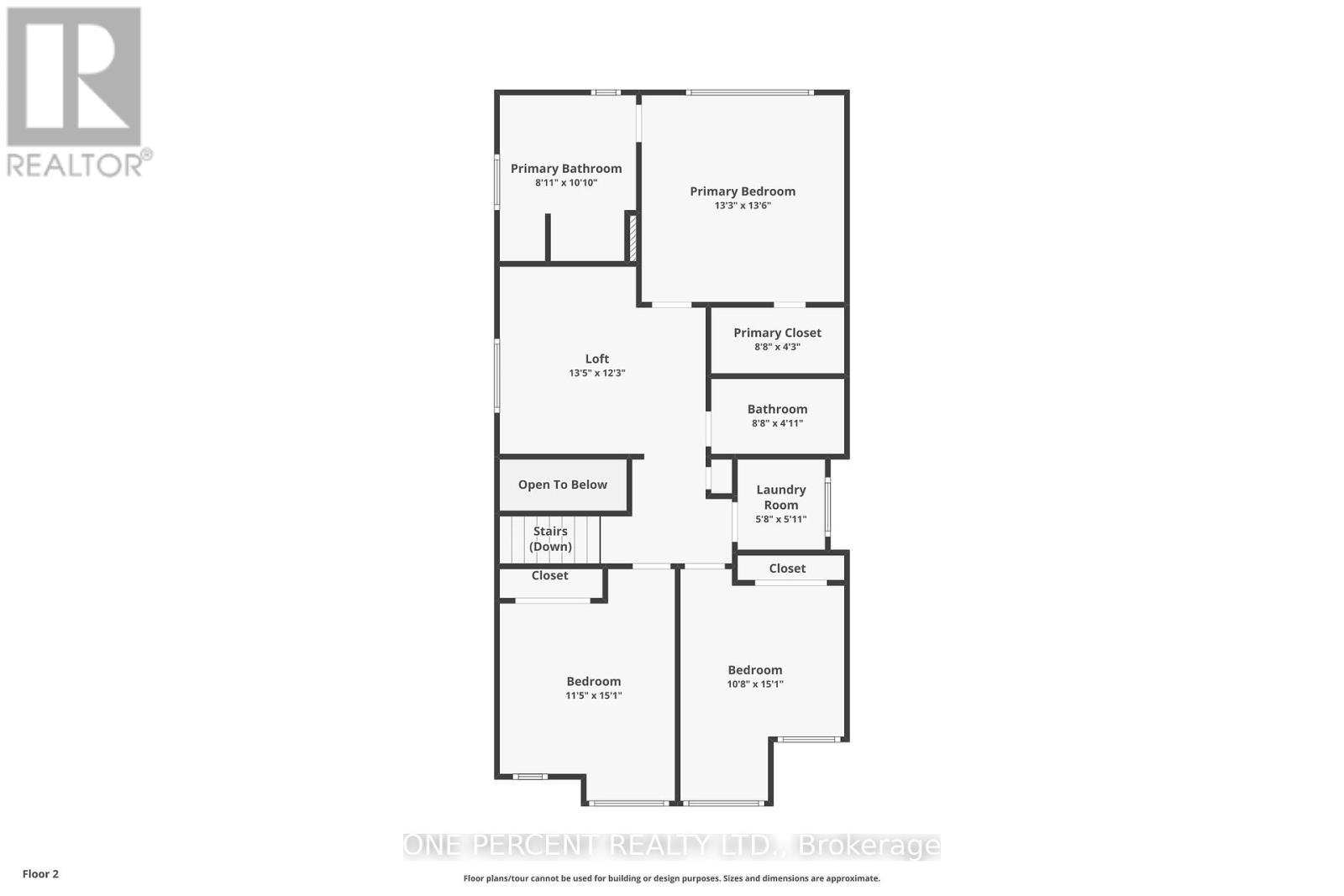We are a fully licensed real estate company that offers full service but at a discount commission. In terms of services and exposure, we are identical to whoever you would like to compare us with. We are on MLS®, all the top internet real estate sites, we place a sign on your property ( if it's allowed ), we show the property, hold open houses, advertise it, handle all the negotiations, plus the conveyancing. There is nothing that you are not getting, except for a high commission!
507 ASCENDER AVENUE, Ottawa
Quick Summary
MLS®#X11934990
Property Description
This STUNNING 3-bedroom plus loft space home combines modern elegance with thoughtful design , offering a truly EXCEPTIONAL living experience. Located on a SERENE street close to AMAZING SCHOOLS, its PERFECT for families or anyone looking for a PEACEFUL yet CONVENIENT lifestyle. The main floor features a SPACIOUS open-concept layout where the kitchen, dining, and living areas come together seamlessly. The kitchen boasts custom cabinetry, extended pantry space, and sleek quartz countertops, complemented by a large island. The foyer provides a warm welcome, while the powder room and direct access to the DOUBLE GARAGE enhance convenience. Upstairs, the PRIMARY BEDROOM is a true RETREAT, complete with a LUXURIOUS ENSUITE and a WALK-IN CLOSET. The upper level also features a bright foyer that connects the bedrooms, creating an inviting and open feel. Two additional bedrooms on this level offer flexibility for children, guests, or office space. The FULLY FINISHED BASEMENT offers additional living space with a large family room, perfect for movie nights or a play area, along with ample storage. This home has been METICULOUSLY UPGRADED with PREMIUM FINISHES, including engineered hardwood floors on the main level and staircase, additional potlights for a bright, inviting atmosphere, and a stylish open wall stair railing in the basement. Every detail has been carefully considered to make this home as BEAUTIFUL as it is FUNCTIONAL. With approximately $50,000 in UPGRADES, this property offers exceptional value in a highly sought-after neighbourhood. Don't forget to checkout the FLOOR PLAN and 3D TOUR! Book a showing today! (id:32467)
Property Features
Building
- Amenities: Fireplace(s)
- Appliances: Dishwasher, Dryer, Hood Fan, Microwave, Stove, Washer, Refrigerator
- Basement Development: Finished
- Basement Type: Full (Finished)
- Construction Style: Detached
- Cooling Type: Central air conditioning, Air exchanger
- Exterior Finish: Vinyl siding, Brick
- Fireplace: Yes
- Interior Size: 2000 - 2500 sqft
- Building Type: House
- Stories: 2
- Utility Water: Municipal water
Land
- Land Size: 31 x 100.1 FT
- Sewer: Sanitary sewer
Ownership
- Type: Freehold
Information entered by ONE PERCENT REALTY LTD.
Listing information last updated on: 2025-04-12 04:21:27
Send a Message
One Percent Realty's top FAQs
We charge a total of $7,950 for residential properties under $400,000. For residential properties $400,000-$900,000 we charge $9,950. For residential properties over $900,000 we charge 1% of the sale price plus $950. Plus Applicable taxes, of course. We also offer the flexibility to offer more commission to the buyer's agent, if you want to. It is as simple as that! For commercial properties, farms, or development properties please contact a One Percent agent directly or fill out the market evaluation form on the bottom right of our website pages and a One Percent agent will get back to you to discuss the particulars.
Yes, yes, and yes.
Learn more about the One Percent Realty Deal
Ed Alculumbre REALTOR®
- Phone:
- 613-325-2103
- Email:
- ealculumbre@gmail.com
- Support Area:
- Ottawa, Greater Ottawa Area, Nepean, Kanata, Stitsville, Barrhaven, Riverside South, Orleans, Hintonburg, Westboro, Carleton Place, Centretown, Manotick, Findlay Creek, Alta Vista, South Keys, Bells Corners, Britannia, Vanier, Carp, Ottawa Downtown, Carlington
Hello! My name is Ed Alculumbre and I am an Experienced Full-Time REALTOR® with a proven track rec ...
Full Profile




