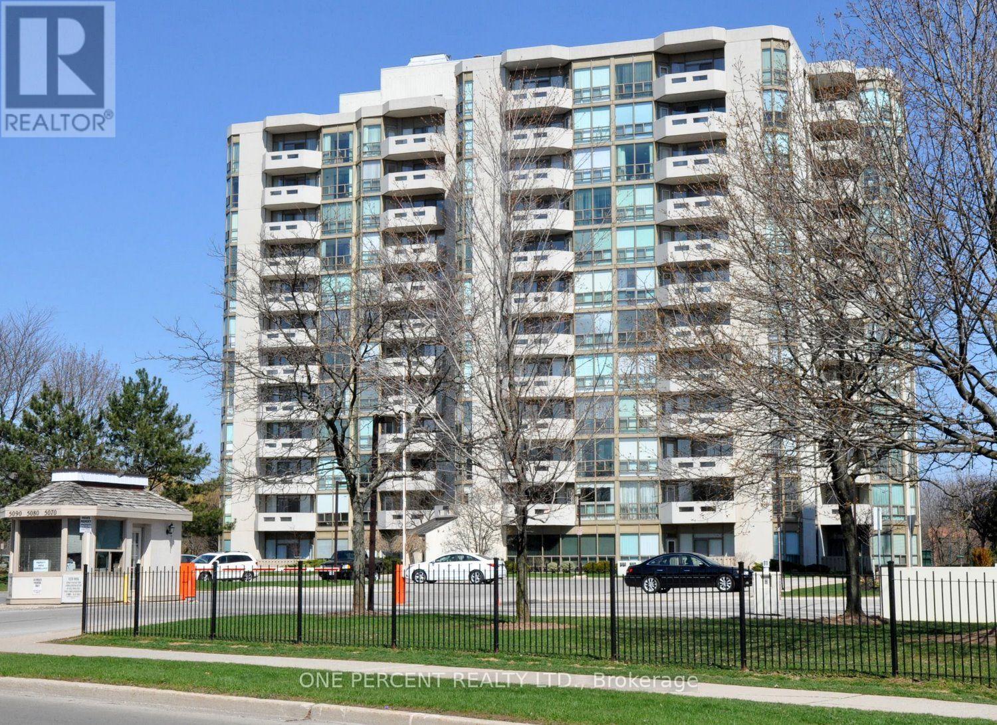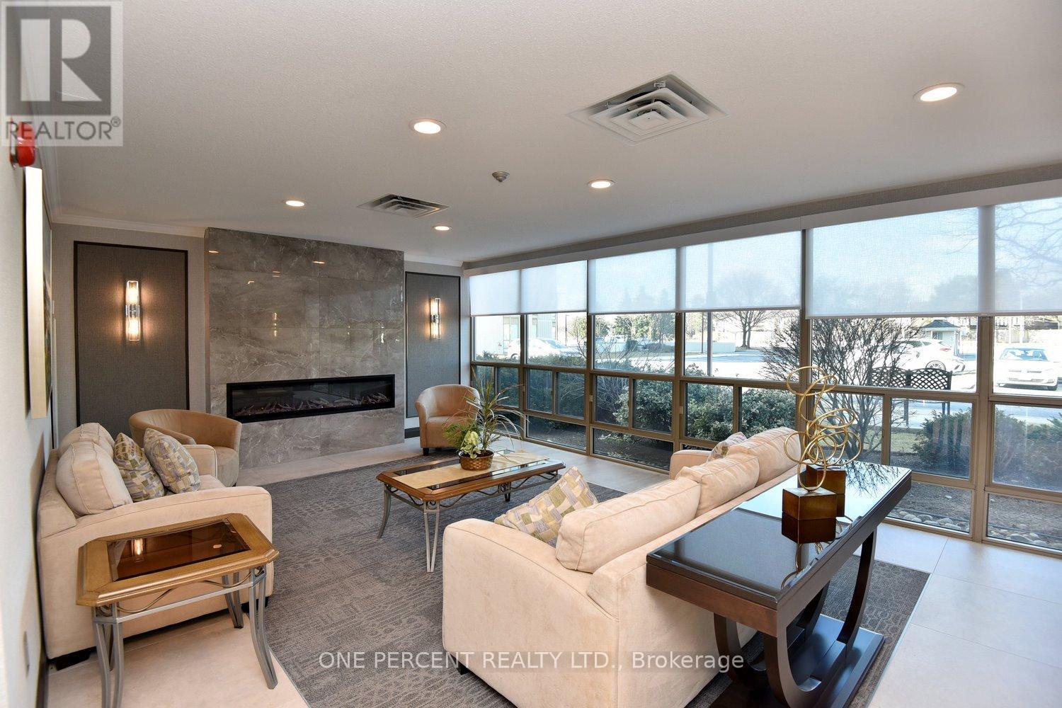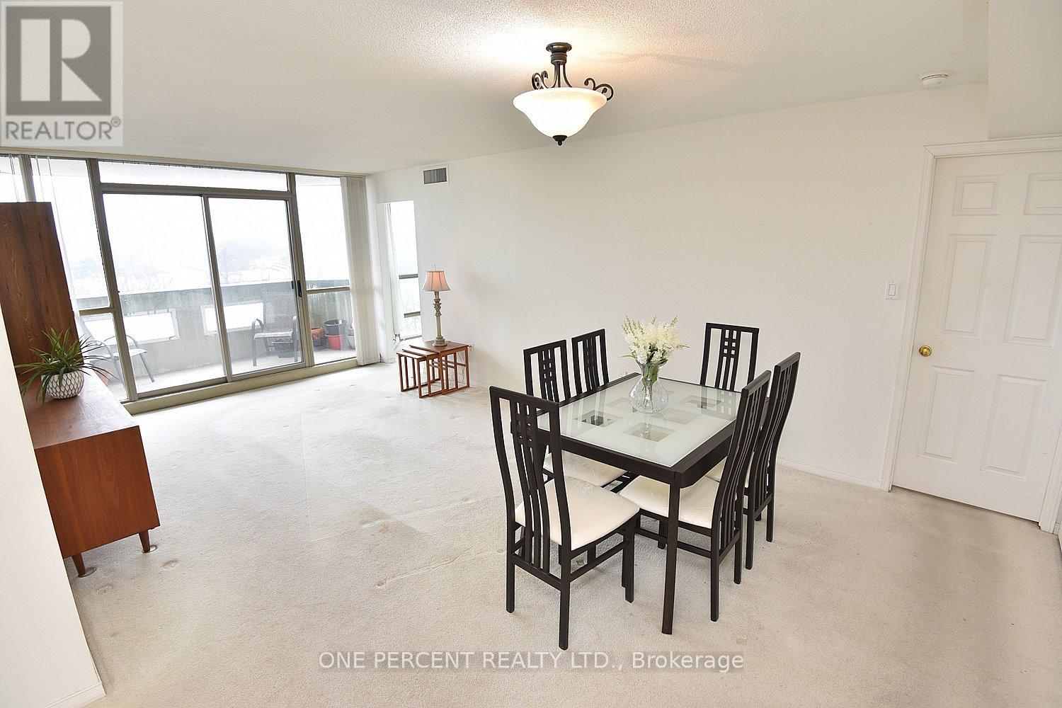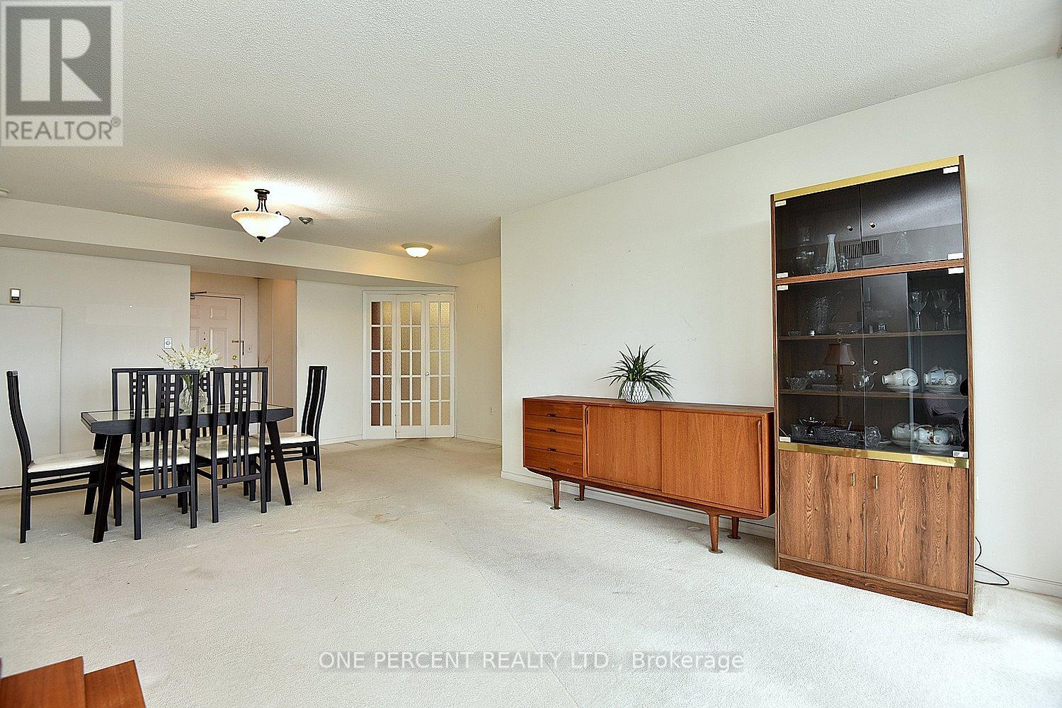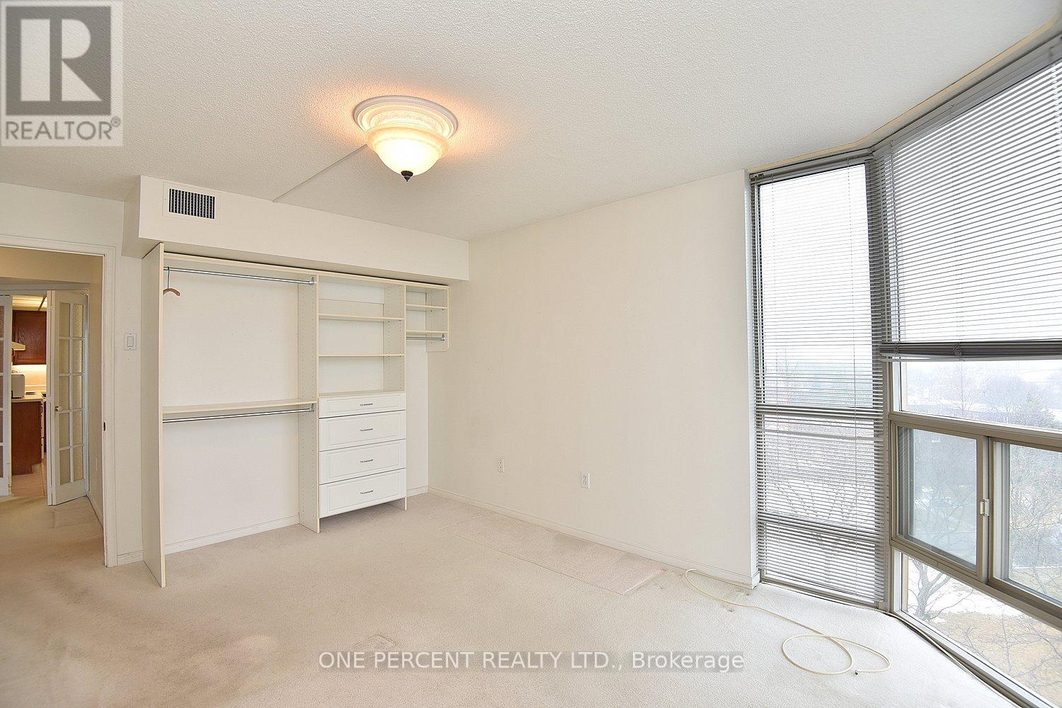We are a fully licensed real estate company that offers full service but at a discount commission. In terms of services and exposure, we are identical to whoever you would like to compare us with. We are on MLS®, all the top internet real estate sites, we place a sign on your property ( if it's allowed ), we show the property, hold open houses, advertise it, handle all the negotiations, plus the conveyancing. There is nothing that you are not getting, except for a high commission!
609 - 5080 PINEDALE AVENUE, Burlington (Appleby)
Quick Summary
MLS®#W12007969
Property Description
It's All About the VIEW!! This 2 Bedroom 2 Bathroom 6th Flr Unit has TONS of Natural Light & Breathtaking ESCARPMENT & Sunset VIEWS! Enjoy the Expansive Floor-to-Ceiling Windows in the Open Concept Living/Dining Room & Sunroom Nook, Or Take In a Sunset View sipping a glass of wine on your Private Balcony. Easy Living! The Primary Bedroom Features a 4 Pc Ensuite, WALK-IN CLOSET & Sunroom Access. The Desirable Split Layout allows privacy for BOTH Bedrooms. The 2nd Bedroom boasts a newer Closet Organization system. The Main 3 Pc Bath is EXCEPTIONALLY Spacious with ample Vanity Space & a WINDOW that OPENS for Added Ventilation! This Floorplan provides a Rarely Offered Eat-In Kitchen with a WiNDOW! The Convenient In-Suite Laundry/Utility Room is large enough for the Washer & Dryer to be Side by Side & space to hang up clothes! This well-priced unit allows you to make your own cosmetic updates. The Pinedale Estates Community of towers is Friendly & Social with regular events & themed dinners. With Fortinos, Shops & Restaurants next door, you dont need to drive! Appleby GO is a 15 min walk away! Top tier Amenities Incl: Exercise Room, Indoor Pool, Sauna, Hot tub, Billiards Room, Golf Driving Practice Net, Party Room, Bike Storage Area, Library, BBQ Area & an Abundance of Visitor Parking. An IDEAL Location offering Convenience & Community. The New Robert Bateman Community Centre is in dev. & the Burloak Waterfront Park & Accessible paved pathway is only a 6 min drive away! (id:32467)
Property Features
Building
- Amenities: Storage - Locker
- Appliances: Garage door opener remote(s), Blinds, Dishwasher, Dryer, Microwave, Stove, Washer, Refrigerator
- Cooling Type: Central air conditioning
- Exterior Finish: Concrete
- Fireplace: No
- Interior Size: 999.992 - 1198.9898 sqft
- Building Type: Apartment
Features
- Feature: Balcony, In suite Laundry
Maintenance Fee
- Maintenance Fee: 862.15
Ownership
- Type: Condominium/Strata
Information entered by ONE PERCENT REALTY LTD.
Listing information last updated on: 2025-03-26 00:30:25
Send a Message
One Percent Realty's top FAQs
We charge a total of $7,950 for residential properties under $400,000. For residential properties $400,000-$900,000 we charge $9,950. For residential properties over $900,000 we charge 1% of the sale price plus $950. Plus Applicable taxes, of course. We also offer the flexibility to offer more commission to the buyer's agent, if you want to. It is as simple as that! For commercial properties, farms, or development properties please contact a One Percent agent directly or fill out the market evaluation form on the bottom right of our website pages and a One Percent agent will get back to you to discuss the particulars.
Yes, yes, and yes.
Learn more about the One Percent Realty Deal
Joanne Ardron REALTOR®
- Phone:
- 905 467-3535
- Email:
- joanne.onepercentrealty@gmail.com
- Support Area:
- Burlington, Hamilton, Waterdown, Dundas, Ancaster, Stoney Creek, Binbrook, Grimsby, Carlisle, Oakville, Milton, Flamborough, Freelton
LOW Commission Rate, HIGH Standards!I will simplify the moving process for you and make your Real Es ...
Full Profile
