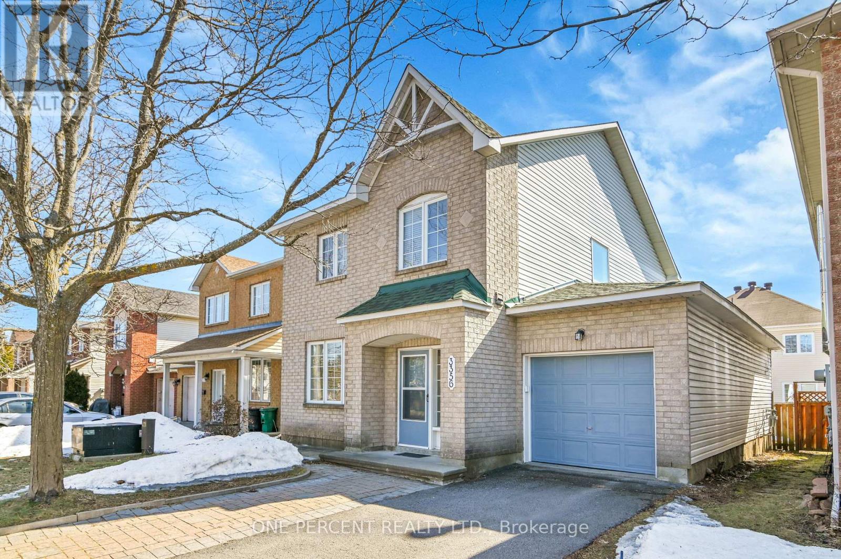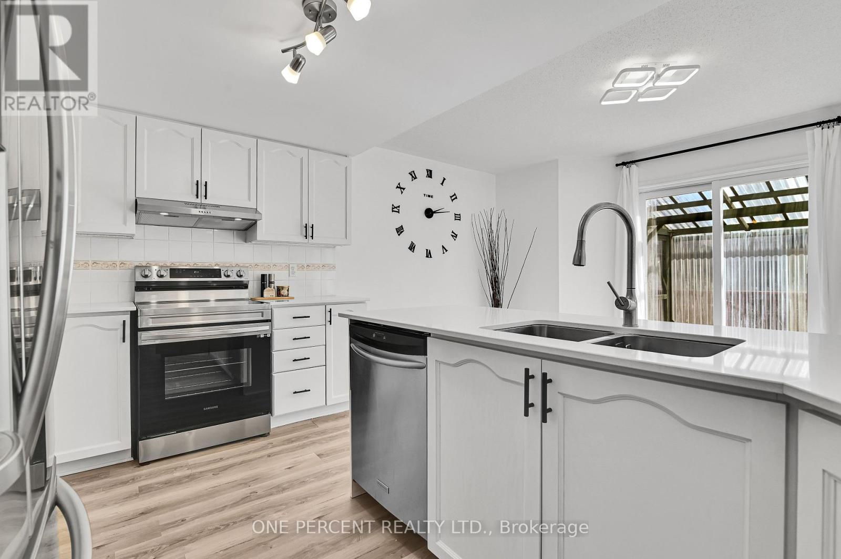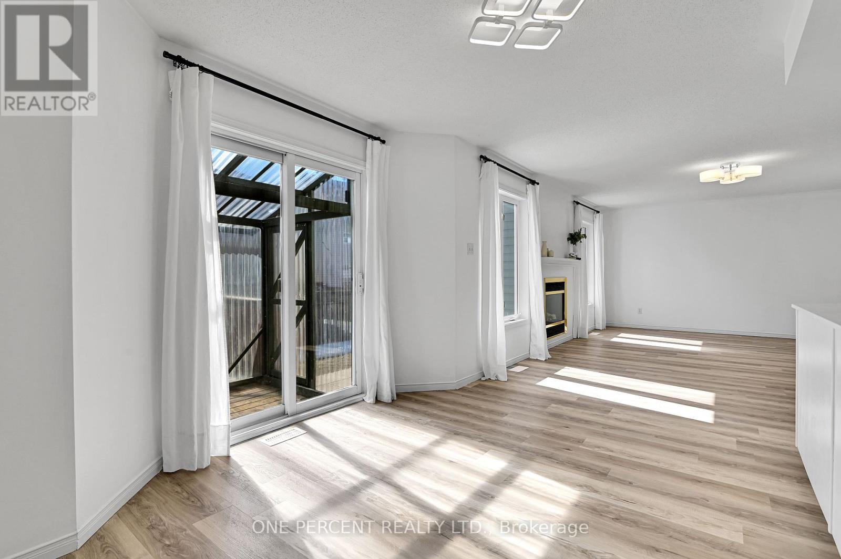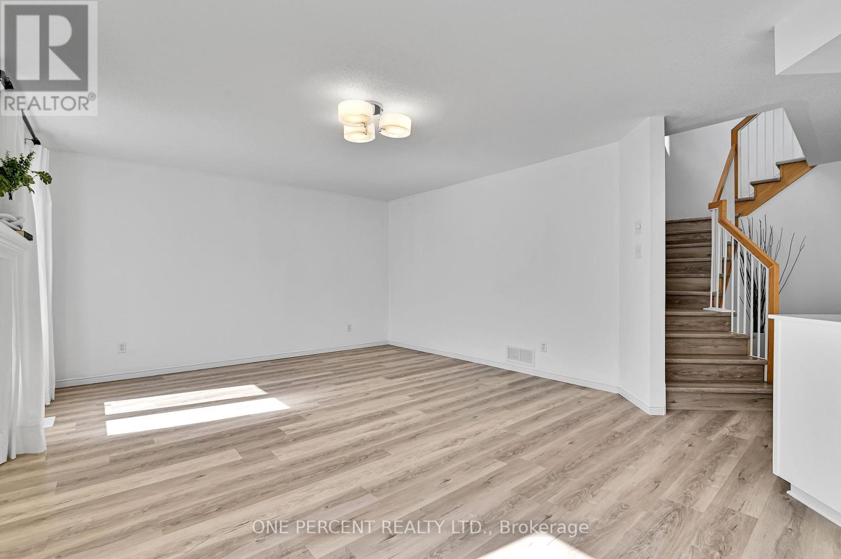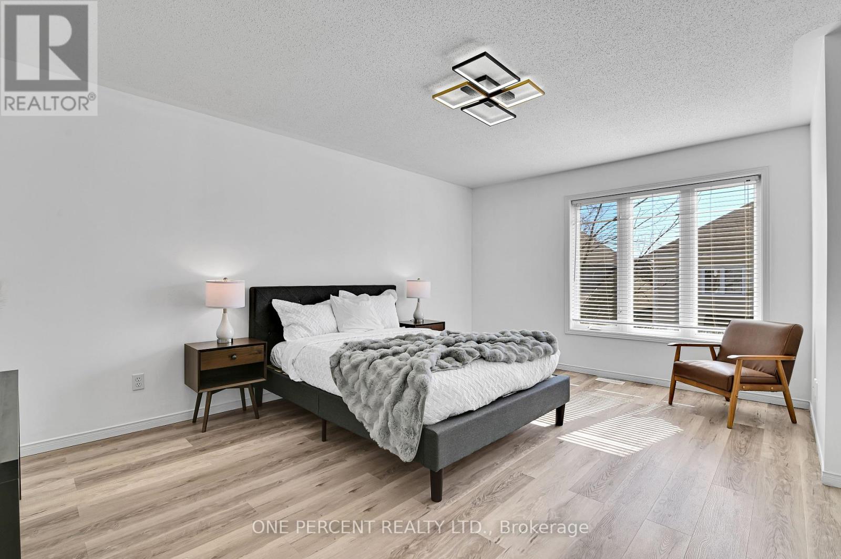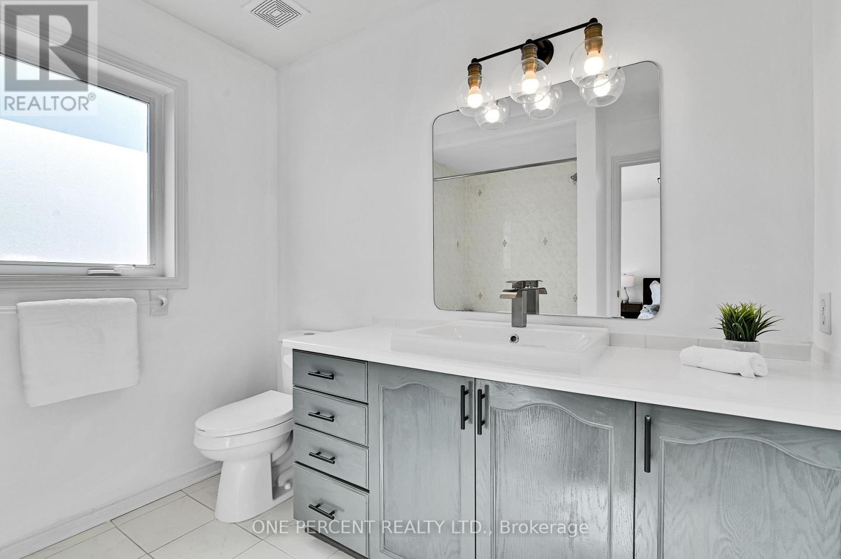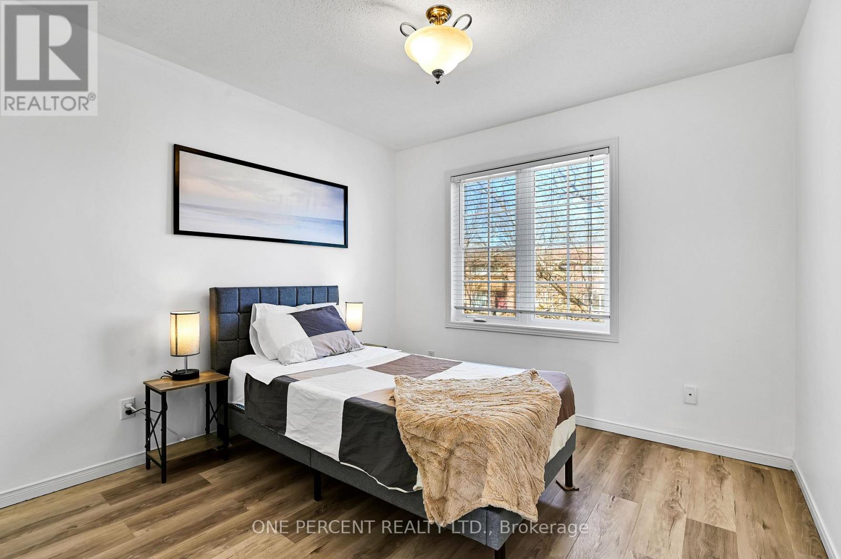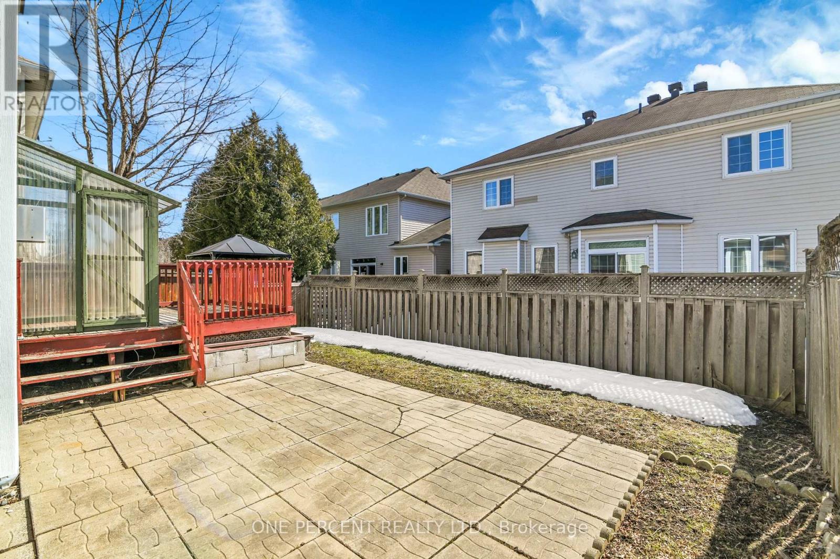We are a fully licensed real estate company that offers full service but at a discount commission. In terms of services and exposure, we are identical to whoever you would like to compare us with. We are on MLS®, all the top internet real estate sites, we place a sign on your property ( if it's allowed ), we show the property, hold open houses, advertise it, handle all the negotiations, plus the conveyancing. There is nothing that you are not getting, except for a high commission!
3356 MCCARTHY ROAD, Ottawa
Quick Summary
MLS®#X12044457
Property Description
This beautifully updated three-bedroom, two-and-a-half-bathroom detached home offers modern comfort, timeless appeal, and an unbeatable location. Situated in a sought-after neighborhood, this home is just minutes from South Keys. Convenient public transit access, including the O-Train and multiple bus routes, makes commuting a breeze. The brick exterior adds to its curb appeal, while the fully fenced backyard offers a private outdoor retreat with both a deck and a patio ideal for relaxation or entertaining. A single garage, complemented by an interlocked driveway with space for a third vehicle, ensures ample parking. Inside, the main floor is bright and inviting, featuring an open-concept layout with large windows and a patio door that flood the space with natural light. The spacious kitchen boasts an island, quartz countertops, stainless steel appliances, and modern finishes, seamlessly flowing into the airy living room. The generous dining area is perfect for entertaining, with plenty of space for gatherings. The home features brand-new flooring and tiles throughout, enhancing its fresh and modern feel. Every bathroom has been tastefully renovated, and the kitchen has been fully updated to reflect contemporary style and functionality. New interior light fixtures further contribute to the home's warm and welcoming ambiance. Upstairs, the primary bedroom is a peaceful retreat with a walk-in closet and a beautifully updated ensuite bathroom. Two additional well-sized bedrooms and a renovated main bathroom complete the second floor, offering comfort and convenience for the whole family. The unfinished basement presents an opportunity for customization to suit your needs. This move-in-ready home is a fantastic opportunity for those seeking both style and functionality in an excellent location. Furnace (2018), Roof (2018), AC (2019). Don't forget to check out the 3D TOUR and FLOOR PLANS! Book a showing today you wont be disappointed! (id:32467)
Property Features
Building
- Amenities: Fireplace(s)
- Appliances: Garage door opener remote(s), Blinds, Dishwasher, Dryer, Garage door opener, Hood Fan, Microwave, Stove, Washer, Refrigerator
- Basement Development: Unfinished
- Basement Type: Full (Unfinished)
- Construction Style: Detached
- Cooling Type: Central air conditioning
- Exterior Finish: Brick, Vinyl siding
- Fireplace: Yes
- Interior Size: 1499.9875 - 1999.983 sqft
- Building Type: House
- Stories: 2
- Utility Water: Municipal water
Features
- Feature: Lane
Land
- Land Size: 38.1 x 73.8 FT
- Sewer: Sanitary sewer
Ownership
- Type: Freehold
Zoning
- Description: Residential
Information entered by ONE PERCENT REALTY LTD.
Listing information last updated on: 2025-03-28 19:52:57
Send a Message
One Percent Realty's top FAQs
We charge a total of $7,950 for residential properties under $400,000. For residential properties $400,000-$900,000 we charge $9,950. For residential properties over $900,000 we charge 1% of the sale price plus $950. Plus Applicable taxes, of course. We also offer the flexibility to offer more commission to the buyer's agent, if you want to. It is as simple as that! For commercial properties, farms, or development properties please contact a One Percent agent directly or fill out the market evaluation form on the bottom right of our website pages and a One Percent agent will get back to you to discuss the particulars.
Yes, yes, and yes.
Learn more about the One Percent Realty Deal
Ed Alculumbre REALTOR®
- Phone:
- 613-325-2103
- Email:
- ealculumbre@gmail.com
- Support Area:
- Ottawa, Greater Ottawa Area, Nepean, Kanata, Stitsville, Barrhaven, Riverside South, Orleans, Hintonburg, Westboro, Carleton Place, Centretown, Manotick, Findlay Creek, Alta Vista, South Keys, Bells Corners, Britannia, Vanier, Carp, Ottawa Downtown, Carlington
Hello! My name is Ed Alculumbre and I am an Experienced Full-Time REALTOR® with a proven track rec ...
Full Profile
