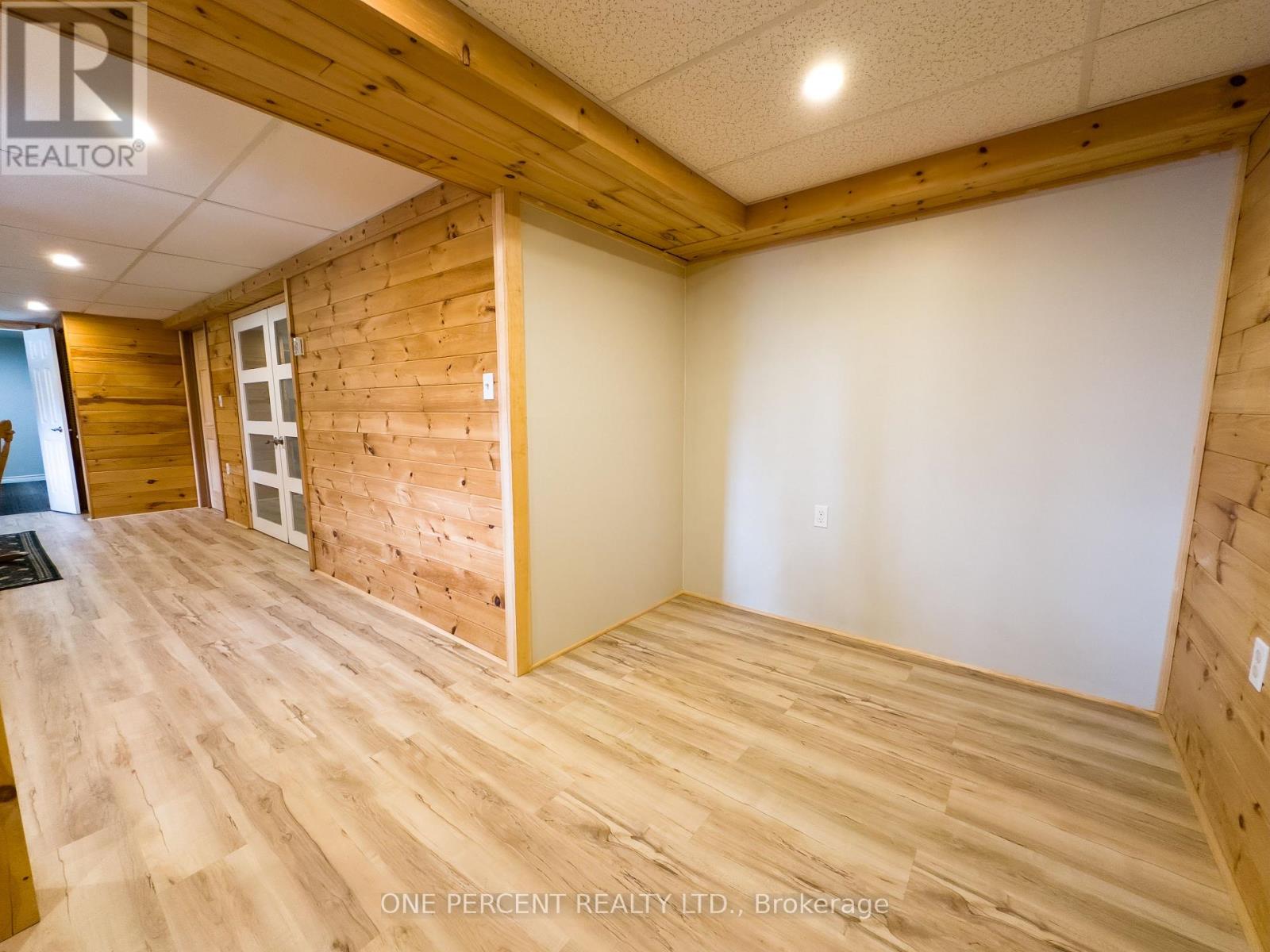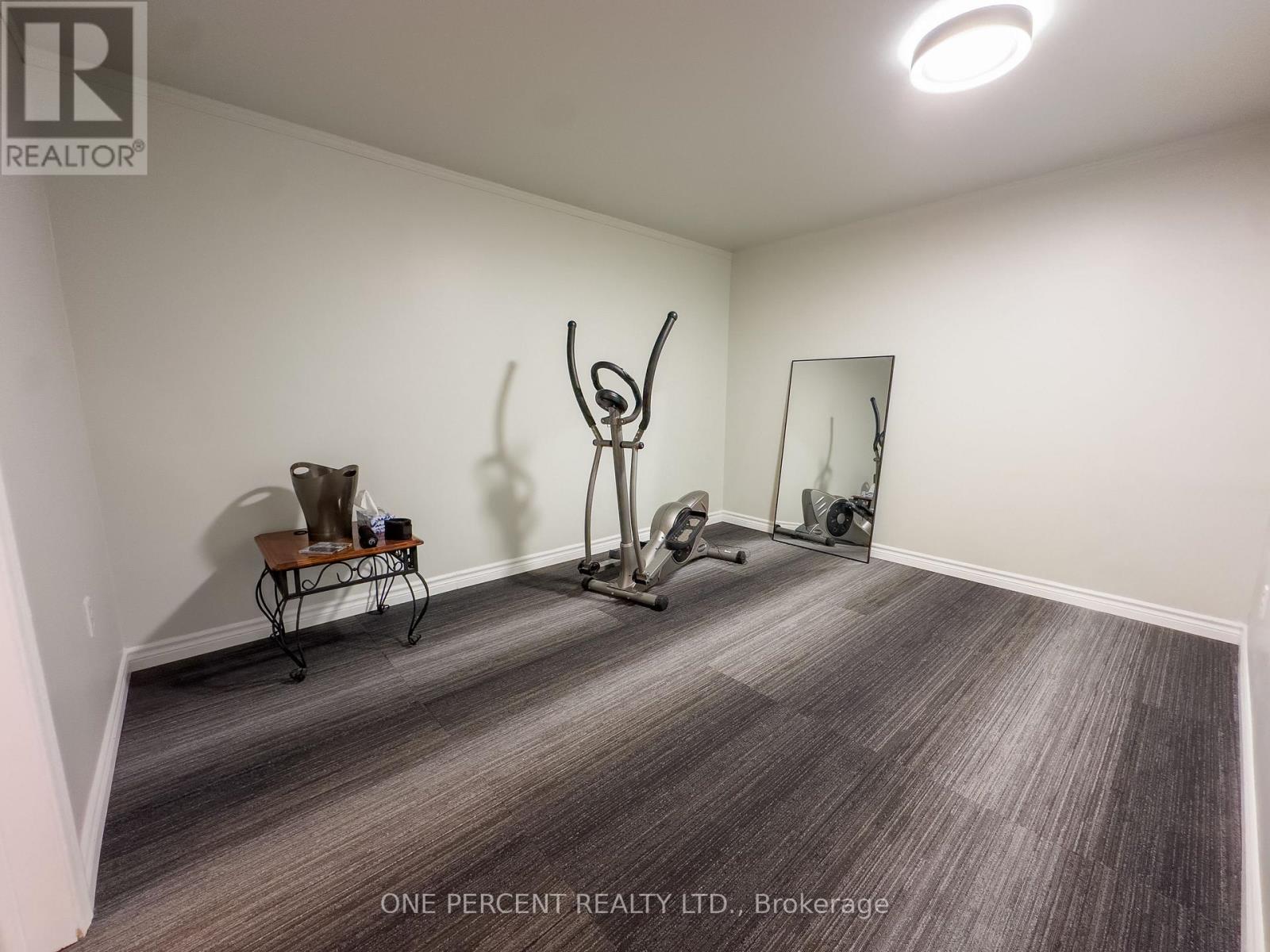We are a fully licensed real estate company that offers full service but at a discount commission. In terms of services and exposure, we are identical to whoever you would like to compare us with. We are on MLS®, all the top internet real estate sites, we place a sign on your property ( if it's allowed ), we show the property, hold open houses, advertise it, handle all the negotiations, plus the conveyancing. There is nothing that you are not getting, except for a high commission!
477 CONCESSION 2 ROAD E, TRENT HILLS
Quick Summary
- Location
- 477 CONCESSION 2 ROAD E, TRENT HILLS, Ontario K0K3K0
- Price
- $895,000
- Status:
- For Sale
- Property Type:
- Single Family
- Area:
- 15002000ft2
- Bedrooms:
- 3
- Bathrooms:
- 3
MLS®#X12077182
Property Description
Welcome to this significantly upgraded 3 bedroom, 3 bathroom raised bungalow with an attached 2-car garage, nestled on a sprawling 9.59 acres. Set against a backdrop of lush greenery and mature trees, this idyllic retreat exudes a sense of calm, offering a haven from the hustle and bustle of city life. Explore with your very own ATV paths and walking trails leading to a serene pond and tranquil spring fed creek. Come and be wowed by the significant upgrades in the last year including: Finished driveway, Concrete walkway and patio, 25 trees removed, Reverse osmosis water purification system, Water softener, Ensuite for the primary bedroom, Main bathroom fully renovated, Laundry room refinished with new flooring, Inside entry to garage added, Large fully fenced backyard area, Wood stove replaced, Appliances including induction stove, Custom blinds in the kitchen and dining room. Starlink equipment setup for internet but not currently used. Potential for turning the lower level into a high-end, year-round short-term rental suite with the access to Sauna and hot tub. Conveniently located within 90 mins of the GTA, & just a short drive to the Villages of Warkworth & Campbellford, this home offers an easy commute to Cobourg, Belleville, and Peterborough, ensuring you can enjoy both the tranquillity of the countryside & the conveniences of nearby towns. This is a home not to be missed! (id:32467)
Property Features
Ammenities Near By
- Ammenities Near By: Park
Building
- Amenities: Fireplace(s)
- Appliances: Hot Tub, Garage door opener remote(s), Water Heater, Water purifier, Water softener, Dishwasher, Dryer, Garage door opener, Microwave, Stove, Washer, Refrigerator
- Architectural Style: Raised bungalow
- Basement Development: Finished
- Basement Features: Walk out
- Basement Type: N/A (Finished)
- Construction Style: Detached
- Cooling Type: Central air conditioning
- Exterior Finish: Aluminum siding
- Fireplace: Yes
- Flooring Type: Hardwood
- Interior Size: 1500 - 2000 sqft
- Building Type: House
- Stories: 1
- Utility Water: Drilled Well
Features
- Feature: Wooded area, Rolling, Sauna
Land
- Land Size: 230 x 1814 FT|5 - 9.99 acres
- Sewer: Septic System
Ownership
- Type: Freehold
Structure
- Structure: Deck, Porch, Patio(s), Shed
Zoning
- Description: SRR
Information entered by ONE PERCENT REALTY LTD.
Listing information last updated on: 2025-04-21 15:14:23
Send a Message
One Percent Realty's top FAQs
We charge a total of $7,950 for residential properties under $400,000. For residential properties $400,000-$900,000 we charge $9,950. For residential properties over $900,000 we charge 1% of the sale price plus $950. Plus Applicable taxes, of course. We also offer the flexibility to offer more commission to the buyer's agent, if you want to. It is as simple as that! For commercial properties, farms, or development properties please contact a One Percent agent directly or fill out the market evaluation form on the bottom right of our website pages and a One Percent agent will get back to you to discuss the particulars.
Yes, yes, and yes.
Learn more about the One Percent Realty Deal
John Stevenson REALTOR®
- Phone:
- 343-363-8911
- Email:
- john@JSOnePercent.ca
- Support Area:
- Napanee, Kingston, Belleville, Trenton, Quinte West, Amherstview, Bath, Picton, Prince Edward County, Shannonville, Deseronto, Tweed, Sydenham, Hay Bay, Harrowsmith, Odessa, Westbrook, Rednersville, Greater Napanee, Greater Kingston Area
Kingston, Napanee, Belleville Local Property ExpertYouTube.com/@JSOnePercentBuyers get up to 1% cash ...
Full Profile










































